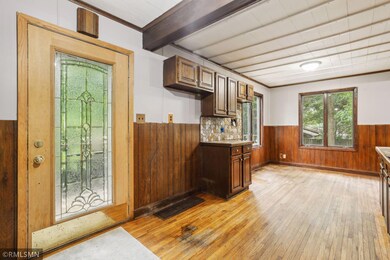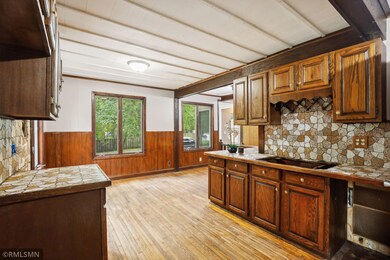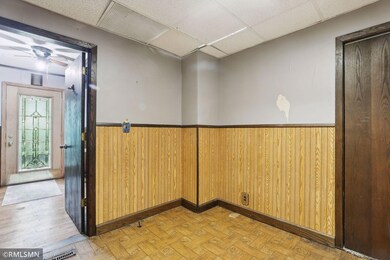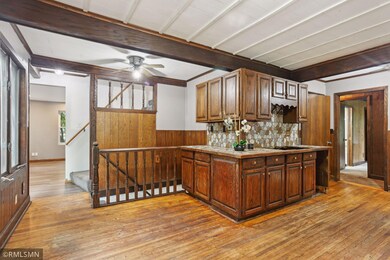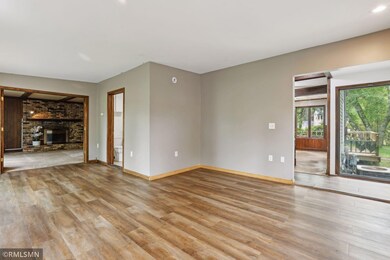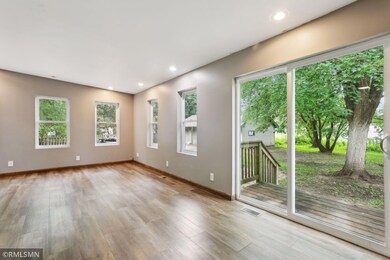
3765 Auger Ave Saint Paul, MN 55110
Highlights
- 28,096 Sq Ft lot
- No HOA
- Home Office
- Living Room with Fireplace
- Game Room
- The kitchen features windows
About This Home
As of June 2025Great opportunity to build instant equity with this home. Re-build, re-model and give it the love and attention that it needs. This house is in a great location with a large lot and a large 3 Stall Garage/workshop. There are currently 3 conforming bedrooms with a 4th non- conforming downstairs. There is 2 full bathrooms and 1 3/4. All living facilities on one level with a short step up to the home. Large kitchen and living room space. Make this one yours!
Home Details
Home Type
- Single Family
Est. Annual Taxes
- $4,931
Year Built
- Built in 1930
Lot Details
- 0.65 Acre Lot
- Lot Dimensions are 185x153
Parking
- 3 Car Garage
Interior Spaces
- 2-Story Property
- Wood Burning Fireplace
- Family Room
- Living Room with Fireplace
- 2 Fireplaces
- Home Office
- Game Room
- Washer and Dryer Hookup
- Unfinished Basement
Kitchen
- Eat-In Kitchen
- The kitchen features windows
Bedrooms and Bathrooms
- 3 Bedrooms
Utilities
- Forced Air Heating and Cooling System
Community Details
- No Home Owners Association
- Cheri Court Subdivision
Listing and Financial Details
- Assessor Parcel Number 263022320083
Ownership History
Purchase Details
Home Financials for this Owner
Home Financials are based on the most recent Mortgage that was taken out on this home.Purchase Details
Home Financials for this Owner
Home Financials are based on the most recent Mortgage that was taken out on this home.Purchase Details
Home Financials for this Owner
Home Financials are based on the most recent Mortgage that was taken out on this home.Similar Homes in Saint Paul, MN
Home Values in the Area
Average Home Value in this Area
Purchase History
| Date | Type | Sale Price | Title Company |
|---|---|---|---|
| Deed | $270,000 | -- | |
| Foreclosure Deed | $105,100 | -- |
Mortgage History
| Date | Status | Loan Amount | Loan Type |
|---|---|---|---|
| Open | $260,000 | New Conventional |
Property History
| Date | Event | Price | Change | Sq Ft Price |
|---|---|---|---|---|
| 06/27/2025 06/27/25 | Sold | $545,000 | -0.7% | $257 / Sq Ft |
| 05/23/2025 05/23/25 | Pending | -- | -- | -- |
| 05/14/2025 05/14/25 | For Sale | $549,000 | +111.2% | $259 / Sq Ft |
| 10/03/2024 10/03/24 | Sold | $260,000 | +4.0% | $131 / Sq Ft |
| 09/04/2024 09/04/24 | Pending | -- | -- | -- |
| 08/30/2024 08/30/24 | For Sale | $250,000 | +137.9% | $126 / Sq Ft |
| 07/02/2012 07/02/12 | Sold | $105,100 | -38.1% | $53 / Sq Ft |
| 05/09/2012 05/09/12 | Pending | -- | -- | -- |
| 02/01/2012 02/01/12 | For Sale | $169,900 | -- | $86 / Sq Ft |
Tax History Compared to Growth
Tax History
| Year | Tax Paid | Tax Assessment Tax Assessment Total Assessment is a certain percentage of the fair market value that is determined by local assessors to be the total taxable value of land and additions on the property. | Land | Improvement |
|---|---|---|---|---|
| 2024 | $5,534 | $410,800 | $137,900 | $272,900 |
| 2023 | $5,534 | $377,800 | $137,900 | $239,900 |
| 2022 | $4,942 | $356,300 | $137,900 | $218,400 |
| 2021 | $4,756 | $325,200 | $137,900 | $187,300 |
| 2020 | $5,010 | $318,100 | $137,900 | $180,200 |
| 2019 | $4,162 | $314,300 | $137,900 | $176,400 |
| 2018 | $4,084 | $270,800 | $137,900 | $132,900 |
| 2017 | $3,898 | $270,800 | $137,900 | $132,900 |
| 2016 | $4,140 | $0 | $0 | $0 |
| 2015 | $3,272 | $248,300 | $129,600 | $118,700 |
| 2014 | $2,964 | $0 | $0 | $0 |
Agents Affiliated with this Home
-
Laura Drengson

Seller's Agent in 2025
Laura Drengson
Real Estate Masters, Ltd.
(651) 269-6285
9 in this area
16 Total Sales
-
Don Patterson
D
Buyer's Agent in 2025
Don Patterson
LPT Realty, LLC
(763) 639-4400
1 in this area
44 Total Sales
-
Jennifer Mcclanahan

Seller's Agent in 2024
Jennifer Mcclanahan
Avenue Realty
(612) 964-1324
7 in this area
37 Total Sales
-
J
Seller's Agent in 2012
Jason Stockwell
RE/MAX
-
B
Buyer's Agent in 2012
Bradley Torgerson
RE/MAX
Map
Source: NorthstarMLS
MLS Number: 6594365
APN: 26-30-22-32-0083
- 1794 Cheri Ct
- 1795 Cheri Ct
- 1792 Cheri Ct
- 1788 Cheri Ct
- 1787 Cheri Ct
- 3832 Linden Ave
- 3665 Willow Ln
- 3620 Highland Ave
- 3855 Crestwood Place
- 1820 County Rd E
- 1908 County Road E E
- 3571 Rooney Place
- 3580 Rooney Place
- 3561 Rooney Place
- 3890 Van Dyke St
- 3529 Jerry St
- 3435 White Bear Ave N
- 4107 White Bear Ave N
- 1955 Rishworth Ln
- 2167 Lakeaires Blvd

