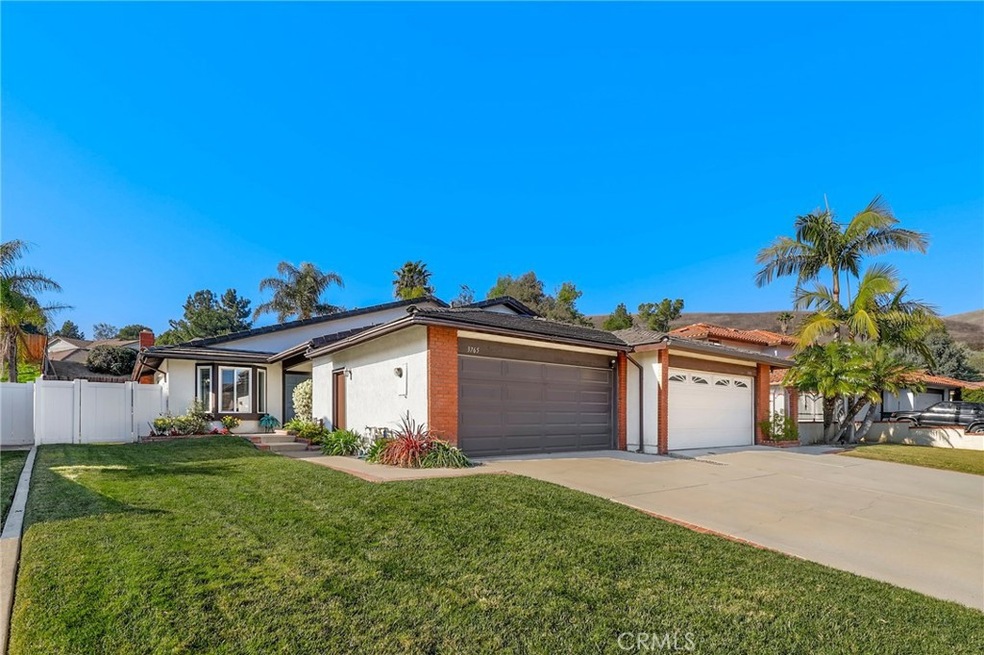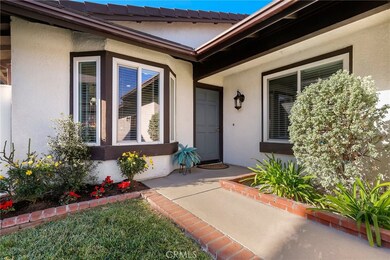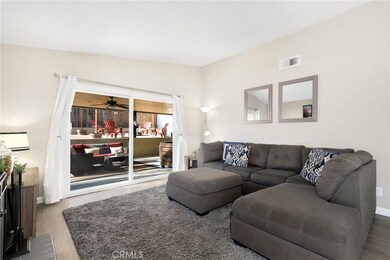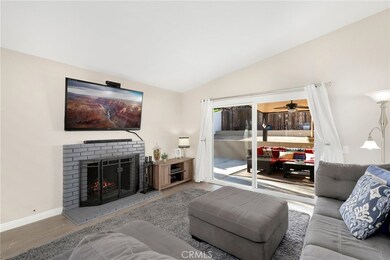
3765 Black Forest Ln Yorba Linda, CA 92886
Highlights
- Primary Bedroom Suite
- Updated Kitchen
- View of Hills
- Fairmont Elementary Rated A
- Open Floorplan
- Property is near a park
About This Home
As of March 2022This beautiful home is nestled in the desirable Hills of Yorba Linda with white bright- soft gray modern tones, recessed lighting and Luxury Laminate Vinyl Plank flooring makes for an elegant space. The living room boasts a cozy fireplace with large slider doors and windows that allow an abundance of natural light to illuminate the open floor plan throughout. The kitchen impresses with a front bay window, clean white cabinetry, Quartz countertops, a breakfast bar top counter with high stool seating and an adjacent dining area. The stainless-steel appliances include a gas range single oven, microwave and dishwasher. The secondary bedroom is of a generous size, mirror wardrobe closet doors, an upgraded three-quarter bathroom, Quartzcountertop single vanity and a gorgeous step in shower with floor to ceiling tile. The spacious primary ensuite features a full bathroom with Quartzcountertop single sink vanity, tiled bath with shower, mirrored wardrobe closet doors and a large sliding glass door that leads to the backyard. Relax in the amazing backyard under the covered patio with recessed lighting, ceiling fans, an open patio, desert scape with seating area string lights and posts. Newer wood fence with gate separates the hillside area, perfect for the terrace garden. A 2-car attached garage with direct access, storage, laundry area, A/C unit and dual pane windows. New water heater, new smart sprinklers controller and new Google Nest Smart Thermostat. Nearby shopping, restaurants, parks, easy freeway access to the 55, 91 and Toll Roads. See MLS Supplement for property upgrades details.
Last Agent to Sell the Property
Susan Karcher
Redfin License #01754240 Listed on: 01/27/2022

Home Details
Home Type
- Single Family
Est. Annual Taxes
- $10,934
Year Built
- Built in 1984
Lot Details
- 6,000 Sq Ft Lot
- Cul-De-Sac
- Vinyl Fence
- Wood Fence
- Stucco Fence
- Fence is in excellent condition
- Landscaped
- Lawn
- Back and Front Yard
Parking
- 2 Car Direct Access Garage
- 2 Open Parking Spaces
- Parking Available
- Front Facing Garage
- Two Garage Doors
- Garage Door Opener
- Combination Of Materials Used In The Driveway
Property Views
- Hills
- Neighborhood
Home Design
- Turnkey
- Shingle Roof
- Slate Roof
Interior Spaces
- 1,212 Sq Ft Home
- 1-Story Property
- Open Floorplan
- High Ceiling
- Recessed Lighting
- Wood Burning Fireplace
- Gas Fireplace
- Family Room Off Kitchen
- Living Room with Fireplace
- Attic
Kitchen
- Updated Kitchen
- Open to Family Room
- Eat-In Kitchen
- Breakfast Bar
- Gas Oven
- Gas Range
- Microwave
- Dishwasher
- Quartz Countertops
- Self-Closing Drawers and Cabinet Doors
- Disposal
Flooring
- Laminate
- Tile
Bedrooms and Bathrooms
- 2 Main Level Bedrooms
- Primary Bedroom Suite
- Double Master Bedroom
- Remodeled Bathroom
- 2 Full Bathrooms
- Quartz Bathroom Countertops
- Makeup or Vanity Space
- Bathtub with Shower
- Walk-in Shower
- Exhaust Fan In Bathroom
Laundry
- Laundry Room
- Laundry in Garage
- Washer and Gas Dryer Hookup
Home Security
- Carbon Monoxide Detectors
- Fire and Smoke Detector
Outdoor Features
- Covered patio or porch
- Fire Pit
- Exterior Lighting
- Rain Gutters
Location
- Property is near a park
- Suburban Location
Schools
- Fairmont Elementary School
- Bernardo Yorba Middle School
- Yorba Linda High School
Utilities
- Central Heating and Cooling System
Listing and Financial Details
- Tax Lot 30
- Tax Tract Number 11966
- Assessor Parcel Number 35034208
Community Details
Overview
- No Home Owners Association
Recreation
- Hiking Trails
Ownership History
Purchase Details
Home Financials for this Owner
Home Financials are based on the most recent Mortgage that was taken out on this home.Purchase Details
Home Financials for this Owner
Home Financials are based on the most recent Mortgage that was taken out on this home.Purchase Details
Home Financials for this Owner
Home Financials are based on the most recent Mortgage that was taken out on this home.Purchase Details
Home Financials for this Owner
Home Financials are based on the most recent Mortgage that was taken out on this home.Purchase Details
Home Financials for this Owner
Home Financials are based on the most recent Mortgage that was taken out on this home.Purchase Details
Home Financials for this Owner
Home Financials are based on the most recent Mortgage that was taken out on this home.Purchase Details
Home Financials for this Owner
Home Financials are based on the most recent Mortgage that was taken out on this home.Similar Homes in the area
Home Values in the Area
Average Home Value in this Area
Purchase History
| Date | Type | Sale Price | Title Company |
|---|---|---|---|
| Grant Deed | -- | Chicago Title | |
| Grant Deed | $850,000 | Chicago Title | |
| Grant Deed | $565,000 | First American Title Company | |
| Interfamily Deed Transfer | -- | Commonwealth Land Title | |
| Interfamily Deed Transfer | -- | Commonwealth Land Title | |
| Grant Deed | $420,000 | First American Title | |
| Interfamily Deed Transfer | -- | -- | |
| Interfamily Deed Transfer | -- | North American Title Co | |
| Grant Deed | $170,000 | North American Title Co |
Mortgage History
| Date | Status | Loan Amount | Loan Type |
|---|---|---|---|
| Closed | $0 | New Conventional | |
| Previous Owner | $560,000 | New Conventional | |
| Previous Owner | $506,500 | New Conventional | |
| Previous Owner | $510,000 | New Conventional | |
| Previous Owner | $514,500 | New Conventional | |
| Previous Owner | $514,200 | New Conventional | |
| Previous Owner | $536,750 | New Conventional | |
| Previous Owner | $35,000 | Unknown | |
| Previous Owner | $137,000 | Purchase Money Mortgage | |
| Previous Owner | $336,000 | New Conventional | |
| Previous Owner | $134,000 | Unknown | |
| Previous Owner | $136,000 | No Value Available |
Property History
| Date | Event | Price | Change | Sq Ft Price |
|---|---|---|---|---|
| 06/09/2022 06/09/22 | Rented | $3,500 | -1.4% | -- |
| 05/23/2022 05/23/22 | Price Changed | $3,550 | -1.3% | $3 / Sq Ft |
| 04/28/2022 04/28/22 | For Rent | $3,595 | 0.0% | -- |
| 03/07/2022 03/07/22 | Sold | $850,000 | +6.4% | $701 / Sq Ft |
| 02/02/2022 02/02/22 | Pending | -- | -- | -- |
| 01/27/2022 01/27/22 | For Sale | $799,000 | +41.4% | $659 / Sq Ft |
| 09/29/2016 09/29/16 | Sold | $565,000 | -0.9% | $466 / Sq Ft |
| 08/08/2016 08/08/16 | Pending | -- | -- | -- |
| 07/18/2016 07/18/16 | For Sale | $569,900 | 0.0% | $470 / Sq Ft |
| 07/11/2016 07/11/16 | Pending | -- | -- | -- |
| 06/22/2016 06/22/16 | For Sale | $569,900 | 0.0% | $470 / Sq Ft |
| 06/09/2016 06/09/16 | Pending | -- | -- | -- |
| 05/27/2016 05/27/16 | For Sale | $569,900 | +35.7% | $470 / Sq Ft |
| 03/21/2016 03/21/16 | Sold | $420,000 | 0.0% | $347 / Sq Ft |
| 03/08/2016 03/08/16 | Pending | -- | -- | -- |
| 03/06/2016 03/06/16 | For Sale | $420,000 | -- | $347 / Sq Ft |
Tax History Compared to Growth
Tax History
| Year | Tax Paid | Tax Assessment Tax Assessment Total Assessment is a certain percentage of the fair market value that is determined by local assessors to be the total taxable value of land and additions on the property. | Land | Improvement |
|---|---|---|---|---|
| 2024 | $10,934 | $884,340 | $748,843 | $135,497 |
| 2023 | $10,733 | $867,000 | $734,159 | $132,841 |
| 2022 | $8,007 | $617,908 | $498,587 | $119,321 |
| 2021 | $7,849 | $605,793 | $488,811 | $116,982 |
| 2020 | $7,637 | $599,582 | $483,799 | $115,783 |
| 2019 | $7,473 | $587,826 | $474,313 | $113,513 |
| 2018 | $7,399 | $576,300 | $465,012 | $111,288 |
| 2017 | $7,270 | $565,000 | $455,894 | $109,106 |
| 2016 | $3,226 | $233,884 | $108,255 | $125,629 |
| 2015 | $3,186 | $230,371 | $106,629 | $123,742 |
| 2014 | $3,099 | $225,859 | $104,540 | $121,319 |
Agents Affiliated with this Home
-
S
Seller's Agent in 2022
Susan Karcher
Redfin
-
Candice Doyle

Seller's Agent in 2022
Candice Doyle
Aspero Realty, Inc
(949) 375-9315
1 in this area
10 Total Sales
-
Tarek El Moussa
T
Seller's Agent in 2016
Tarek El Moussa
eXp Realty of California Inc
(949) 335-8071
2 in this area
43 Total Sales
-
Denny Rockwell

Seller's Agent in 2016
Denny Rockwell
BHHS CA Properties
(714) 335-2102
3 in this area
73 Total Sales
-
Adam Lindholm

Seller Co-Listing Agent in 2016
Adam Lindholm
Century 21 Masters
(714) 724-6148
4 in this area
143 Total Sales
-
Dean Hankins
D
Buyer's Agent in 2016
Dean Hankins
Dean Hankins, Broker
(714) 961-8000
6 Total Sales
Map
Source: California Regional Multiple Listing Service (CRMLS)
MLS Number: OC22008486
APN: 350-342-08
- 3705 Cypress Ln
- 3610 Vista Glen Cir
- 3620 Sherwood Dr
- 20303 Fairmont Blvd
- 4080 Naples Ct
- 4144 Rainwood Ave
- 4152 Beech Ave
- 4187 Pepper Ave
- 3710 Blue Gum Dr
- 3695 Blue Gum Dr
- 20113 Umbria Way
- 4341 Pepper Ave
- 21035 Timber Ridge Rd
- 4374 Mahogany Cir
- 4300 Deodar Dr
- 20640 Smoketree Ave
- 20100 Livorno Ln
- 20010 Livorno Ln
- 21210 Twin Oak
- 4154 Princeton Place





