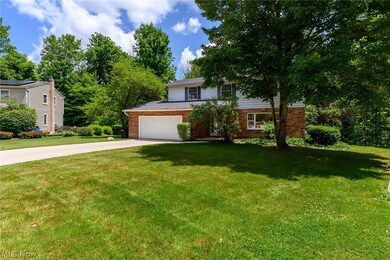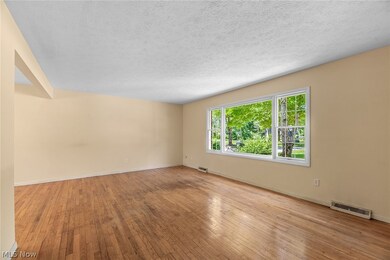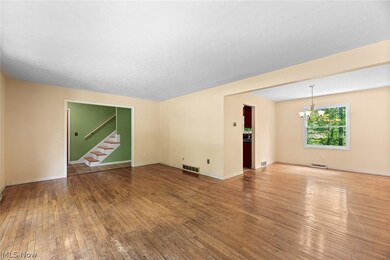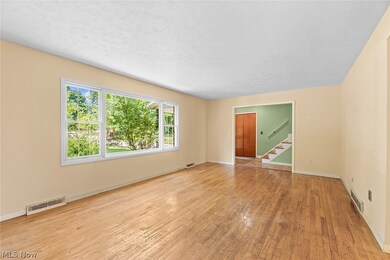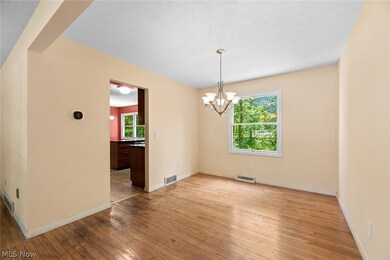
Highlights
- Colonial Architecture
- Deck
- 2 Car Attached Garage
- Orchard Middle School Rated A+
- No HOA
- Patio
About This Home
As of July 2024Welcome home! This 4 bed, 2.5 bath colonial has everything you’ve been looking for and more. Nestled on a quiet cul de sac, this gem is filled with natural light and boasts wood flooring throughout. Step into the formal living and dining rooms, perfect for hosting family and friends. Or cozy up in the family room with rustic wood beams, a wood accent wall, a gas-start, wood-burning fireplace with a charming brick surround, and sliding door access to a lovely back deck. The open-layout eat-in kitchen is a chef’s dream, complete with newer stainless-steel appliances (only 3 years old), granite countertops, and refinished cabinets. You’ll love cooking and entertaining in this space! The home features a spacious master with en suite bath and private roof/deck access. All bathrooms have been stylishly updated including the convenient half bath on the main floor. A partially finished, walkout basement with a utility room comes with a newer washer and dryer (4 years old). You’ll love the heated 2-car garage during those Ohio winters, and with a newer driveway (6 years old) and brand-new roof, you’ll enjoy peace of mind having those big-ticket items checked off. Homeowners will find a serene escape with a private, park-like backyard featuring mature trees, and nature enthusiasts will enjoy the newly finished Solon to Chagrin bike and walking path. Easy access to major highways and arterial roads for commuting, top-notch Solon city schools, and plenty of local restaurants and shopping destinations make this home a true find! Bring your finishing touches and make this home yours, today!
Last Agent to Sell the Property
EXP Realty, LLC. Brokerage Email: MichaelHenry@hgagents.com 216-973-1402 License #2014003328 Listed on: 06/27/2024

Home Details
Home Type
- Single Family
Est. Annual Taxes
- $6,895
Year Built
- Built in 1970
Parking
- 2 Car Attached Garage
Home Design
- Colonial Architecture
- Brick Exterior Construction
- Fiberglass Roof
- Asphalt Roof
Interior Spaces
- 2,421 Sq Ft Home
- 2-Story Property
- Wood Burning Fireplace
- Fireplace With Gas Starter
- Family Room with Fireplace
Kitchen
- Range
- Microwave
- Dishwasher
- Disposal
Bedrooms and Bathrooms
- 4 Bedrooms
- 2.5 Bathrooms
Laundry
- Dryer
- Washer
Partially Finished Basement
- Basement Fills Entire Space Under The House
- Laundry in Basement
Outdoor Features
- Deck
- Patio
Additional Features
- 0.52 Acre Lot
- Forced Air Heating and Cooling System
Community Details
- No Home Owners Association
- Forest Park Subdivision
Listing and Financial Details
- Assessor Parcel Number 955-03-011
Ownership History
Purchase Details
Home Financials for this Owner
Home Financials are based on the most recent Mortgage that was taken out on this home.Purchase Details
Purchase Details
Purchase Details
Purchase Details
Similar Homes in Solon, OH
Home Values in the Area
Average Home Value in this Area
Purchase History
| Date | Type | Sale Price | Title Company |
|---|---|---|---|
| Warranty Deed | $400,000 | Miller Home Title | |
| Deed | $169,000 | -- | |
| Deed | $127,500 | -- | |
| Deed | -- | -- | |
| Deed | -- | -- |
Mortgage History
| Date | Status | Loan Amount | Loan Type |
|---|---|---|---|
| Open | $320,000 | Credit Line Revolving | |
| Previous Owner | $200,000 | Credit Line Revolving | |
| Previous Owner | $30,000 | Credit Line Revolving |
Property History
| Date | Event | Price | Change | Sq Ft Price |
|---|---|---|---|---|
| 07/23/2024 07/23/24 | Sold | $400,000 | 0.0% | $165 / Sq Ft |
| 06/30/2024 06/30/24 | Pending | -- | -- | -- |
| 06/27/2024 06/27/24 | For Sale | $400,000 | -- | $165 / Sq Ft |
Tax History Compared to Growth
Tax History
| Year | Tax Paid | Tax Assessment Tax Assessment Total Assessment is a certain percentage of the fair market value that is determined by local assessors to be the total taxable value of land and additions on the property. | Land | Improvement |
|---|---|---|---|---|
| 2024 | $6,792 | $124,110 | $27,545 | $96,565 |
| 2023 | $6,895 | $103,050 | $25,450 | $77,600 |
| 2022 | $6,880 | $103,040 | $25,445 | $77,595 |
| 2021 | $6,802 | $103,040 | $25,450 | $77,600 |
| 2020 | $6,823 | $94,540 | $23,350 | $71,190 |
| 2019 | $6,608 | $270,100 | $66,700 | $203,400 |
| 2018 | $5,916 | $94,540 | $23,350 | $71,190 |
| 2017 | $5,679 | $85,790 | $20,650 | $65,140 |
| 2016 | $5,625 | $85,790 | $20,650 | $65,140 |
| 2015 | $5,399 | $85,790 | $20,650 | $65,140 |
| 2014 | $5,399 | $79,420 | $19,110 | $60,310 |
Agents Affiliated with this Home
-
Michael Henry

Seller's Agent in 2024
Michael Henry
EXP Realty, LLC.
(216) 973-1402
26 in this area
573 Total Sales
-
Jonathan Wright

Buyer's Agent in 2024
Jonathan Wright
Civitas Real Estate Group
(440) 739-0533
1 in this area
235 Total Sales
Map
Source: MLS Now
MLS Number: 5049816
APN: 955-03-011
- 0 Glasgow Ln
- 6230 Penfield Ln
- 39150 Glenlivet Ct
- 6100 Loch Lomond Ct
- VL Bainbridge
- 6352 Creekside Trail
- 36212 Derby Downs Dr
- 35906 Solon Rd
- 35891 Solon Rd
- 36145 Bainbridge Rd
- 6590 Creekside Trail
- 6400 Dorset Ln
- 6442 Dorset Ln
- 35079 Quartermane Cir
- 36145 S Huntington Dr
- 260 Grey Fox Run
- 7090 Country Ln
- 37755 Flanders Dr
- 6595 Dorset Ln
- 25 Martingale Ct

