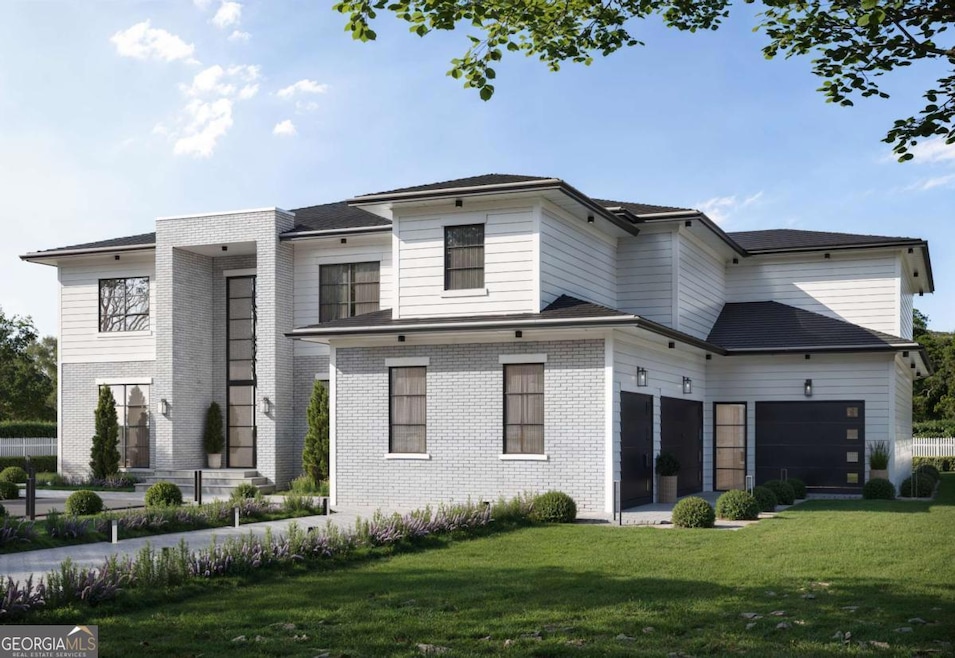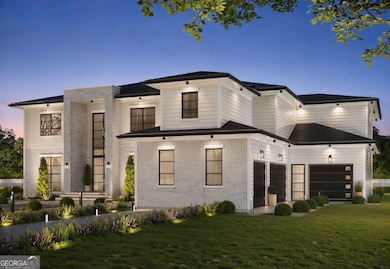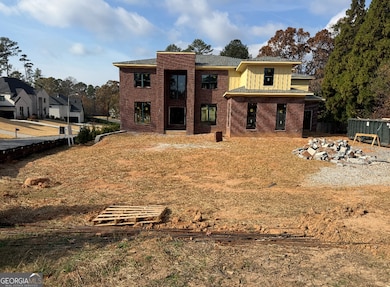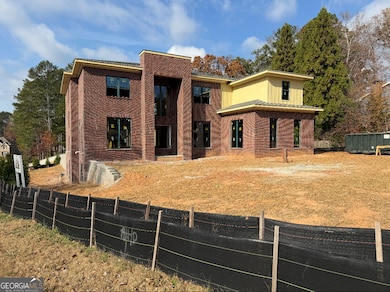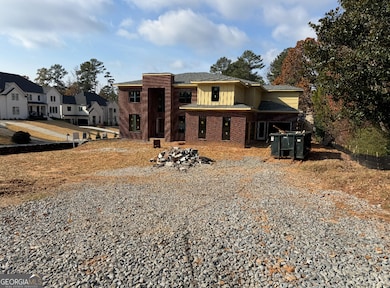3769 High Green Dr Marietta, GA 30068
Indian Hills Country Club NeighborhoodEstimated payment $13,020/month
Highlights
- Golf Course Community
- Second Kitchen
- Dining Room Seats More Than Twelve
- East Side Elementary School Rated A
- Home Theater
- Clubhouse
About This Home
WALTON HS DISTRICT - Welcome to a timeless new construction home in the heart of Indian Hills / East Cobb where elegance meets functionality. Set on a large landscaped lot with a 4-car garage and an unfinished basement ready for future customization, this 5-bedroom, 5.5-bath residence is flooded with natural light and thoughtfully crafted details. Step inside to a grand foyer that leads to a private study and an expansive dining room that comfortably seats 12+. The main level also features a guest suite with a full bath, a separate powder room, and a custom mudroom. The heart of the home is a designer kitchen outfitted with top-of-the-line appliances, a sunny breakfast room, and a hidden scullery, perfect for entertaining. The kitchen flows seamlessly into the inviting family room with a cozy fireplace and backyard views. Upstairs, a spacious media room with trey ceilings offers endless possibilities. The oversized owner's suite is a luxurious haven with a private sitting area, his and hers walk-in closets, and a spa-inspired bath complete with double vanities, a soaking tub and a separate glass shower. Three additional en-suite bedrooms and an upstairs laundry room complete the upper level. Enjoy peaceful mornings and cozy evenings on the covered patio with a walk out backyard and outdoor fireplace, ideal for a future pool! Located minutes from top-rated schools, shopping, dining, parks, and major highways, this exquisite East Cobb home offers sophisticated living in an unbeatable location.
Home Details
Home Type
- Single Family
Est. Annual Taxes
- $1,103
Year Built
- Built in 2025 | Under Construction
Lot Details
- 0.51 Acre Lot
- Cul-De-Sac
- Corner Lot
- Level Lot
Home Design
- Contemporary Architecture
- Composition Roof
- Wood Siding
- Three Sided Brick Exterior Elevation
Interior Spaces
- 2-Story Property
- Wet Bar
- High Ceiling
- Ceiling Fan
- Double Pane Windows
- Mud Room
- Entrance Foyer
- Family Room with Fireplace
- 2 Fireplaces
- Dining Room Seats More Than Twelve
- Formal Dining Room
- Home Theater
- Home Office
- Loft
- Unfinished Basement
- Stubbed For A Bathroom
Kitchen
- Second Kitchen
- Breakfast Area or Nook
- Breakfast Bar
- Walk-In Pantry
- Built-In Oven
- Cooktop
- Dishwasher
- Kitchen Island
- Solid Surface Countertops
- Disposal
Flooring
- Wood
- Tile
Bedrooms and Bathrooms
- Walk-In Closet
- Double Vanity
- Soaking Tub
- Separate Shower
Laundry
- Laundry Room
- Laundry on upper level
Home Security
- Carbon Monoxide Detectors
- Fire and Smoke Detector
Parking
- 4 Car Garage
- Parking Accessed On Kitchen Level
- Side or Rear Entrance to Parking
Eco-Friendly Details
- Energy-Efficient Appliances
Outdoor Features
- Patio
- Outdoor Fireplace
Schools
- East Side Elementary School
- Dickerson Middle School
- Walton High School
Utilities
- Forced Air Zoned Heating and Cooling System
- 220 Volts
- Phone Available
- Cable TV Available
Community Details
Overview
- No Home Owners Association
- Indian Hills Subdivision
Amenities
- Clubhouse
Recreation
- Golf Course Community
- Tennis Courts
- Swim Team
- Community Pool
- Park
Map
Home Values in the Area
Average Home Value in this Area
Tax History
| Year | Tax Paid | Tax Assessment Tax Assessment Total Assessment is a certain percentage of the fair market value that is determined by local assessors to be the total taxable value of land and additions on the property. | Land | Improvement |
|---|---|---|---|---|
| 2025 | $1,099 | $197,584 | $70,000 | $127,584 |
| 2024 | $1,103 | $197,584 | $70,000 | $127,584 |
| 2023 | $908 | $201,408 | $60,000 | $141,408 |
| 2022 | $1,083 | $191,012 | $60,000 | $131,012 |
| 2021 | $1,003 | $164,300 | $60,000 | $104,300 |
| 2020 | $939 | $142,680 | $60,000 | $82,680 |
| 2019 | $939 | $142,680 | $60,000 | $82,680 |
| 2018 | $941 | $143,544 | $46,400 | $97,144 |
| 2017 | $853 | $143,544 | $46,400 | $97,144 |
| 2016 | $862 | $143,896 | $50,000 | $93,896 |
| 2015 | $843 | $119,960 | $36,000 | $83,960 |
| 2014 | $861 | $119,960 | $0 | $0 |
Property History
| Date | Event | Price | List to Sale | Price per Sq Ft |
|---|---|---|---|---|
| 11/19/2025 11/19/25 | Price Changed | $2,448,000 | +2.2% | $310 / Sq Ft |
| 11/11/2025 11/11/25 | For Sale | $2,395,000 | -- | $304 / Sq Ft |
Purchase History
| Date | Type | Sale Price | Title Company |
|---|---|---|---|
| Special Warranty Deed | -- | None Listed On Document | |
| Special Warranty Deed | -- | None Listed On Document | |
| Warranty Deed | $750,000 | None Listed On Document | |
| Warranty Deed | $750,000 | None Listed On Document | |
| Deed | $193,000 | -- |
Mortgage History
| Date | Status | Loan Amount | Loan Type |
|---|---|---|---|
| Open | $900,000 | Construction | |
| Closed | $900,000 | Construction | |
| Previous Owner | $183,350 | New Conventional |
Source: Georgia MLS
MLS Number: 10641724
APN: 16-1040-0-049-0
- 3760 Creekstone Way
- 3506 Clubland Dr Unit 6
- 3542 Clubland Dr
- 3700 Robinson Rd NE
- 4121 Fawn Ct
- 870 Muirfield Trace
- 4040 Summit Dr Unit 9
- 3442 Fox Hollow Dr
- 590 Clubwood Ct
- 3661 Clubwood Trail
- 1164 Fairfield Dr
- 4096 Audubon Dr Unit 4096
- 500 Ridgewater Dr
- 4095 Audubon Dr
- 575 Indian Hills Pkwy
- 1195 Fielding Way
- 3792 Raccoon Run
- 500 Ridgewater Dr
- 455 Cove Dr NE Unit ID1019255P
- 1038 Seven Springs Cir
- 673 Fairfield Dr Unit ID1019257P
- 1200 Mitsy Forest Dr NE
- 3785 Lower Roswell Rd
- 4500 Woodlawn Lake Dr
- 3040 Clearbrook Dr
- 4512 Woodlawn Lake Dr
- 2984 Blackberry Ln
- 392 Greenfield Ct
- 1645 Bill Murdock Rd
- 1551 Johnson Ferry Rd
- 1386 Heritage Glen Dr
- 915 Woodlawn Dr NE
- 4198 Lake Rill Ct
- 1610 Old Mill Crossing
- 3852 Emerson St
- 398 Woodhaven Trail NE
- 119 Woodlawn Dr NE
