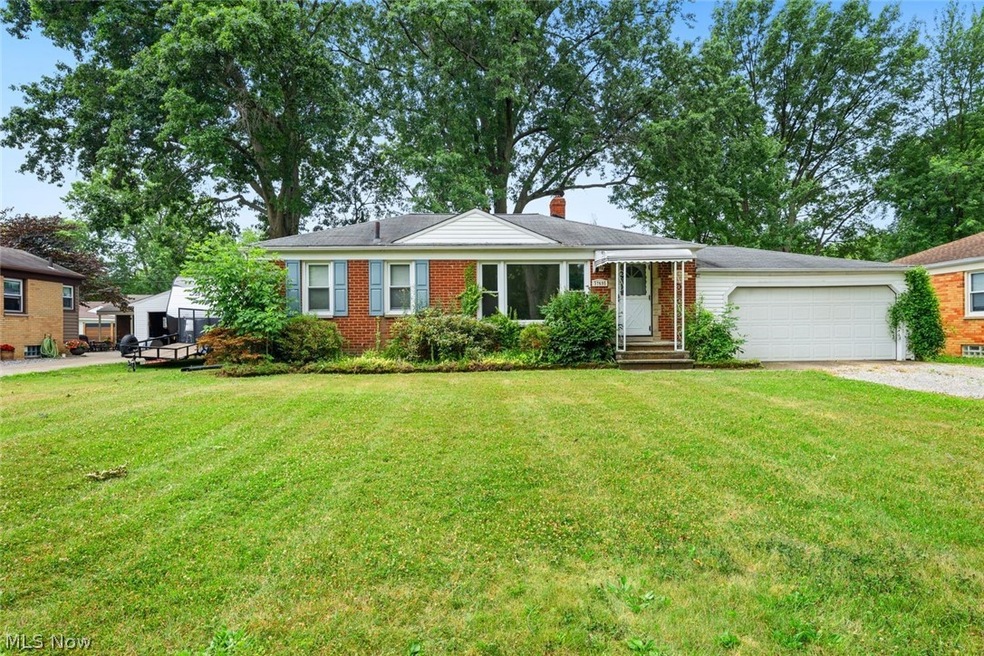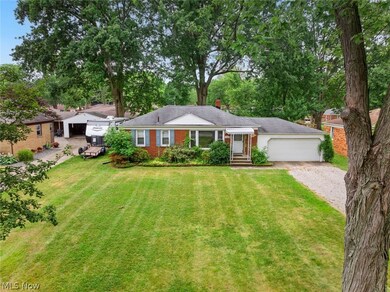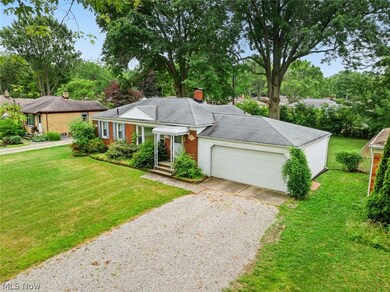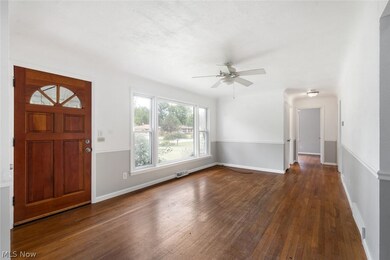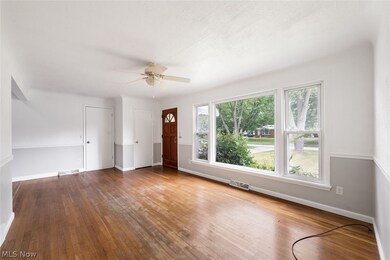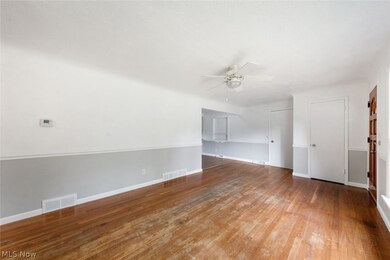
Highlights
- Deck
- No HOA
- Front Porch
- Avon Heritage South Elementary School Rated A
- Neighborhood Views
- 2 Car Attached Garage
About This Home
As of July 2024Welcome to this charming Brick Ranch, perfect for comfortable living. This home features a spacious, fully fenced yard, ideal for outdoor activities and privacy. The tandem garage offers ample space for extra storage. Enjoy the convenience of single-story living with an inviting layout that includes a cozy living room, kitchen, hall full bathroom and three generous bedrooms. You'll enjoy the gas fireplace in this finished basement, perfect for a rec room or a bonus living area. This delightful property combines practicality with a touch of classic charm, making it an ideal choice for families or anyone seeking a serene, suburban lifestyle. Call today for your private tour!
Last Agent to Sell the Property
Keller Williams Citywide Brokerage Email: Info@EZSalesTeam.com 216-916-7778 License #2004000516 Listed on: 06/28/2024

Home Details
Home Type
- Single Family
Est. Annual Taxes
- $3,627
Year Built
- Built in 1955
Lot Details
- 10,454 Sq Ft Lot
- Lot Dimensions are 70x150
- North Facing Home
- Property is Fully Fenced
- Chain Link Fence
Parking
- 2 Car Attached Garage
- Tandem Parking
- Driveway
- Unpaved Parking
Home Design
- Brick Exterior Construction
- Block Foundation
- Frame Construction
- Fiberglass Roof
- Asphalt Roof
Interior Spaces
- 1-Story Property
- Gas Fireplace
- Recreation Room with Fireplace
- Neighborhood Views
- Partially Finished Basement
- Basement Fills Entire Space Under The House
- Fire and Smoke Detector
Kitchen
- Eat-In Kitchen
- Range
- Dishwasher
- Disposal
Bedrooms and Bathrooms
- 3 Main Level Bedrooms
- 1 Full Bathroom
Laundry
- Dryer
- Washer
Outdoor Features
- Deck
- Front Porch
Utilities
- Forced Air Heating and Cooling System
- Heating System Uses Gas
Community Details
- No Home Owners Association
- Eaton Sub Subdivision
Listing and Financial Details
- Assessor Parcel Number 04-00-010-104-015
Ownership History
Purchase Details
Home Financials for this Owner
Home Financials are based on the most recent Mortgage that was taken out on this home.Purchase Details
Home Financials for this Owner
Home Financials are based on the most recent Mortgage that was taken out on this home.Purchase Details
Home Financials for this Owner
Home Financials are based on the most recent Mortgage that was taken out on this home.Purchase Details
Home Financials for this Owner
Home Financials are based on the most recent Mortgage that was taken out on this home.Similar Homes in Avon, OH
Home Values in the Area
Average Home Value in this Area
Purchase History
| Date | Type | Sale Price | Title Company |
|---|---|---|---|
| Warranty Deed | $233,000 | None Listed On Document | |
| Warranty Deed | $185,000 | None Available | |
| Survivorship Deed | $120,000 | -- | |
| Deed | $97,000 | -- |
Mortgage History
| Date | Status | Loan Amount | Loan Type |
|---|---|---|---|
| Open | $174,750 | New Conventional | |
| Previous Owner | $148,000 | Future Advance Clause Open End Mortgage | |
| Previous Owner | $18,000 | Credit Line Revolving | |
| Previous Owner | $96,000 | Purchase Money Mortgage | |
| Previous Owner | $91,200 | FHA |
Property History
| Date | Event | Price | Change | Sq Ft Price |
|---|---|---|---|---|
| 07/31/2024 07/31/24 | Sold | $233,000 | +3.6% | $159 / Sq Ft |
| 07/01/2024 07/01/24 | Pending | -- | -- | -- |
| 06/28/2024 06/28/24 | For Sale | $225,000 | +21.6% | $153 / Sq Ft |
| 04/13/2021 04/13/21 | Sold | $185,000 | +5.7% | $187 / Sq Ft |
| 03/14/2021 03/14/21 | Pending | -- | -- | -- |
| 03/11/2021 03/11/21 | For Sale | $175,000 | -- | $177 / Sq Ft |
Tax History Compared to Growth
Tax History
| Year | Tax Paid | Tax Assessment Tax Assessment Total Assessment is a certain percentage of the fair market value that is determined by local assessors to be the total taxable value of land and additions on the property. | Land | Improvement |
|---|---|---|---|---|
| 2024 | $3,823 | $75,999 | $20,825 | $55,174 |
| 2023 | $3,627 | $64,082 | $17,553 | $46,529 |
| 2022 | $3,593 | $64,082 | $17,553 | $46,529 |
| 2021 | $3,600 | $64,082 | $17,553 | $46,529 |
| 2020 | $2,351 | $40,190 | $14,700 | $25,490 |
| 2019 | $2,303 | $40,190 | $14,700 | $25,490 |
| 2018 | $2,134 | $40,190 | $14,700 | $25,490 |
| 2017 | $2,194 | $38,490 | $14,360 | $24,130 |
| 2016 | $2,219 | $38,490 | $14,360 | $24,130 |
| 2015 | $2,241 | $38,490 | $14,360 | $24,130 |
| 2014 | $2,048 | $35,460 | $13,230 | $22,230 |
| 2013 | $2,059 | $35,460 | $13,230 | $22,230 |
Agents Affiliated with this Home
-
Greg Erlanger

Seller's Agent in 2024
Greg Erlanger
Keller Williams Citywide
(440) 892-2211
77 in this area
3,833 Total Sales
-
James Foley

Buyer's Agent in 2024
James Foley
Howard Hanna
(440) 759-8471
18 in this area
165 Total Sales
-
D
Seller's Agent in 2021
Denise Edwards
Deleted Agent
Map
Source: MLS Now
MLS Number: 5049436
APN: 04-00-010-104-015
- 1878 Julia Ave
- 2409 Quail Hollow
- 37305 Colorado Ave
- 2016 E Reserve Cir Unit 45
- 38464 Renwood Ave
- 1456 Chenin Run
- 1466 Caymus Ct
- 2327 Chelsea St
- 38141 French Creek Rd
- 36685 Barrel Trace
- 2366 Chelsea St
- 2583 Hale St
- 37424 N Hayes St
- 0 Center Rd Unit 5043588
- 39280 Colorado Ave
- 38476 Avondale Dr
- 39308 Colorado Ave
- 2760 Fairview Dr
- 36833 Bauerdale Dr
- 3101 Fairview Dr
