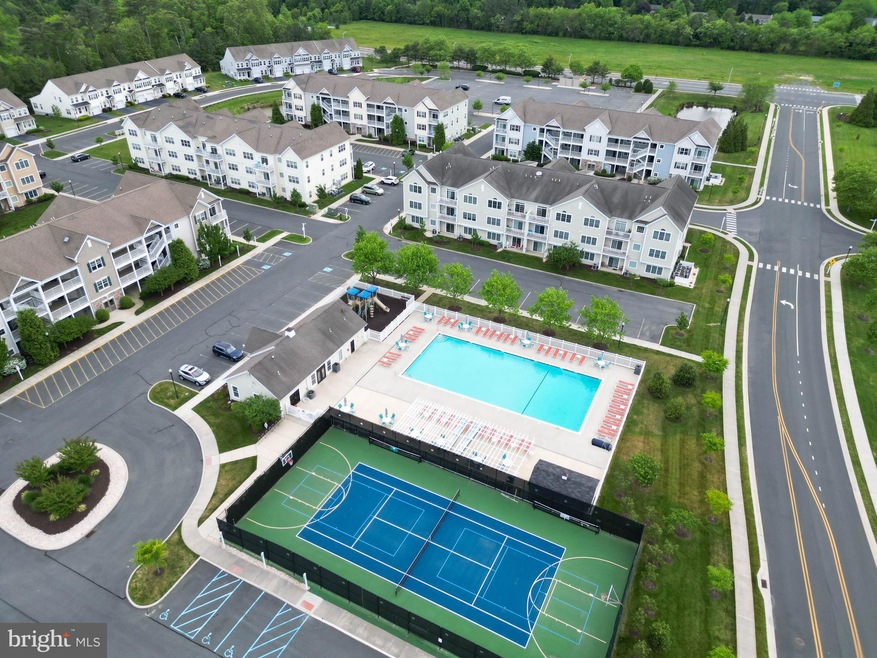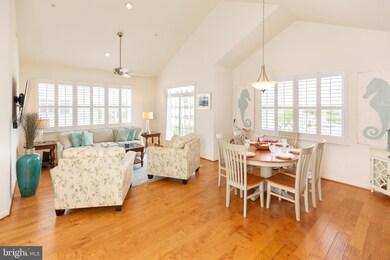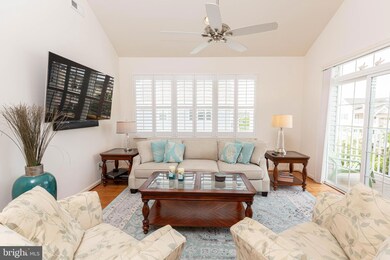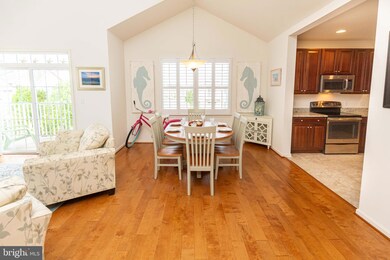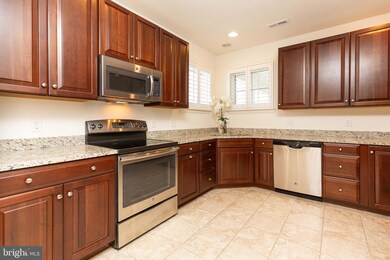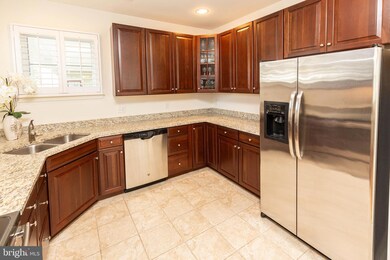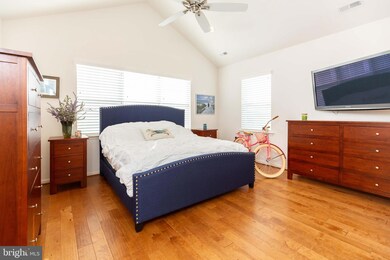
37696 Ulster Dr Unit 18 Rehoboth Beach, DE 19971
Highlights
- Fitness Center
- Gourmet Kitchen
- Contemporary Architecture
- Rehoboth Elementary School Rated A
- Open Floorplan
- Vaulted Ceiling
About This Home
As of June 2024Opportunity knocks in the Grande at Canal Pointe. This rarely available, quick-delivery, top-floor condo is in an elevator building. The Grande is located on the east side of Route One (Coastal Highway) in Rehoboth Beach. It's just a short distance from everything Rehoboth has to offer. Situated alongside the Breakwater - Lewes Bike Trail. This open floor plan includes three bedrooms and two baths featuring high vaulted ceilings and gleaming hardwood floors throughout. Offered fully furnished with few exclusions. The spacious kitchen features tall Maple cabinets, granite countertops, stainless steel appliances, and a tiled floor. There is a kitchen pantry and room for a center island or cafe set. The dining area and living room showcase beautiful plantation shutters and sliding doors to the balcony. The spacious primary bedroom is also highlighted with a vaulted ceiling. Included is a king-sized bed, dresser, two nightstands, a tall chest of drawers, and a wall-mounted TV. The primary ensuite bath features a double bowl vanity, a separate soaking tub, and a shower. The two guest bedrooms share a full bath with a tub-shower combo.
The Grande at Canal Pointe amenities include two outdoor swimming pools, a tot-lot playground, tennis, fitness, and a clubhouse. All lawn care and trash removal are included. Discover what coastal Delaware has to offer. Low real estate taxes, no sales tax and mild mid-Atlantic climate.
Last Agent to Sell the Property
Monument Sotheby's International Realty License #RS-0017798

Property Details
Home Type
- Condominium
Year Built
- Built in 2014
Lot Details
- 1 Common Wall
- Sprinkler System
HOA Fees
- $385 Monthly HOA Fees
Home Design
- Contemporary Architecture
- Slab Foundation
- Architectural Shingle Roof
- Metal Roof
- Stone Siding
- Vinyl Siding
- Stick Built Home
Interior Spaces
- 1,832 Sq Ft Home
- Property has 1 Level
- Open Floorplan
- Furnished
- Vaulted Ceiling
- Ceiling Fan
- Recessed Lighting
- Double Pane Windows
- Window Treatments
- Great Room
- Combination Dining and Living Room
Kitchen
- Gourmet Kitchen
- Electric Oven or Range
- Built-In Microwave
- Dishwasher
- Stainless Steel Appliances
- Upgraded Countertops
- Disposal
Flooring
- Wood
- Ceramic Tile
Bedrooms and Bathrooms
- 3 Main Level Bedrooms
- En-Suite Bathroom
- 2 Full Bathrooms
- Soaking Tub
Laundry
- Laundry Room
- Dryer
- Washer
Home Security
Parking
- Lighted Parking
- On-Street Parking
- Parking Lot
- Unassigned Parking
Accessible Home Design
- Accessible Elevator Installed
Outdoor Features
- Balcony
- Water Fountains
- Playground
- Play Equipment
Utilities
- Central Air
- Humidifier
- Heat Pump System
- 200+ Amp Service
- Community Propane
- Electric Water Heater
- Phone Available
- Cable TV Available
Listing and Financial Details
- Assessor Parcel Number 334-13.00-1749.00-R18
Community Details
Overview
- Association fees include common area maintenance, exterior building maintenance, insurance, lawn maintenance, management, pool(s), reserve funds, road maintenance, snow removal, trash, lawn care front, lawn care rear, lawn care side
- Low-Rise Condominium
- Grande At Canal Pointe Subdivision
- Property Manager
Amenities
- Common Area
- 1 Elevator
Recreation
- Tennis Courts
- Community Playground
- Fitness Center
- Community Pool
Pet Policy
- Limit on the number of pets
- Dogs and Cats Allowed
Security
- Fire Sprinkler System
Map
Similar Homes in Rehoboth Beach, DE
Home Values in the Area
Average Home Value in this Area
Property History
| Date | Event | Price | Change | Sq Ft Price |
|---|---|---|---|---|
| 06/20/2024 06/20/24 | Sold | $620,000 | -2.4% | $338 / Sq Ft |
| 05/23/2024 05/23/24 | Pending | -- | -- | -- |
| 05/07/2024 05/07/24 | For Sale | $635,000 | +58.8% | $347 / Sq Ft |
| 07/03/2019 07/03/19 | Sold | $400,000 | -2.2% | $218 / Sq Ft |
| 05/25/2019 05/25/19 | Pending | -- | -- | -- |
| 05/09/2019 05/09/19 | For Sale | $409,000 | -- | $223 / Sq Ft |
Source: Bright MLS
MLS Number: DESU2061888
- 37696 Ulster Dr Unit 8
- 37696 Ulster Dr Unit R11
- 37685 Ulster Dr Unit 11
- 19690 Dunbar St
- 7 Thompson Ct
- 19771 Duffy St
- 19508 Manchester Dr
- 19751 Duffy St
- 20 Nell Loop Unit 17
- 54 Eleanor Lee Ln E
- 37162 Burton Ave
- Lot 16 Burton Ave
- 41259 Gloucester Dr
- 24 Hannah Loop
- 19994 Sandy Bottom Cir Unit 8105
- 37411 Malloy St
- 37417 Malloy St
- 19832 Church St Unit 25
- 37077 Turnstone Cir Unit 31
- 19862 Church St Unit 13
