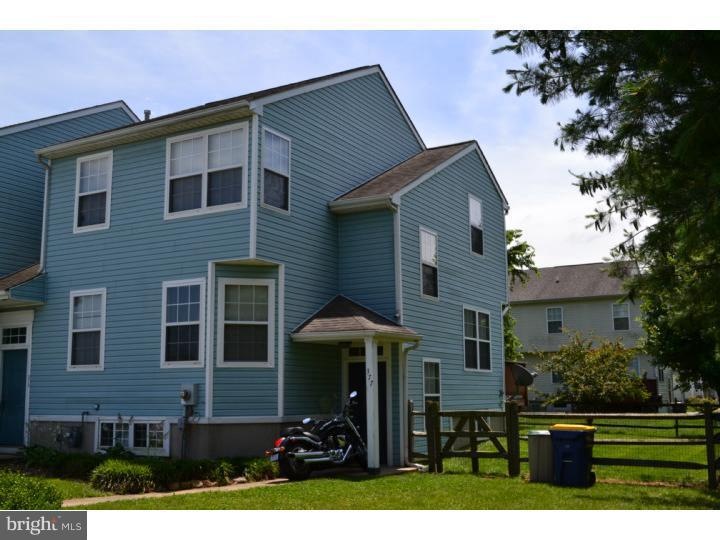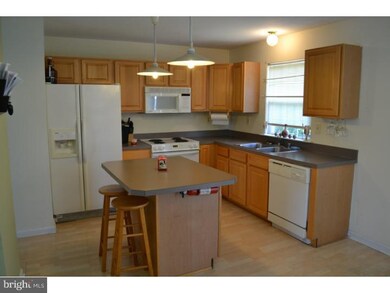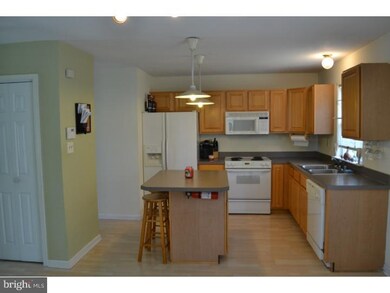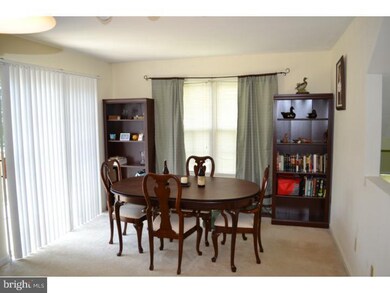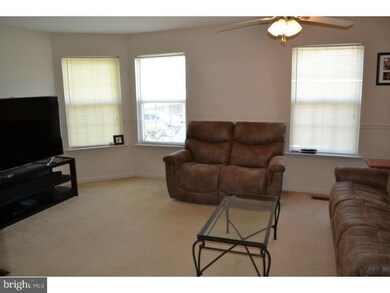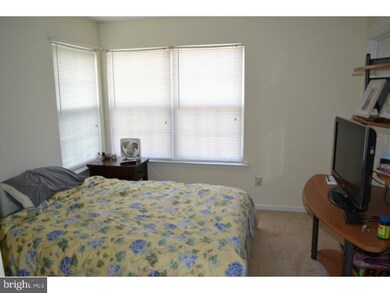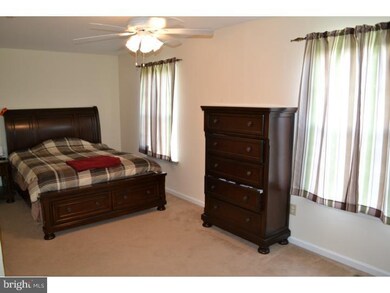
377 Daniel Rd Smyrna, DE 19977
Estimated Value: $279,000 - $334,000
Highlights
- Deck
- No HOA
- Living Room
- Traditional Architecture
- Back and Side Yard
- Home Security System
About This Home
As of August 2013This 2 bedroom 2.5 bathroom townhouse could easily be converted back into a 3 bedroom or enjoy the large master bedroom as it is with 2 closets, & it's own bathroom with tile floors! The 2nd bedroom also has it's own bathroom with tile floors and walk-in closet. The main floor living area consists of a spacious living room, a kitchen with center island that is open to the dining room and a half bath. Off the dining room, you will find sliders to the deck out back and a fenced yard. As an end unit townhome, you will find more privacy in this backyard than the average townhome. The basement is finished into a spacious rec room or family room - use as you please! This home also features an alarm system and a 13 month home warranty!
Last Listed By
Bobbi Slagle
RE/MAX Horizons Listed on: 06/19/2013

Townhouse Details
Home Type
- Townhome
Est. Annual Taxes
- $719
Year Built
- Built in 1999
Lot Details
- 5,697 Sq Ft Lot
- Lot Dimensions are 52x110
- North Facing Home
- Back and Side Yard
- Property is in good condition
Home Design
- Traditional Architecture
- Vinyl Siding
Interior Spaces
- 1,326 Sq Ft Home
- Property has 2 Levels
- Ceiling Fan
- Family Room
- Living Room
- Dining Room
- Home Security System
Kitchen
- Dishwasher
- Kitchen Island
Flooring
- Wall to Wall Carpet
- Tile or Brick
- Vinyl
Bedrooms and Bathrooms
- 2 Bedrooms
- En-Suite Primary Bedroom
- En-Suite Bathroom
- 2.5 Bathrooms
Finished Basement
- Basement Fills Entire Space Under The House
- Laundry in Basement
Parking
- 2 Open Parking Spaces
- 2 Parking Spaces
- Parking Lot
Outdoor Features
- Deck
Schools
- Smyrna High School
Utilities
- Forced Air Heating and Cooling System
- Heating System Uses Gas
- Natural Gas Water Heater
- Cable TV Available
Community Details
- No Home Owners Association
- Woodland Manor Subdivision
Listing and Financial Details
- Tax Lot 5100-000
- Assessor Parcel Number DC-17-01014-05-5100-000
Ownership History
Purchase Details
Home Financials for this Owner
Home Financials are based on the most recent Mortgage that was taken out on this home.Purchase Details
Home Financials for this Owner
Home Financials are based on the most recent Mortgage that was taken out on this home.Similar Homes in Smyrna, DE
Home Values in the Area
Average Home Value in this Area
Purchase History
| Date | Buyer | Sale Price | Title Company |
|---|---|---|---|
| Richardson Tanya L | $123,600 | None Available | |
| Pommier Christine D | $159,900 | None Available |
Mortgage History
| Date | Status | Borrower | Loan Amount |
|---|---|---|---|
| Open | Richardson Tanya L | $50,000 | |
| Open | Richardson Tanya L | $126,122 | |
| Previous Owner | Pommier Christine D | $45,200 | |
| Previous Owner | Pommier Christine D | $110,000 |
Property History
| Date | Event | Price | Change | Sq Ft Price |
|---|---|---|---|---|
| 08/29/2013 08/29/13 | Sold | $123,600 | +3.0% | $93 / Sq Ft |
| 06/26/2013 06/26/13 | Pending | -- | -- | -- |
| 06/19/2013 06/19/13 | For Sale | $120,000 | 0.0% | $90 / Sq Ft |
| 12/15/2012 12/15/12 | Rented | $1,150 | 0.0% | -- |
| 11/22/2012 11/22/12 | Under Contract | -- | -- | -- |
| 11/01/2012 11/01/12 | For Rent | $1,150 | -- | -- |
Tax History Compared to Growth
Tax History
| Year | Tax Paid | Tax Assessment Tax Assessment Total Assessment is a certain percentage of the fair market value that is determined by local assessors to be the total taxable value of land and additions on the property. | Land | Improvement |
|---|---|---|---|---|
| 2024 | $959 | $227,300 | $47,500 | $179,800 |
| 2023 | $1,084 | $40,800 | $9,800 | $31,000 |
| 2022 | $1,034 | $40,800 | $9,800 | $31,000 |
| 2021 | $1,013 | $40,800 | $9,800 | $31,000 |
| 2020 | $885 | $40,800 | $9,800 | $31,000 |
| 2019 | $894 | $40,800 | $9,800 | $31,000 |
| 2018 | $894 | $40,800 | $9,800 | $31,000 |
| 2017 | $891 | $40,800 | $0 | $0 |
| 2016 | $904 | $40,800 | $0 | $0 |
| 2015 | $908 | $40,800 | $0 | $0 |
| 2014 | $849 | $40,800 | $0 | $0 |
Agents Affiliated with this Home
-

Seller's Agent in 2013
Bobbi Slagle
RE/MAX
(302) 399-4855
113 Total Sales
-
Deborah Sullivan

Buyer's Agent in 2013
Deborah Sullivan
RE/MAX
12 Total Sales
-
Tonya Williams
T
Seller's Agent in 2012
Tonya Williams
Totally Distinctive Realty
(302) 399-1982
79 Total Sales
Map
Source: Bright MLS
MLS Number: 1003492500
APN: 1-17-01014-05-5100-000
- 702 Birch Tree Ln
- 610 Red Timber Ln
- 536 Sequoia Dr
- 71 Harkins Dr
- 258 S Dupont Blvd
- 133 S Fisher St
- 0 1st Ave
- 133 S Main St
- 318 Shorty Ln
- 28 W South St
- 38 N Main St
- 222 S School Ln
- 113 W North St
- 136 W Mount Vernon St
- 332 W South St
- 422 W South St
- 410 W Mount Vernon St
- 518 Cindy Ln
- 405 Kates Way
- 3 S Howard St
