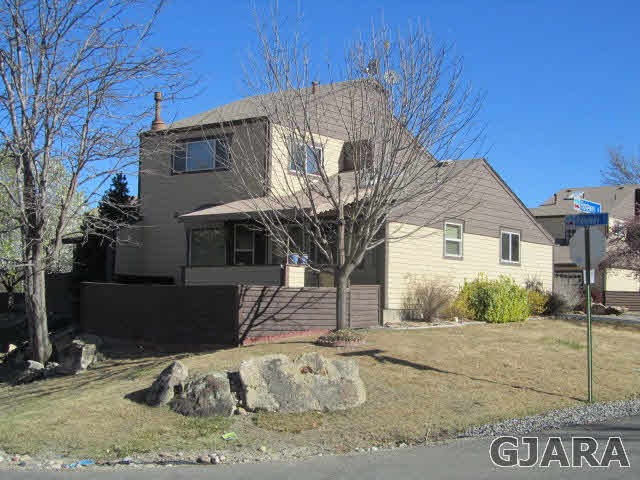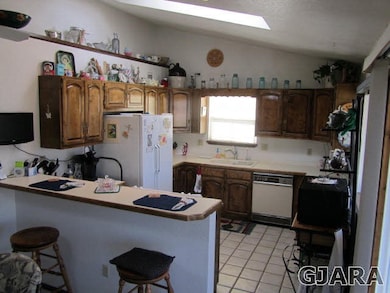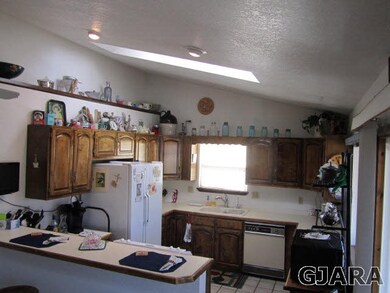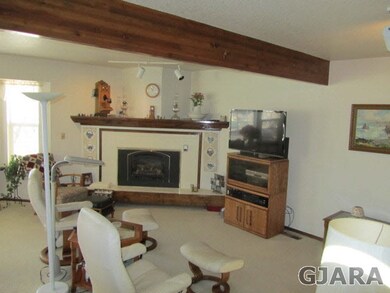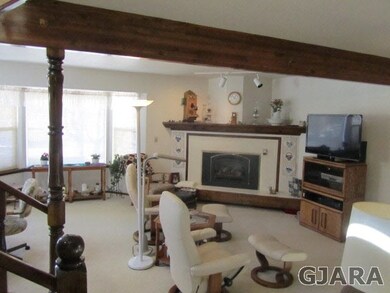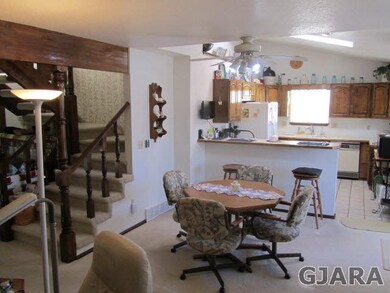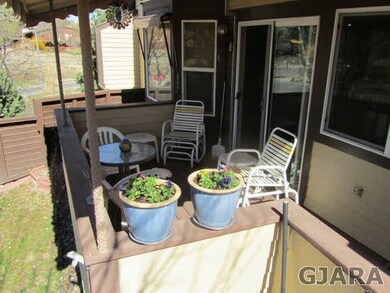
377 Ridgeway Dr Unit A Grand Junction, CO 81507
Redlands NeighborhoodEstimated Value: $348,592 - $379,000
Highlights
- Living Room with Fireplace
- Main Floor Bedroom
- 2 Car Attached Garage
- Scenic Elementary School Rated 9+
- Covered patio or porch
- Walk-In Closet
About This Home
As of July 2015Bright and cheerful condo in a great location with views. Walk to Shadow Lake or take Mariposa Drive to Lunch Loop bike trails. Newer vinyl windows, roof 5 years ago, central air conditioning 4 years ago along with new furnace. Water heater 1 year old. Property will be repainted in the exterior by HOA this summer. Nice covered patio and crank out awning for bay window. All appliances stay. Newer fiberglass exterior doors and outside entrance to main level bedroom. Gas log insert in living area. All information, including measurements & square footage, deemed reliable but not guaranteed & should be verified by Buyer(s)
Property Details
Home Type
- Condominium
Est. Annual Taxes
- $475
Year Built
- 1980
Lot Details
- Landscaped
- Sprinkler System
HOA Fees
- $165 Monthly HOA Fees
Home Design
- Wood Frame Construction
- Asphalt Roof
- Masonite
Interior Spaces
- 2-Story Property
- Ceiling Fan
- Gas Log Fireplace
- Living Room with Fireplace
- Dining Room
- Crawl Space
Kitchen
- Electric Oven or Range
- Dishwasher
Flooring
- Carpet
- Tile
Bedrooms and Bathrooms
- 3 Bedrooms
- Main Floor Bedroom
- Primary Bedroom Upstairs
- Walk-In Closet
- 2 Bathrooms
Laundry
- Laundry on main level
- Dryer
- Washer
Parking
- 2 Car Attached Garage
- Garage Door Opener
Outdoor Features
- Covered patio or porch
Utilities
- Refrigerated Cooling System
- Forced Air Heating System
- Irrigation Water Rights
- Septic Design Installed
Community Details
- Greenbelt
Listing and Financial Details
- Seller Concessions Offered
Ownership History
Purchase Details
Home Financials for this Owner
Home Financials are based on the most recent Mortgage that was taken out on this home.Purchase Details
Home Financials for this Owner
Home Financials are based on the most recent Mortgage that was taken out on this home.Purchase Details
Purchase Details
Purchase Details
Purchase Details
Purchase Details
Purchase Details
Purchase Details
Purchase Details
Similar Homes in Grand Junction, CO
Home Values in the Area
Average Home Value in this Area
Purchase History
| Date | Buyer | Sale Price | Title Company |
|---|---|---|---|
| Warinner Diane L | $166,900 | Land Title Guarantee Company | |
| Gunn Peggy L | $105,000 | -- | |
| Warinner Diane L | -- | -- | |
| Warinner Diane L | -- | -- | |
| Warinner Diane L | -- | -- | |
| Warinner Diane L | -- | -- | |
| Warinner Diane L | -- | -- | |
| Warinner Diane L | $72,900 | -- | |
| Warinner Diane L | $69,500 | -- | |
| Warinner Diane L | $62,500 | -- |
Mortgage History
| Date | Status | Borrower | Loan Amount |
|---|---|---|---|
| Open | Warinner Diane L | $116,830 | |
| Previous Owner | Gunn Sarten Peggy L | $65,325 | |
| Previous Owner | Gunn Peggy L | $84,000 |
Property History
| Date | Event | Price | Change | Sq Ft Price |
|---|---|---|---|---|
| 07/15/2015 07/15/15 | Sold | $166,900 | +0.6% | $109 / Sq Ft |
| 06/26/2015 06/26/15 | Pending | -- | -- | -- |
| 03/27/2015 03/27/15 | For Sale | $165,900 | -- | $108 / Sq Ft |
Tax History Compared to Growth
Tax History
| Year | Tax Paid | Tax Assessment Tax Assessment Total Assessment is a certain percentage of the fair market value that is determined by local assessors to be the total taxable value of land and additions on the property. | Land | Improvement |
|---|---|---|---|---|
| 2024 | $1,244 | $18,030 | -- | $18,030 |
| 2023 | $1,244 | $18,030 | $0 | $18,030 |
| 2022 | $1,064 | $15,170 | $0 | $15,170 |
| 2021 | $1,069 | $15,610 | $0 | $15,610 |
| 2020 | $937 | $14,010 | $0 | $14,010 |
| 2019 | $886 | $14,010 | $0 | $14,010 |
| 2018 | $816 | $11,760 | $0 | $11,760 |
| 2017 | $635 | $11,760 | $0 | $11,760 |
| 2016 | $635 | $10,320 | $0 | $10,320 |
| 2015 | $645 | $10,320 | $0 | $10,320 |
| 2014 | $475 | $7,660 | $0 | $7,660 |
Agents Affiliated with this Home
-
RON JENS

Seller's Agent in 2015
RON JENS
BRAY REAL ESTATE
(970) 260-5011
8 in this area
52 Total Sales
-
ANGELA INGLE

Buyer's Agent in 2015
ANGELA INGLE
COLDWELL BANKER DISTINCTIVE PROPERTIES
(970) 640-4882
6 in this area
66 Total Sales
Map
Source: Grand Junction Area REALTOR® Association
MLS Number: 674924
APN: 2945-201-01-039
- 384 Explorer Ct Unit 3
- 2400 Spire Ct
- 385 Explorer Ct Unit 14
- 2402 Spire Ct Unit Lot 24
- 379 Elysium Dr Unit Lot 53
- 380 Elysium Dr Unit Lot 51
- 363 Hidden Ct Unit Lot 43
- 367 Hidden Ct Unit Lot 41
- 2404 Spire Ct Unit Lot 25
- 368 Hidden Ct Unit Lot 47
- 381 Elysium Dr Unit Lot 52
- 377 Elysium Dr Unit Lot 54
- 382 Elysium Dr Unit Lot 50
- 369 Hidden Ct
- 374 Cliff View Dr Unit 374, 376, 378, 380
- 360 Hidden Ct Unit Lot 45
- 373 Aiguille Dr Unit Lot 17
- 2407 Talus Ct Unit Lot 26
- 365 Hidden Ct Unit Lot 42
- 370 & 372 Cliff View Dr
- 377 Ridgeway Dr Unit B
- 377 Ridgeway Dr Unit A
- 379 Explorer Ct Unit B
- 379 Explorer Ct Unit A
- 377 1/2 Explorer Ct Unit B
- 377 1/2 Explorer Ct Unit A
- 2392 Ridgeway Ct
- 378 Ridgeway Dr
- 2389 Ridgeway Ct
- 0 Ridgeway Ct
- 2391 Ridgeway Ct
- 380 Explorer Ct Unit A
- 380 Explorer Ct Unit B
- 0 Explorer Ct Unit A 597037
- 0 Explorer Ct Unit B 602980
- 0 Explorer Ct Unit 2 606302
- 0 Explorer Ct Unit A 630861
- 0 Explorer Ct Unit B 642377
- 0 Explorer Ct Unit B
- 381 1/2 Explorer Ct Unit B
