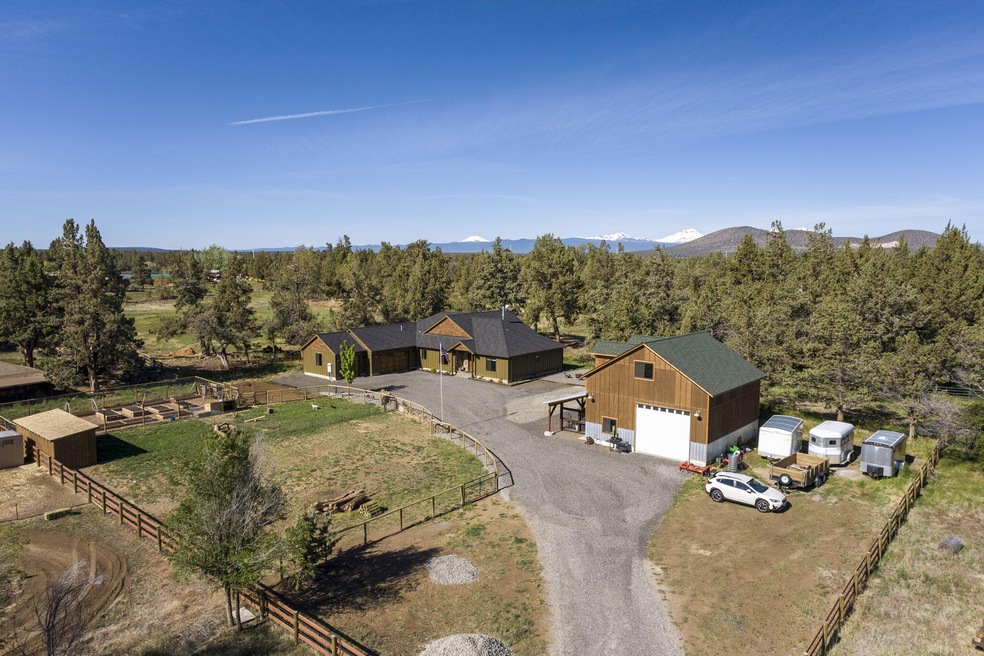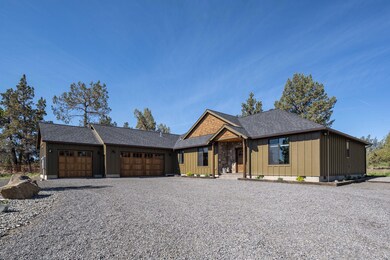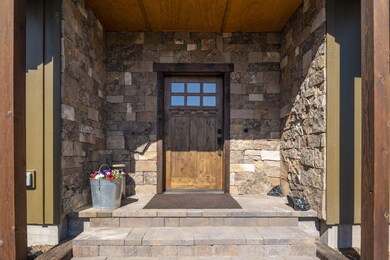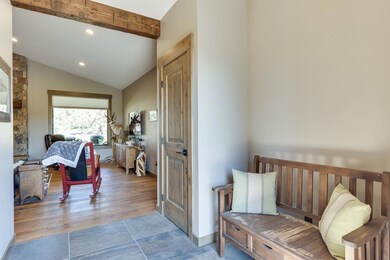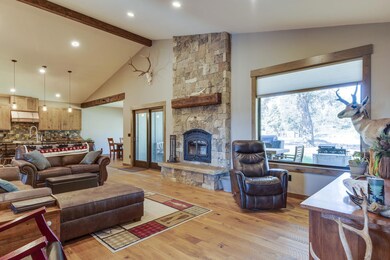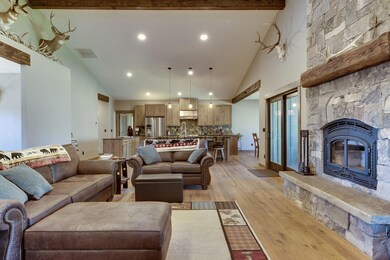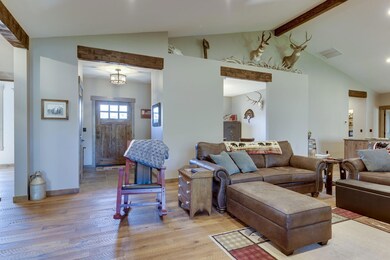
377 SW Helmholtz Way Redmond, OR 97756
Highlights
- Horse Property
- Spa
- RV Access or Parking
- Sage Elementary School Rated A-
- No Units Above
- Gated Parking
About This Home
As of July 2021Newer custom single-story home w/irrigation in country, but close to Redmond, Eagle Crest and Deschutes River. Home features rustic hardwood white oak floors, granite counters, stainless appliances, a tankless water heater and alder cabinets, doors and trim. Continuing, there's a high efficiency heat pump w/electronic air cleaner and steam humidifier as well as Milgard high-efficient fiberglass windows and custom rock woodburning fireplace. Spaciousness throughout w/a laundry room, formal dining room, office, formal entry, large kitchen island and oversized bedrooms. Master features a soaking tub, gas fireplace and hot tub spot right outside master slider. Perfect outdoor space for entertaining w/large covered deck, firepit and irrigation ditch running throughout. There's also a detached 1408 sqft. shop w/636 sqft. loft that has 200amp power panel, water and sewer hookup. Rounding out the property is a fenced-in area for small animals and attached oversized triple-car garage w/storage.
Last Agent to Sell the Property
Tim Davis Group Central Oregon License #900700193 Listed on: 05/28/2021
Home Details
Home Type
- Single Family
Est. Annual Taxes
- $3,938
Year Built
- Built in 2018
Lot Details
- 1.8 Acre Lot
- No Common Walls
- No Units Located Below
- Fenced
- Landscaped
- Native Plants
- Front Yard Sprinklers
- Garden
- Property is zoned MUA10, MUA10
Parking
- 3 Car Attached Garage
- Garage Door Opener
- Gravel Driveway
- Gated Parking
- RV Access or Parking
Property Views
- Panoramic
- Mountain
- Territorial
Home Design
- Ranch Style House
- Stem Wall Foundation
- Frame Construction
- Composition Roof
Interior Spaces
- 2,458 Sq Ft Home
- Open Floorplan
- Vaulted Ceiling
- Ceiling Fan
- Wood Burning Fireplace
- Gas Fireplace
- Double Pane Windows
- Vinyl Clad Windows
- Great Room
- Living Room with Fireplace
- Dining Room
- Home Office
- Laundry Room
Kitchen
- Eat-In Kitchen
- Breakfast Bar
- <<OvenToken>>
- Range<<rangeHoodToken>>
- Granite Countertops
Flooring
- Wood
- Carpet
- Tile
Bedrooms and Bathrooms
- 3 Bedrooms
- Fireplace in Primary Bedroom
- Walk-In Closet
- Soaking Tub
- <<tubWithShowerToken>>
Home Security
- Carbon Monoxide Detectors
- Fire and Smoke Detector
Outdoor Features
- Spa
- Horse Property
- Deck
- Fire Pit
- Separate Outdoor Workshop
- Outdoor Storage
- Storage Shed
Schools
- Sage Elementary School
- Obsidian Middle School
- Ridgeview High School
Utilities
- ENERGY STAR Qualified Air Conditioning
- Forced Air Heating System
- Heating System Uses Natural Gas
- Heating System Uses Wood
- Heat Pump System
- Irrigation Water Rights
- Well
- Tankless Water Heater
- Septic Tank
Additional Features
- ENERGY STAR Qualified Equipment
- 1 Irrigated Acre
Community Details
- No Home Owners Association
Listing and Financial Details
- Assessor Parcel Number 129950
Ownership History
Purchase Details
Purchase Details
Home Financials for this Owner
Home Financials are based on the most recent Mortgage that was taken out on this home.Purchase Details
Home Financials for this Owner
Home Financials are based on the most recent Mortgage that was taken out on this home.Purchase Details
Home Financials for this Owner
Home Financials are based on the most recent Mortgage that was taken out on this home.Purchase Details
Similar Homes in Redmond, OR
Home Values in the Area
Average Home Value in this Area
Purchase History
| Date | Type | Sale Price | Title Company |
|---|---|---|---|
| Quit Claim Deed | $103,000 | None Listed On Document | |
| Warranty Deed | $928,600 | Deschutes County Title | |
| Deed | $115,000 | -- | |
| Warranty Deed | $115,000 | Deschutes County Title Co | |
| Bargain Sale Deed | -- | None Available |
Mortgage History
| Date | Status | Loan Amount | Loan Type |
|---|---|---|---|
| Previous Owner | $453,500 | New Conventional | |
| Previous Owner | $453,509 | New Conventional | |
| Previous Owner | $424,993 | No Value Available | |
| Previous Owner | -- | No Value Available | |
| Previous Owner | $424,993 | New Conventional |
Property History
| Date | Event | Price | Change | Sq Ft Price |
|---|---|---|---|---|
| 07/30/2021 07/30/21 | Sold | $928,500 | +3.2% | $378 / Sq Ft |
| 06/03/2021 06/03/21 | Pending | -- | -- | -- |
| 05/28/2021 05/28/21 | For Sale | $899,500 | +682.2% | $366 / Sq Ft |
| 05/01/2018 05/01/18 | Sold | $115,000 | -23.3% | -- |
| 03/16/2018 03/16/18 | Pending | -- | -- | -- |
| 04/07/2017 04/07/17 | For Sale | $150,000 | -- | -- |
Tax History Compared to Growth
Tax History
| Year | Tax Paid | Tax Assessment Tax Assessment Total Assessment is a certain percentage of the fair market value that is determined by local assessors to be the total taxable value of land and additions on the property. | Land | Improvement |
|---|---|---|---|---|
| 2024 | $5,080 | $305,090 | -- | -- |
| 2023 | $4,648 | $284,350 | $0 | $0 |
| 2022 | $4,139 | $268,030 | $0 | $0 |
| 2021 | $4,138 | $260,230 | $0 | $0 |
| 2020 | $3,938 | $260,230 | $0 | $0 |
| 2019 | $4,138 | $175,310 | $0 | $0 |
| 2018 | -- | $27,420 | $0 | $0 |
| 2017 | -- | $26,626 | $0 | $0 |
| 2016 | -- | $4,090 | $0 | $0 |
| 2015 | -- | $3,980 | $0 | $0 |
| 2014 | -- | $3,870 | $0 | $0 |
Agents Affiliated with this Home
-
Tim Davis

Seller's Agent in 2021
Tim Davis
Tim Davis Group Central Oregon
(514) 548-1931
223 Total Sales
-
Tina Roberts
T
Buyer's Agent in 2021
Tina Roberts
Bend Premier Real Estate LLC
(541) 323-2779
67 Total Sales
-
Dana Furlan

Buyer Co-Listing Agent in 2021
Dana Furlan
Bend Premier Real Estate LLC
(541) 771-8761
120 Total Sales
Map
Source: Oregon Datashare
MLS Number: 220123783
APN: 129950
- 3325 SW Antler Ridge Ln
- 3330 NW Birch Ave
- 3731 SW Newberry Ave
- 4022 SW Obsidian Ave Unit 193
- 4010 SW Obsidian Ave Unit 194
- 3149 SW Antler Ln
- 3986 SW Obsidian Ave Unit 196
- 3235 NW Cedar Ave
- 3131 SW Highland Ave
- 3974 SW Coyote Ave
- 3154 NW Cedar Ave
- 775 NW 35th St
- 2944 SW Deschutes Dr
- 2881 SW Indian Cir
- 3096 NW Dogwood Ave
- 4108 SW Obsidian Place Unit 129
- 4115 SW Obsidian Place Unit 156
- 4111 SW Obsidian Place Unit 155
- 4107 SW Obsidian Place Unit 154
- 4114 SW Obsidian Place Unit 187
