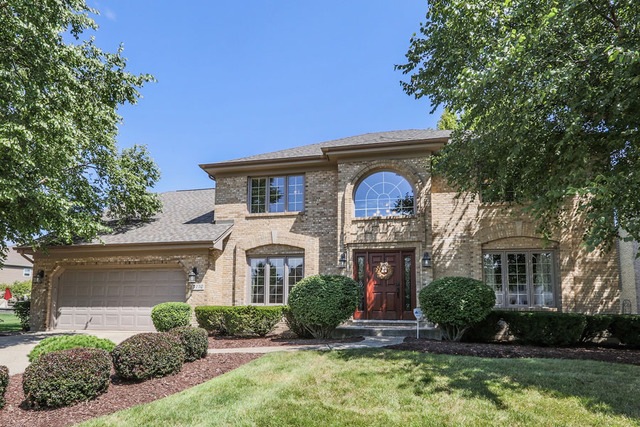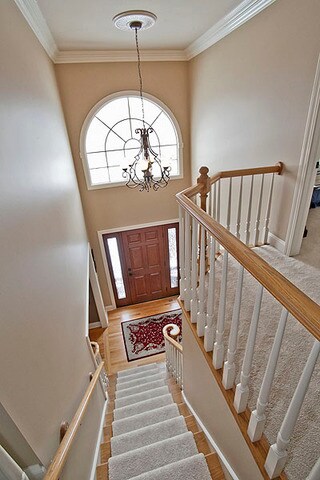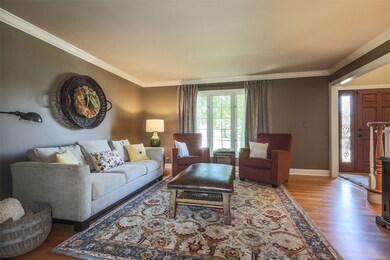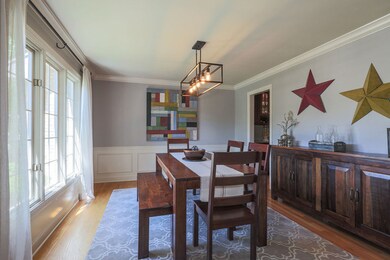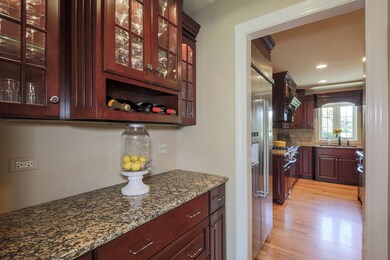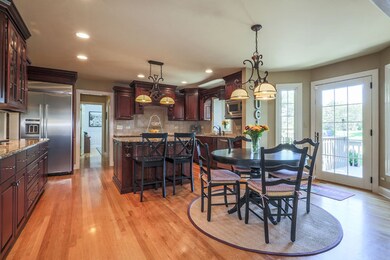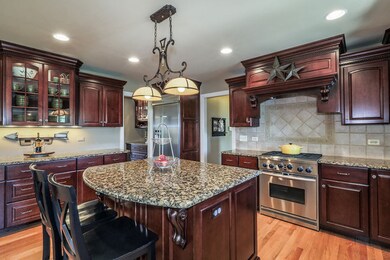
3770 Monarch Cir Naperville, IL 60564
Far East NeighborhoodHighlights
- Home Theater
- Landscaped Professionally
- Traditional Architecture
- White Eagle Elementary School Rated A
- Deck
- Wood Flooring
About This Home
As of July 2019CORPORATE RELOCATION - SELLERS MOTIVATED Absolutely stunning brick & cedar home completely updated in the White Eagle Subdivision & a short walk to White Eagle Elementry*Completely remodeled kitchen: with granite, stainless steel appliances, and Romar cabinets throughout.*1st floor study/5th bedroom rear of home*In addition Master bath, laundry & all other bathrooms updated including Romar cabinets. *Hardwood floors on main level, newer carpet on upper floors are finished off with wide white moldings throughout. *The home is completed with a finished basement while still allowing for ample storage. *Newer roof, windows, furnace, humidifier, A/C, & water heater. Please exclude all bedroom curtains and rods,window treatments only in living room and dining room*Exclude Dining Room Chandelier*
Home Details
Home Type
- Single Family
Est. Annual Taxes
- $12,973
Year Built | Renovated
- 1990 | 2013
Lot Details
- Landscaped Professionally
Parking
- Attached Garage
- Garage Door Opener
- Garage Is Owned
Home Design
- Traditional Architecture
- Brick Exterior Construction
- Cedar
Interior Spaces
- Dry Bar
- Home Theater
- Game Room
- Utility Room with Study Area
- Laundry on main level
- Wood Flooring
Kitchen
- Breakfast Bar
- Walk-In Pantry
- Oven or Range
- Microwave
- Dishwasher
Bedrooms and Bathrooms
- Primary Bathroom is a Full Bathroom
- Dual Sinks
- Whirlpool Bathtub
- Separate Shower
Finished Basement
- Basement Fills Entire Space Under The House
- Crawl Space
Outdoor Features
- Deck
- Patio
Utilities
- Central Air
- Heating System Uses Gas
Listing and Financial Details
- Homeowner Tax Exemptions
Ownership History
Purchase Details
Home Financials for this Owner
Home Financials are based on the most recent Mortgage that was taken out on this home.Purchase Details
Home Financials for this Owner
Home Financials are based on the most recent Mortgage that was taken out on this home.Purchase Details
Home Financials for this Owner
Home Financials are based on the most recent Mortgage that was taken out on this home.Purchase Details
Home Financials for this Owner
Home Financials are based on the most recent Mortgage that was taken out on this home.Purchase Details
Similar Homes in Naperville, IL
Home Values in the Area
Average Home Value in this Area
Purchase History
| Date | Type | Sale Price | Title Company |
|---|---|---|---|
| Warranty Deed | $500,000 | Burnet Title Post Closing | |
| Warranty Deed | $500,000 | Burnet Title Post Closing | |
| Warranty Deed | $490,000 | Global American Title Agency | |
| Deed | $500,000 | Pntn | |
| Interfamily Deed Transfer | -- | None Available |
Mortgage History
| Date | Status | Loan Amount | Loan Type |
|---|---|---|---|
| Open | $65,000 | Balloon | |
| Open | $413,300 | New Conventional | |
| Closed | $400,000 | New Conventional | |
| Previous Owner | $392,000 | New Conventional | |
| Previous Owner | $350,000 | New Conventional | |
| Previous Owner | $149,000 | New Conventional | |
| Previous Owner | $153,800 | New Conventional | |
| Previous Owner | $150,000 | Credit Line Revolving | |
| Previous Owner | $125,000 | Credit Line Revolving | |
| Previous Owner | $163,400 | Fannie Mae Freddie Mac | |
| Previous Owner | $25,000 | Unknown | |
| Previous Owner | $44,000 | Unknown |
Property History
| Date | Event | Price | Change | Sq Ft Price |
|---|---|---|---|---|
| 07/31/2019 07/31/19 | Sold | $500,000 | -1.9% | $161 / Sq Ft |
| 07/03/2019 07/03/19 | Pending | -- | -- | -- |
| 06/19/2019 06/19/19 | Price Changed | $509,900 | -2.9% | $164 / Sq Ft |
| 06/06/2019 06/06/19 | For Sale | $524,900 | +7.1% | $169 / Sq Ft |
| 12/29/2016 12/29/16 | Sold | $490,000 | -2.0% | $158 / Sq Ft |
| 11/16/2016 11/16/16 | Pending | -- | -- | -- |
| 10/21/2016 10/21/16 | Price Changed | $499,900 | -1.8% | $161 / Sq Ft |
| 10/07/2016 10/07/16 | Price Changed | $509,000 | -2.1% | $164 / Sq Ft |
| 08/30/2016 08/30/16 | For Sale | $520,000 | +4.0% | $168 / Sq Ft |
| 04/13/2015 04/13/15 | Sold | $500,000 | -4.8% | $161 / Sq Ft |
| 03/15/2015 03/15/15 | Pending | -- | -- | -- |
| 02/24/2015 02/24/15 | For Sale | $525,000 | -- | $169 / Sq Ft |
Tax History Compared to Growth
Tax History
| Year | Tax Paid | Tax Assessment Tax Assessment Total Assessment is a certain percentage of the fair market value that is determined by local assessors to be the total taxable value of land and additions on the property. | Land | Improvement |
|---|---|---|---|---|
| 2023 | $12,973 | $169,700 | $43,450 | $126,250 |
| 2022 | $12,233 | $153,990 | $39,110 | $114,880 |
| 2021 | $11,900 | $148,490 | $37,710 | $110,780 |
| 2020 | $12,002 | $148,490 | $37,710 | $110,780 |
| 2019 | $11,565 | $141,230 | $35,870 | $105,360 |
| 2018 | $12,143 | $146,280 | $36,630 | $109,650 |
| 2017 | $11,902 | $141,320 | $35,390 | $105,930 |
| 2016 | $11,670 | $135,620 | $33,960 | $101,660 |
| 2015 | $11,544 | $128,760 | $32,240 | $96,520 |
| 2014 | $12,499 | $135,260 | $33,610 | $101,650 |
| 2013 | $12,367 | $136,200 | $33,840 | $102,360 |
Agents Affiliated with this Home
-

Seller's Agent in 2019
Cynthia Sullivan
Coldwell Banker Realty
(630) 254-0987
82 Total Sales
-
J
Seller Co-Listing Agent in 2019
Jennifer Poidomani
@ Properties
-

Buyer's Agent in 2019
Susan Colella
Baird Warner
(630) 946-3813
3 in this area
140 Total Sales
-

Seller's Agent in 2016
Collette Weikum
Compass
(630) 861-1800
17 in this area
59 Total Sales
-

Seller Co-Listing Agent in 2016
Ondrea Weikum-Grill
Compass
(708) 554-7553
29 in this area
94 Total Sales
-

Buyer's Agent in 2016
Bev Sivek
Weichert Realtors Advantage
(630) 294-4253
1 in this area
33 Total Sales
Map
Source: Midwest Real Estate Data (MRED)
MLS Number: MRD09328720
APN: 07-33-304-008
- 3819 Cadella Cir
- 3901 White Eagle Dr W
- 1348 Amaranth Dr
- 3560 Jeremy Ranch Ct
- 1440 Monarch Cir
- 1218 Birchdale Ln Unit 26
- 1580 Aberdeen Ct Unit 42
- 3730 Baybrook Dr Unit 26
- 1565 Winberie Ct
- 1128 Teasel Ln
- 1585 Winberie Ct
- 1024 Lakestone Ln
- 4240 Kingshill Cir
- 961 Teasel Ln
- 4211 Legend Ct Unit 10
- 10S154 Schoger Dr
- 4507 Chelsea Manor Cir
- 4513 Chelsea Manor Cir
- 4515 Chelsea Manor Cir
- 4517 Chelsea Manor Cir
