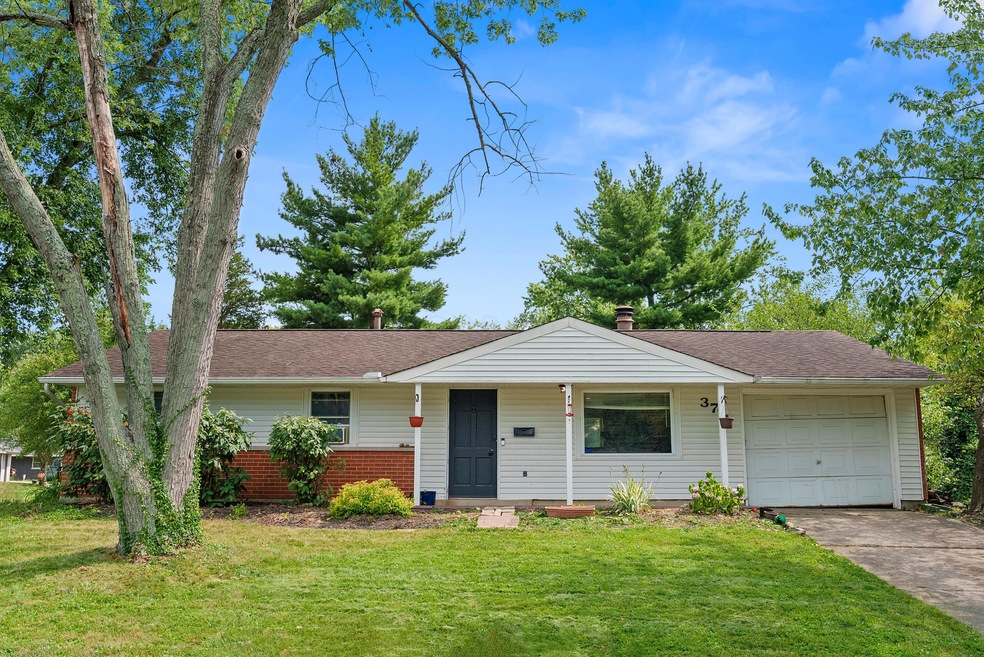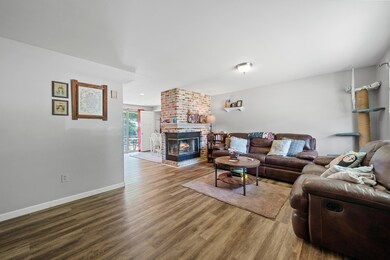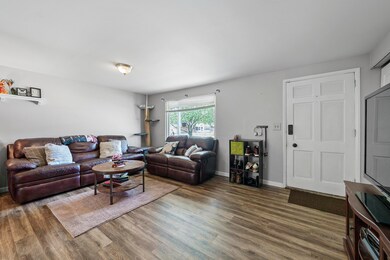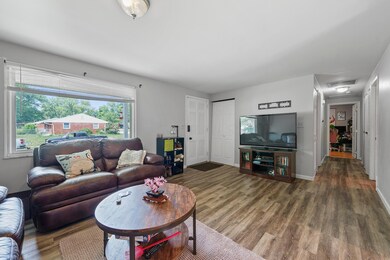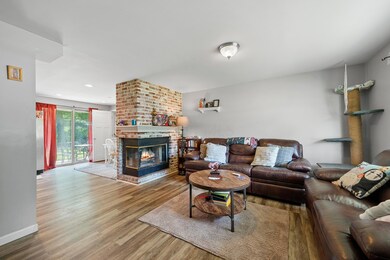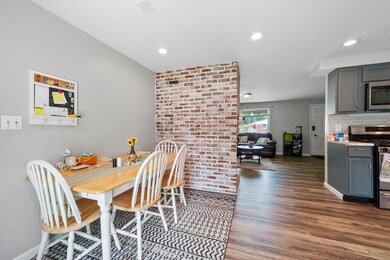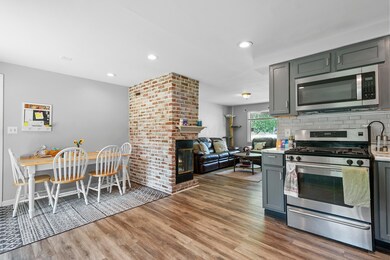
3771 Caracas Dr Westerville, OH 43081
Highlights
- Ranch Style House
- 1 Car Attached Garage
- Wood Burning Fireplace
- Westerville Central High School Rated A-
- Forced Air Heating and Cooling System
About This Home
As of December 2024Welcome to this updated 3-bedroom, 2-full bathroom ranch located in the sought-after Westerville School District. Step inside to find modern upgrades throughout, including updated bathrooms and newer flooring in the kitchen, family room, and bathrooms.
The heart of the home features an updated kitchen with grey cabinets, a tile backsplash, and stainless steel appliances, perfect for the home chef. Cozy up in the family room by the exposed brick fireplace, adding a touch of rustic charm.
Enjoy outdoor living on the spacious back patio overlooking the fenced-in yard, ideal for entertaining or relaxing. This home combines comfort and style in a fantastic location. Don't miss the opportunity to make it yours!
Last Agent to Sell the Property
Keller Williams Consultants License #2004013263 Listed on: 08/16/2024

Home Details
Home Type
- Single Family
Year Built
- Built in 1963
Lot Details
- 9,583 Sq Ft Lot
Parking
- 1 Car Attached Garage
Home Design
- Ranch Style House
- Brick Exterior Construction
- Slab Foundation
- Vinyl Siding
Interior Spaces
- 1,080 Sq Ft Home
- Wood Burning Fireplace
- Laminate Flooring
- Laundry on main level
Kitchen
- Gas Range
- <<microwave>>
- Dishwasher
Bedrooms and Bathrooms
- 3 Main Level Bedrooms
- 2 Full Bathrooms
Utilities
- Forced Air Heating and Cooling System
- Heating System Uses Gas
Listing and Financial Details
- Assessor Parcel Number 110-003781
Ownership History
Purchase Details
Home Financials for this Owner
Home Financials are based on the most recent Mortgage that was taken out on this home.Purchase Details
Home Financials for this Owner
Home Financials are based on the most recent Mortgage that was taken out on this home.Purchase Details
Purchase Details
Home Financials for this Owner
Home Financials are based on the most recent Mortgage that was taken out on this home.Purchase Details
Home Financials for this Owner
Home Financials are based on the most recent Mortgage that was taken out on this home.Purchase Details
Purchase Details
Purchase Details
Purchase Details
Similar Homes in Westerville, OH
Home Values in the Area
Average Home Value in this Area
Purchase History
| Date | Type | Sale Price | Title Company |
|---|---|---|---|
| Warranty Deed | $278,000 | Title Connect Agency | |
| Warranty Deed | $265,000 | Crown Search Box | |
| Interfamily Deed Transfer | -- | None Available | |
| Warranty Deed | $104,000 | Northwest Select Title Agenc | |
| Warranty Deed | $99,900 | Worthington | |
| Interfamily Deed Transfer | $116,900 | Chicago Tit | |
| Quit Claim Deed | -- | -- | |
| Deed | $74,900 | -- | |
| Deed | -- | -- |
Mortgage History
| Date | Status | Loan Amount | Loan Type |
|---|---|---|---|
| Open | $222,400 | New Conventional | |
| Previous Owner | $257,050 | New Conventional | |
| Previous Owner | $110,000 | Future Advance Clause Open End Mortgage | |
| Previous Owner | $79,920 | New Conventional | |
| Previous Owner | $86,985 | FHA | |
| Previous Owner | $86,985 | FHA | |
| Previous Owner | $13,800 | Credit Line Revolving |
Property History
| Date | Event | Price | Change | Sq Ft Price |
|---|---|---|---|---|
| 12/20/2024 12/20/24 | Sold | $278,000 | -0.7% | $257 / Sq Ft |
| 11/01/2024 11/01/24 | For Sale | $279,900 | +5.6% | $259 / Sq Ft |
| 09/19/2024 09/19/24 | Sold | $265,000 | 0.0% | $245 / Sq Ft |
| 08/16/2024 08/16/24 | For Sale | $264,900 | -- | $245 / Sq Ft |
Tax History Compared to Growth
Tax History
| Year | Tax Paid | Tax Assessment Tax Assessment Total Assessment is a certain percentage of the fair market value that is determined by local assessors to be the total taxable value of land and additions on the property. | Land | Improvement |
|---|---|---|---|---|
| 2024 | -- | $67,420 | $11,660 | $55,760 |
| 2023 | $34 | $67,410 | $11,655 | $55,755 |
| 2022 | $0 | $51,630 | $12,250 | $39,380 |
| 2021 | $34 | $51,630 | $12,250 | $39,380 |
| 2020 | $4,350 | $51,630 | $12,250 | $39,380 |
| 2019 | $3,690 | $39,520 | $12,250 | $27,270 |
| 2018 | $3,412 | $39,520 | $12,250 | $27,270 |
| 2017 | $3,546 | $39,520 | $12,250 | $27,270 |
| 2016 | $3,601 | $36,480 | $10,190 | $26,290 |
| 2015 | $3,340 | $36,480 | $10,190 | $26,290 |
| 2014 | $3,341 | $36,480 | $10,190 | $26,290 |
| 2013 | $1,642 | $36,470 | $10,185 | $26,285 |
Agents Affiliated with this Home
-
Joe Janszen

Seller's Agent in 2024
Joe Janszen
Keller Williams Greater Cols
(614) 381-1291
171 Total Sales
-
Troy Marsh

Seller's Agent in 2024
Troy Marsh
Keller Williams Consultants
(614) 325-8394
188 Total Sales
-
Jeff Sheu

Buyer's Agent in 2024
Jeff Sheu
Red 1 Realty
(614) 560-7747
34 Total Sales
-
Jennifer Blatz

Buyer's Agent in 2024
Jennifer Blatz
Cutler Real Estate
(740) 803-0979
14 Total Sales
-
Roxy Ponce

Buyer Co-Listing Agent in 2024
Roxy Ponce
Red 1 Realty
(614) 560-7747
12 Total Sales
Map
Source: Columbus and Central Ohio Regional MLS
MLS Number: 224027971
APN: 110-003781
- 5611 Montevideo Rd
- 6065 Batavia Rd
- 3619 Bolamo Dr
- 6098 Bolamo Ct
- 3620 Karikal Dr
- 6221 Bader Rd
- 6492 Cherokee Rose Dr
- 6511 Bunting Ct
- 5350 Bittersweet Ct
- 4373 Valley Quail Blvd S
- 3423 Dahlgreen Dr
- 716 Winsholen Ct
- 778 Watten Ln
- 5528 Westerville Crossing Dr
- 324 Cross Wind Dr
- 321 Northgate Ct Unit B
- 618 Colony Dr
- 821 Westray Dr
- 5109 Magnolia Blossom Blvd
- 800 S Spring Rd
