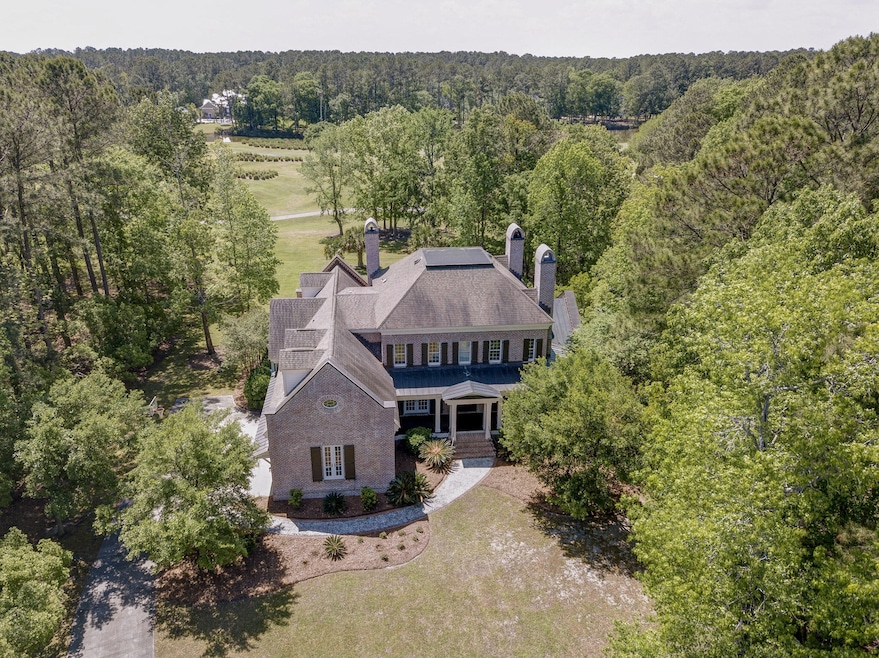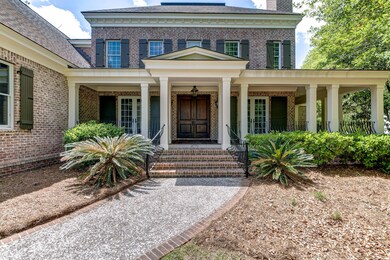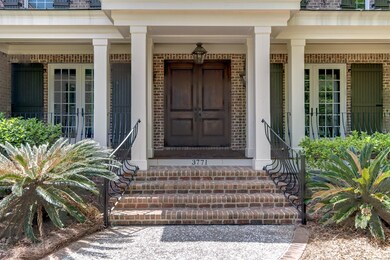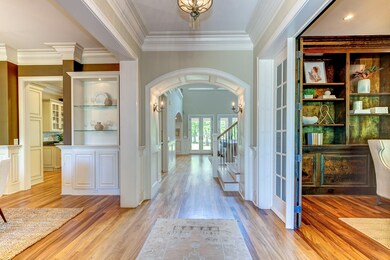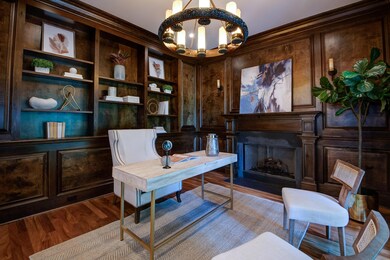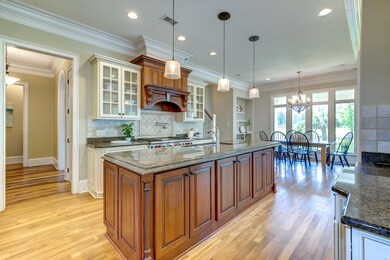
3771 Colonel Vanderhorst Cir Mount Pleasant, SC 29466
Dunes West NeighborhoodHighlights
- Boat Ramp
- On Golf Course
- Finished Room Over Garage
- Charles Pinckney Elementary School Rated A
- Fitness Center
- Gated Community
About This Home
As of November 2024Located in the exclusive, gated golf course community of Dunes West, this Abberley Lane plan from Southern Living sits on a beautiful 1-acre wooded lot with spectacular golf course views. Upon entering the lavish home, you are immediately greeted by grandiosity as you wander through the well-crafted floor plan, fit for a busy everyday lifestyle, special occasions, and all the small moments in between. The space is filled with warm sunlight, Caribbean Walnut flooring, crown molding, and a soaring 10' ceiling, leaving you breathless at every turn. Pass by the library with custom built-in shelving and fireplace - perfect for a home office as you are gently guided to the kitchen. Custom cabinetry, a massive center island, and Wolf range with griddle, Sub Zero refrigerator, and double ovens dance along the walls of the kitchen, igniting a flame within your inner home chef to test new recipes and old favorites. Gather guests in the adjoining family room with views of the large back porch creating a cohesive blend of indoor to outdoor living. End your day in total solace within the first-floor master suite with views of the golf course, a romantic fireplace, and access to a spa-like ensuite that leaves nothing to be desired. Additional amenities and updates include Rinnai tankless water heaters, a huge game room, a first-floor junior suite for guests, an oversized three-car garage, a full laundry room, master suite laundry, and access to resident-exclusive amenities of Dunes West, including the fantastic golf course, three resort-style swimming pools, a private gym, and endless miles of peaceful sidewalks for your morning jog - what more could you ask for as you settle into this spectacular community for years to come.
Last Agent to Sell the Property
BHHS Carolina Sun Real Estate License #108920 Listed on: 04/08/2023

Home Details
Home Type
- Single Family
Est. Annual Taxes
- $3,456
Year Built
- Built in 2005
Lot Details
- 1.05 Acre Lot
- On Golf Course
- Irrigation
HOA Fees
- $141 Monthly HOA Fees
Parking
- 3 Car Garage
- Finished Room Over Garage
- Garage Door Opener
Home Design
- Traditional Architecture
- Brick Foundation
- Architectural Shingle Roof
- Metal Roof
- Cement Siding
Interior Spaces
- 5,327 Sq Ft Home
- 2-Story Property
- Ceiling Fan
- Wood Burning Fireplace
- Gas Log Fireplace
- Family Room
- Living Room with Fireplace
- 3 Fireplaces
- Home Office
- Game Room
- Utility Room with Study Area
- Laundry Room
- Stone Flooring
- Crawl Space
Kitchen
- Eat-In Kitchen
- Dishwasher
Bedrooms and Bathrooms
- 5 Bedrooms
- Fireplace in Bedroom
- Walk-In Closet
Outdoor Features
- Deck
- Covered patio or porch
Schools
- Charles Pinckney Elementary School
- Cario Middle School
- Wando High School
Utilities
- Central Air
- Heating Available
- Tankless Water Heater
Community Details
Overview
- Club Membership Available
- Dunes West Subdivision
Amenities
- Clubhouse
Recreation
- Boat Ramp
- Boat Dock
- RV or Boat Storage in Community
- Golf Course Community
- Golf Course Membership Available
- Tennis Courts
- Fitness Center
- Community Pool
- Trails
Security
- Security Service
- Gated Community
Ownership History
Purchase Details
Home Financials for this Owner
Home Financials are based on the most recent Mortgage that was taken out on this home.Purchase Details
Purchase Details
Purchase Details
Similar Homes in Mount Pleasant, SC
Home Values in the Area
Average Home Value in this Area
Purchase History
| Date | Type | Sale Price | Title Company |
|---|---|---|---|
| Deed | $2,147,000 | None Listed On Document | |
| Special Warranty Deed | $675,000 | -- | |
| Foreclosure Deed | $2,500 | -- | |
| Deed | $140,000 | -- |
Mortgage History
| Date | Status | Loan Amount | Loan Type |
|---|---|---|---|
| Open | $1,717,600 | New Conventional | |
| Previous Owner | $665,000 | Adjustable Rate Mortgage/ARM | |
| Previous Owner | $477,000 | Credit Line Revolving | |
| Previous Owner | $350,000 | Credit Line Revolving |
Property History
| Date | Event | Price | Change | Sq Ft Price |
|---|---|---|---|---|
| 11/26/2024 11/26/24 | Sold | $2,147,000 | -8.6% | $403 / Sq Ft |
| 09/12/2024 09/12/24 | For Sale | $2,350,000 | +55.9% | $441 / Sq Ft |
| 05/17/2023 05/17/23 | Sold | $1,507,500 | +0.5% | $283 / Sq Ft |
| 04/08/2023 04/08/23 | For Sale | $1,500,000 | -- | $282 / Sq Ft |
Tax History Compared to Growth
Tax History
| Year | Tax Paid | Tax Assessment Tax Assessment Total Assessment is a certain percentage of the fair market value that is determined by local assessors to be the total taxable value of land and additions on the property. | Land | Improvement |
|---|---|---|---|---|
| 2023 | $22,494 | $38,670 | $0 | $0 |
| 2022 | $3,456 | $38,670 | $0 | $0 |
| 2021 | $3,812 | $38,670 | $0 | $0 |
| 2020 | $3,916 | $38,670 | $0 | $0 |
| 2019 | $3,587 | $35,600 | $0 | $0 |
| 2017 | $3,534 | $35,600 | $0 | $0 |
| 2016 | $3,356 | $35,600 | $0 | $0 |
| 2015 | $3,516 | $35,600 | $0 | $0 |
| 2014 | $2,972 | $0 | $0 | $0 |
| 2011 | -- | $0 | $0 | $0 |
Agents Affiliated with this Home
-
Mikki Ramey

Seller's Agent in 2024
Mikki Ramey
Healthy Realty LLC
(843) 478-1684
6 in this area
335 Total Sales
-
Sara Shrouds
S
Buyer's Agent in 2024
Sara Shrouds
The Boulevard Company
(803) 467-5435
2 in this area
34 Total Sales
-
Spenser Harvel
S
Buyer Co-Listing Agent in 2024
Spenser Harvel
The Boulevard Company
(256) 606-5057
2 in this area
41 Total Sales
-
Jennifer Crider

Seller's Agent in 2023
Jennifer Crider
BHHS Carolina Sun Real Estate
(843) 814-4622
1 in this area
48 Total Sales
Map
Source: CHS Regional MLS
MLS Number: 23007761
APN: 594-03-00-089
- 3756 Colonel Vanderhorst Cir
- 3708 Colonel Vanderhorst Cir
- 3685 Colonel Vanderhorst Cir
- 2221 Black Oak Ct
- 2225 Black Oak Ct
- 1883 Hall Point Rd
- 3601 Colonel Vanderhorst Cir
- 3017 Ashburton Way
- 3555 Colonel Vanderhorst Cir
- 2040 Shell Ring Cir
- 4051 Colonel Vanderhorst Cir
- 3805 Adrian Way
- 1776 W Canning Dr
- 3447 Claremont St
- 3517 Claremont St
- 3427 Colonel Vanderhorst Cir
- 1531 Capel St
- 1535 Capel St
- 1857 W Canning Dr
- 2064 Promenade Ct
