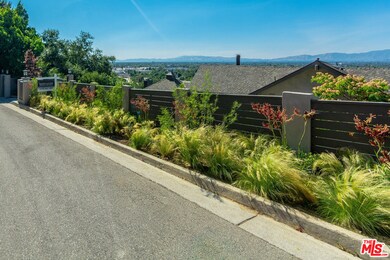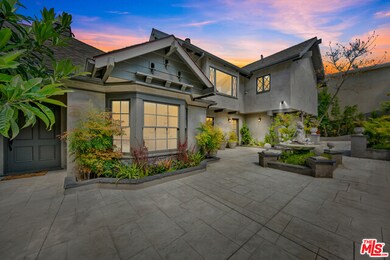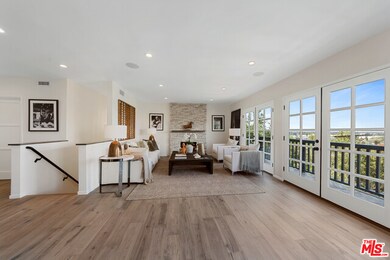
3772 Berry Dr Studio City, CA 91604
Highlights
- Gourmet Kitchen
- Primary Bedroom Suite
- Panoramic View
- North Hollywood Senior High School Rated A
- Auto Driveway Gate
- Open Floorplan
About This Home
As of November 2021Back on Market! This private and secluded estate down a long private drive has been completely remodeled, reimagined and custom-built with meticulous attention to detail to create a Modern Farmhouse that's warm and inviting while maintaining a timeless, resort-like quality about it. Boasting fabulous views from every room, this light and bright Smart home was designed with a flexible floor plan that will allow you to tailor it to your own personal lifestyle. The living, dining, kitchen, breakfast and family rooms all have soaring ceilings and wide-plank wood floors that seamlessly flow into one another and to the huge outdoor wraparound patios and decks, courtyards, lawns and balconies, with lush landscaping, and vintage fountains that create a perfect balance that allows one to lounge around and soak in the fabulous views, or for entertaining and dining. The bedrooms all have great separation between them with no common walls so as to afford maximum privacy. The voluminous master suite with sweeping panoramic views, has a huge bedroom with beamed ceiling and fireplace, a fantasy bathroom and a fully-equipped walk-in closet with vanity, dressing area and its own dedicated laundry room. There's room for a pool, and it even has a huge storage area. Convenient to all studios, financial districts and some of the finest dining in Los Angeles. Carpenter School District. We observe Covid-19 protocols.
Last Agent to Sell the Property
Jay Hofstadter
Jay L. Hofstadter License #00634746 Listed on: 04/30/2021
Last Buyer's Agent
Magda Mavyan
License #01457147
Home Details
Home Type
- Single Family
Est. Annual Taxes
- $36,566
Year Built
- Built in 1941 | Remodeled
Lot Details
- 0.28 Acre Lot
- Lot Dimensions are 99x124
- North Facing Home
- Fenced Yard
- Gated Home
- Cross Fenced
- Wood Fence
- Stucco Fence
- Landscaped
- Secluded Lot
- Sprinklers Throughout Yard
- Hillside Location
- Lawn
- Back Yard
- Property is zoned LAR1
Parking
- 2 Car Direct Access Garage
- 1 Open Parking Space
- Side by Side Parking
- Garage Door Opener
- Driveway
- Auto Driveway Gate
- On-Street Parking
- Controlled Entrance
Property Views
- Panoramic
- City Lights
- Woods
- Mountain
- Hills
- Courtyard
Home Design
- Farmhouse Style Home
- Turnkey
- Additions or Alterations
- Fire Rated Drywall
- Frame Construction
- Shingle Roof
- Asphalt Roof
- Copper Plumbing
- Stucco
Interior Spaces
- 3,385 Sq Ft Home
- 1-Story Property
- Open Floorplan
- Furnished
- Wired For Sound
- Wired For Data
- Built-In Features
- Beamed Ceilings
- Cathedral Ceiling
- Skylights
- Recessed Lighting
- Wood Burning Fireplace
- Gas Fireplace
- French Doors
- Formal Entry
- Family Room with Fireplace
- 3 Fireplaces
- Great Room with Fireplace
- Living Room with Fireplace
- Breakfast Room
- Formal Dining Room
- Center Hall
- Attic
- Basement
Kitchen
- Gourmet Kitchen
- Walk-In Pantry
- Self-Cleaning Convection Oven
- Gas Oven
- Range<<rangeHoodToken>>
- <<microwave>>
- Ice Maker
- Water Line To Refrigerator
- Dishwasher
- Marble Countertops
- Disposal
Flooring
- Wood
- Stone
- Porcelain Tile
- Ceramic Tile
Bedrooms and Bathrooms
- 5 Bedrooms
- Retreat
- Fireplace in Primary Bedroom
- Fireplace in Primary Bedroom Retreat
- Primary Bedroom Suite
- Double Master Bedroom
- Converted Bedroom
- Walk-In Closet
- Dressing Area
- Remodeled Bathroom
- Maid or Guest Quarters
- In-Law or Guest Suite
- Bidet
- Low Flow Toliet
- <<tubWithShowerToken>>
- Low Flow Shower
- Linen Closet In Bathroom
Laundry
- Laundry Room
- Laundry on upper level
- Dryer
- Washer
Home Security
- Security System Owned
- Security Lights
- Intercom
- Carbon Monoxide Detectors
- Fire and Smoke Detector
Outdoor Features
- Room in yard for a pool
- Living Room Balcony
- Deck
- Covered patio or porch
- Rain Gutters
Utilities
- Forced Air Zoned Heating and Cooling System
- Cooling System Powered By Gas
- Heating System Uses Natural Gas
- Property is located within a water district
- Tankless Water Heater
- Cable TV Available
Listing and Financial Details
- Assessor Parcel Number 2378-023-014
Community Details
Overview
- No Home Owners Association
- Built by Shell Burton Construction
Amenities
- Service Entrance
Ownership History
Purchase Details
Purchase Details
Home Financials for this Owner
Home Financials are based on the most recent Mortgage that was taken out on this home.Purchase Details
Home Financials for this Owner
Home Financials are based on the most recent Mortgage that was taken out on this home.Purchase Details
Purchase Details
Home Financials for this Owner
Home Financials are based on the most recent Mortgage that was taken out on this home.Purchase Details
Similar Homes in Studio City, CA
Home Values in the Area
Average Home Value in this Area
Purchase History
| Date | Type | Sale Price | Title Company |
|---|---|---|---|
| Quit Claim Deed | -- | None Listed On Document | |
| Quit Claim Deed | -- | None Listed On Document | |
| Quit Claim Deed | -- | None Listed On Document | |
| Grant Deed | $2,895,000 | Chicago Title Co Com Div | |
| Interfamily Deed Transfer | -- | None Available | |
| Grant Deed | $1,100,000 | Chicago Title Company | |
| Interfamily Deed Transfer | -- | -- |
Mortgage History
| Date | Status | Loan Amount | Loan Type |
|---|---|---|---|
| Previous Owner | $450,000 | New Conventional | |
| Previous Owner | $300,000 | Commercial | |
| Previous Owner | $2,316,000 | New Conventional | |
| Previous Owner | $1,000,000 | Purchase Money Mortgage |
Property History
| Date | Event | Price | Change | Sq Ft Price |
|---|---|---|---|---|
| 11/29/2021 11/29/21 | Sold | $2,895,000 | 0.0% | $855 / Sq Ft |
| 10/03/2021 10/03/21 | Pending | -- | -- | -- |
| 09/29/2021 09/29/21 | For Sale | $2,895,000 | 0.0% | $855 / Sq Ft |
| 09/29/2021 09/29/21 | Off Market | $2,895,000 | -- | -- |
| 08/23/2021 08/23/21 | For Sale | $2,895,000 | 0.0% | $855 / Sq Ft |
| 08/16/2021 08/16/21 | Pending | -- | -- | -- |
| 07/09/2021 07/09/21 | Price Changed | $2,895,000 | -3.3% | $855 / Sq Ft |
| 04/30/2021 04/30/21 | For Sale | $2,995,000 | +172.3% | $885 / Sq Ft |
| 06/08/2018 06/08/18 | Sold | $1,100,000 | -7.9% | $485 / Sq Ft |
| 05/01/2018 05/01/18 | For Sale | $1,195,000 | 0.0% | $527 / Sq Ft |
| 04/24/2018 04/24/18 | Pending | -- | -- | -- |
| 04/18/2018 04/18/18 | For Sale | $1,195,000 | -- | $527 / Sq Ft |
Tax History Compared to Growth
Tax History
| Year | Tax Paid | Tax Assessment Tax Assessment Total Assessment is a certain percentage of the fair market value that is determined by local assessors to be the total taxable value of land and additions on the property. | Land | Improvement |
|---|---|---|---|---|
| 2024 | $36,566 | $3,011,957 | $1,767,119 | $1,244,838 |
| 2023 | $35,849 | $2,952,900 | $1,732,470 | $1,220,430 |
| 2022 | $34,166 | $2,895,000 | $1,698,500 | $1,196,500 |
| 2021 | $14,151 | $1,170,238 | $840,942 | $329,296 |
| 2019 | $122 | $1,122,000 | $816,000 | $306,000 |
| 2018 | $2,401 | $185,156 | $56,644 | $128,512 |
| 2016 | $2,270 | $177,969 | $54,446 | $123,523 |
| 2015 | $2,238 | $175,297 | $53,629 | $121,668 |
| 2014 | $2,256 | $171,864 | $52,579 | $119,285 |
Agents Affiliated with this Home
-
J
Seller's Agent in 2021
Jay Hofstadter
Jay L. Hofstadter
-
M
Buyer's Agent in 2021
Magda Mavyan
-
Colette Dornblum
C
Seller's Agent in 2018
Colette Dornblum
COMPASS
(626) 818-3534
23 Total Sales
Map
Source: The MLS
MLS Number: 21-725258
APN: 2378-023-014
- 11372 Brill Dr
- 11411 Decente Ct
- 3873 Berry Dr
- 3712 Berry Dr
- 3609 Berry Dr
- 11316 Sunshine Terrace
- 11258 Laurie Dr
- 11575 Sunshine Terrace
- 11580 Sunshine Terrace
- 11472 Laurelcrest Dr
- 11587 Sunshine Terrace
- 3936 Farley Ct
- 11211 Sunshine Terrace
- 4156 Tujunga Ave
- 4140 Elmer Ave
- 4150 Farmdale Ave
- 4164 Tujunga Ave Unit 102
- 11428 Dona Lola Dr
- 11452 Canton Dr
- 11464 Canton Dr






