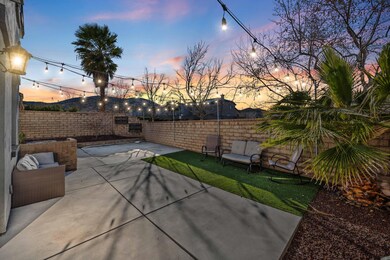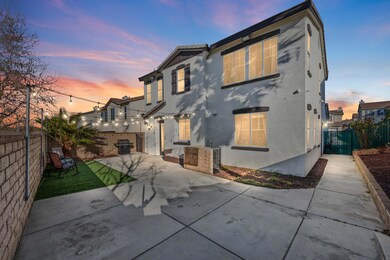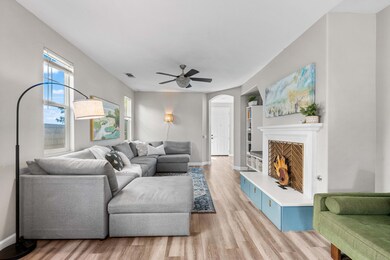
37741 Bluette Ln Palmdale, CA 93551
West Palmdale NeighborhoodHighlights
- Family Room with Fireplace
- Solar owned by a third party
- 5-minute walk to Foothill Park
- Traditional Architecture
About This Home
As of May 2025**BEAUTIFUL HOME IN A PLANNED COMMUNITY**Located in an exclusive neighborhood with parks, riding trails, and biking trails, this beautifully upgraded home offers fantastic curb appeal and easy access to the freeway, making it a dream for commuters! As you step inside, you're welcomed by a formal entry room, setting the tone for this elegant and spacious home. Just to the right, there's a versatile small bedroom, perfect for a home office, study, or guest space. The downstairs living area is designed for both comfort and style, featuring a spacious family room with a cozy fireplace, an open dining area perfect for entertaining, and a stunning remodeled kitchen. The kitchen boasts elegant quartz countertops, a large center island with breakfast bar seating, sleek stainless steel appliances, and a custom coffee bar area--a true chef's delight. A secondary downstairs bedroom and a full bathroom offer the perfect setup for multi-generational living or guest accommodations. The conveniently located downstairs laundry room adds to the home's functionality. Upstairs, the thoughtful layout continues with a private office space, ideal for remote work or study. Three additional bedrooms include the luxurious main suite, which features a spa-like en-suite bathroom with dual vanities, a soaking tub, a separate walk-in shower, and a spacious walk-in closet, creating the perfect retreat for relaxation. Step outside to the beautifully updated backyard, designed for both entertainment and low-maintenance living. Featuring lush turf landscaping and a spacious patio area, this outdoor space is perfect for summer barbecues or relaxing evenings under the stars. With its elegant upgrades, modern remodel, and prime location, this home truly checks all the boxes! Call today for your personal tour!*Solar Loan to be assumed- (current bill is at $98 for mo/ of April)*
Last Agent to Sell the Property
Sync Brokerage, Inc. License #01448907 Listed on: 03/05/2025
Home Details
Home Type
- Single Family
Est. Annual Taxes
- $8,173
Year Built
- Built in 2005
HOA Fees
- $75 Monthly HOA Fees
Parking
- 2 Car Garage
Home Design
- Traditional Architecture
- Concrete Foundation
- Tile Roof
- Stucco
Interior Spaces
- 2,172 Sq Ft Home
- Family Room with Fireplace
Kitchen
- Gas Oven
- <<microwave>>
- Dishwasher
- Disposal
Bedrooms and Bathrooms
- 5 Bedrooms
- 3 Full Bathrooms
Additional Features
- Solar owned by a third party
- 5,227 Sq Ft Lot
- Sewer in Street
Community Details
- Ana Verde Master Associateion/Pmp HOA
Listing and Financial Details
- Assessor Parcel Number 3206-056-044
Ownership History
Purchase Details
Home Financials for this Owner
Home Financials are based on the most recent Mortgage that was taken out on this home.Purchase Details
Home Financials for this Owner
Home Financials are based on the most recent Mortgage that was taken out on this home.Purchase Details
Home Financials for this Owner
Home Financials are based on the most recent Mortgage that was taken out on this home.Purchase Details
Purchase Details
Home Financials for this Owner
Home Financials are based on the most recent Mortgage that was taken out on this home.Purchase Details
Home Financials for this Owner
Home Financials are based on the most recent Mortgage that was taken out on this home.Purchase Details
Purchase Details
Home Financials for this Owner
Home Financials are based on the most recent Mortgage that was taken out on this home.Similar Homes in the area
Home Values in the Area
Average Home Value in this Area
Purchase History
| Date | Type | Sale Price | Title Company |
|---|---|---|---|
| Grant Deed | $560,000 | California Best Title | |
| Grant Deed | $460,000 | Corinthian Title Company | |
| Interfamily Deed Transfer | -- | Boston National Title | |
| Interfamily Deed Transfer | -- | Fidelity National Title | |
| Interfamily Deed Transfer | -- | None Available | |
| Grant Deed | $270,000 | Fatcola | |
| Grant Deed | $175,000 | Ticor Title | |
| Grant Deed | -- | Old Republic Title Company | |
| Grant Deed | -- | -- |
Mortgage History
| Date | Status | Loan Amount | Loan Type |
|---|---|---|---|
| Open | $19,600 | New Conventional | |
| Open | $549,857 | FHA | |
| Previous Owner | $368,000 | New Conventional | |
| Previous Owner | $304,000 | New Conventional | |
| Previous Owner | $280,000 | New Conventional | |
| Previous Owner | $265,109 | FHA | |
| Previous Owner | $15,000 | Credit Line Revolving | |
| Previous Owner | $178,762 | VA | |
| Previous Owner | $254,050 | Fannie Mae Freddie Mac |
Property History
| Date | Event | Price | Change | Sq Ft Price |
|---|---|---|---|---|
| 05/01/2025 05/01/25 | Sold | $560,000 | 0.0% | $258 / Sq Ft |
| 04/09/2025 04/09/25 | Pending | -- | -- | -- |
| 04/09/2025 04/09/25 | Price Changed | $560,000 | 0.0% | $258 / Sq Ft |
| 03/25/2025 03/25/25 | Price Changed | $559,870 | 0.0% | $258 / Sq Ft |
| 03/25/2025 03/25/25 | For Sale | $560,000 | 0.0% | $258 / Sq Ft |
| 03/13/2025 03/13/25 | Pending | -- | -- | -- |
| 03/13/2025 03/13/25 | Price Changed | $560,000 | 0.0% | $258 / Sq Ft |
| 03/05/2025 03/05/25 | For Sale | $559,870 | +21.7% | $258 / Sq Ft |
| 02/17/2021 02/17/21 | Sold | $460,000 | +5.0% | $212 / Sq Ft |
| 01/08/2021 01/08/21 | Pending | -- | -- | -- |
| 12/28/2020 12/28/20 | For Sale | $437,900 | +62.2% | $202 / Sq Ft |
| 06/01/2015 06/01/15 | Sold | $269,900 | 0.0% | $124 / Sq Ft |
| 05/27/2015 05/27/15 | Pending | -- | -- | -- |
| 03/13/2015 03/13/15 | For Sale | $269,900 | +54.2% | $124 / Sq Ft |
| 03/16/2012 03/16/12 | Sold | $175,000 | -10.5% | $81 / Sq Ft |
| 01/27/2012 01/27/12 | Pending | -- | -- | -- |
| 12/29/2011 12/29/11 | For Sale | $195,480 | -- | $90 / Sq Ft |
Tax History Compared to Growth
Tax History
| Year | Tax Paid | Tax Assessment Tax Assessment Total Assessment is a certain percentage of the fair market value that is determined by local assessors to be the total taxable value of land and additions on the property. | Land | Improvement |
|---|---|---|---|---|
| 2024 | $8,173 | $488,154 | $122,038 | $366,116 |
| 2023 | $8,011 | $478,584 | $119,646 | $358,938 |
| 2022 | $7,881 | $469,200 | $117,300 | $351,900 |
| 2021 | $5,710 | $299,780 | $74,943 | $224,837 |
| 2020 | $5,655 | $296,707 | $74,175 | $222,532 |
| 2019 | $5,615 | $290,890 | $72,721 | $218,169 |
| 2018 | $5,867 | $285,188 | $71,296 | $213,892 |
| 2016 | $5,883 | $274,117 | $68,529 | $205,588 |
| 2015 | $4,803 | $174,529 | $43,893 | $130,636 |
| 2014 | $4,761 | $171,112 | $43,034 | $128,078 |
Agents Affiliated with this Home
-
Charla Gonzales

Seller's Agent in 2025
Charla Gonzales
Sync Brokerage, Inc.
(661) 675-6741
55 in this area
297 Total Sales
-
Ileana Dominguez

Buyer's Agent in 2025
Ileana Dominguez
Keller Williams Realty A.V.
(661) 265-1030
42 in this area
271 Total Sales
-
Oscar Dominguez
O
Buyer Co-Listing Agent in 2025
Oscar Dominguez
Keller Williams Realty A.V.
(661) 433-2903
8 in this area
23 Total Sales
-
D
Seller's Agent in 2021
Doris Mendoza
Keller Williams Realty A.V.
-
S
Buyer's Agent in 2021
Stephanie Allen
eXp Realty of California, Inc.
-
I
Seller Co-Listing Agent in 2015
Irene Mendoza
RE/MAX
Map
Source: Greater Antelope Valley Association of REALTORS®
MLS Number: 25001638
APN: 3206-056-044
- 2641 Senna Ln
- 2455 Delicious Ln
- 2447 Brompton Ct
- 39860 30th St E
- 2826 Goldenrain St
- 37533 Ficus Ct
- 2728 Hornbeam Rd
- 37849 Satinwood Ln
- 37853 Satinwood Ln
- 37515 Ruby Red Ln
- 37522 Citron Place
- 2753 Hornbeam Rd
- 37455 Henna Ln
- 37436 Umbrella Terrace
- 2300 Thorncroft Cir
- 2534 Mapleleaf Terrace
- 2708 Chicory Ln
- 37327 Paintbrush Dr
- 37351 Paintbrush Dr






