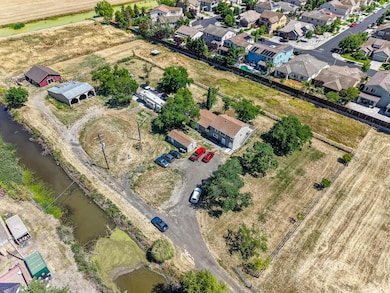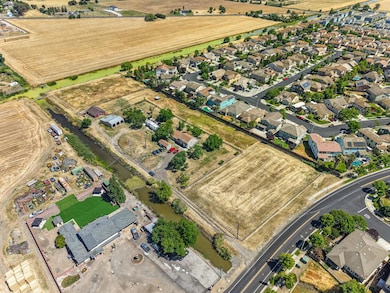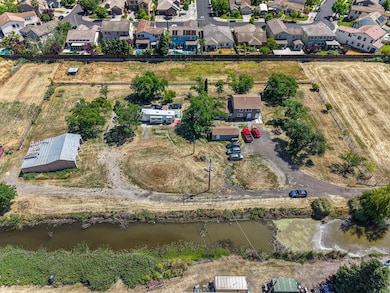3775 Otis Ave West Sacramento, CA 95691
Southport NeighborhoodEstimated payment $6,619/month
Highlights
- Water Views
- RV Access or Parking
- Contemporary Architecture
- Southport Elementary School Rated A-
- 5 Acre Lot
- Main Floor Primary Bedroom
About This Home
A Rare Opportunity in West Sacramento! Discover the potential of this unique 5-acre property, a true gem that's hard to find in West Sacramento. Featuring multiple units and endless possibilities, this expansive property offers both space and versatility. Enjoy the convenience of being just minutes from Downtown Sacramento, the future A's Stadium, Golden 1 Center, top-rated restaurants, and local breweries. Near three beautiful parks and with easy access to Highway 84, this location combines tranquility with unbeatable connectivity. Don't miss your chance to own a property with space, location, and opportunity all in one! Call for details regarding subdividing or adding units.
Listing Agent
BluePrint Realty and Lending, Inc. License #01724609 Listed on: 05/29/2025
Co-Listing Agent
Loren Allmon
BluePrint Realty and Lending, Inc. License #01416062
Home Details
Home Type
- Single Family
Est. Annual Taxes
- $9,096
Year Built
- Built in 1956 | Remodeled
Lot Details
- 5 Acre Lot
- North Facing Home
- Property is zoned R1B
Parking
- 2 Car Garage
- Converted Garage
- Gravel Driveway
- Secured Garage or Parking
- Guest Parking
- RV Access or Parking
Property Views
- Water
- Panoramic
- Pasture
- Garden
Home Design
- Contemporary Architecture
- Ranch Property
- Concrete Foundation
- Composition Roof
- Concrete Perimeter Foundation
- Stucco
Interior Spaces
- 2,257 Sq Ft Home
- 2-Story Property
- Family Room on Second Floor
- Family Room Downstairs
- Living Room
- Dining Room
- Loft
- Workshop
- Tile Flooring
Kitchen
- Breakfast Area or Nook
- Free-Standing Electric Range
- Dishwasher
- ENERGY STAR Qualified Appliances
- Granite Countertops
- Disposal
Bedrooms and Bathrooms
- 5 Bedrooms
- Primary Bedroom on Main
- Primary Bedroom located in the basement
- In-Law or Guest Suite
- 3 Full Bathrooms
- Granite Bathroom Countertops
- Bathtub with Shower
Laundry
- Laundry Room
- Washer and Dryer Hookup
Home Security
- Carbon Monoxide Detectors
- Fire and Smoke Detector
Utilities
- Zoned Heating and Cooling
- 220 Volts
- Well
- Electric Water Heater
- Septic System
Community Details
- No Home Owners Association
- Net Lease
Listing and Financial Details
- Assessor Parcel Number 045-270-008-000
Map
Home Values in the Area
Average Home Value in this Area
Tax History
| Year | Tax Paid | Tax Assessment Tax Assessment Total Assessment is a certain percentage of the fair market value that is determined by local assessors to be the total taxable value of land and additions on the property. | Land | Improvement |
|---|---|---|---|---|
| 2025 | $9,096 | $749,700 | $561,000 | $188,700 |
| 2023 | $9,096 | $599,695 | $221,653 | $378,042 |
| 2022 | $7,147 | $587,937 | $217,307 | $370,630 |
| 2021 | $7,342 | $576,410 | $213,047 | $363,363 |
| 2020 | $6,755 | $570,501 | $210,863 | $359,638 |
| 2019 | $6,674 | $559,316 | $206,729 | $352,587 |
| 2018 | $6,548 | $548,350 | $202,676 | $345,674 |
| 2017 | $6,482 | $537,599 | $198,702 | $338,897 |
| 2016 | $6,388 | $527,058 | $194,806 | $332,252 |
| 2015 | $6,515 | $519,142 | $191,880 | $327,262 |
| 2014 | $6,187 | $508,974 | $188,122 | $320,852 |
Property History
| Date | Event | Price | Change | Sq Ft Price |
|---|---|---|---|---|
| 05/29/2025 05/29/25 | For Sale | $1,100,000 | +53.8% | $487 / Sq Ft |
| 07/20/2023 07/20/23 | Sold | $715,000 | 0.0% | -- |
| 05/22/2023 05/22/23 | Pending | -- | -- | -- |
| 04/20/2023 04/20/23 | For Sale | $715,000 | -- | -- |
Purchase History
| Date | Type | Sale Price | Title Company |
|---|---|---|---|
| Grant Deed | $1,800,000 | Placer Title Company | |
| Deed | -- | None Available | |
| Grant Deed | $487,000 | Placer Title Company | |
| Interfamily Deed Transfer | -- | Placer Title Company | |
| Interfamily Deed Transfer | -- | First American Title |
Mortgage History
| Date | Status | Loan Amount | Loan Type |
|---|---|---|---|
| Open | $666,000 | New Conventional | |
| Previous Owner | $315,000 | New Conventional | |
| Previous Owner | $255,000 | Seller Take Back | |
| Previous Owner | $100,000 | Credit Line Revolving | |
| Previous Owner | $215,000 | Unknown | |
| Previous Owner | $213,000 | Unknown |
Source: MetroList
MLS Number: 225068590
APN: 045-270-008-000
- 3290 Pillsbury Rd
- 3125 Gladys Ave
- 4029 Dover St
- 2305 Jefferson Blvd
- 4009 Martis St
- 4057 Southampton St
- 4074 Southampton St
- 3255 Marshall Rd
- 4025 Shaver Ct
- 3450 Seymour Ave
- 3535 Saint John Rd
- 3825 Big Bear St
- 3445 Molokai Rd
- 3424 Molokai Rd
- 3532 Bridgeway Lakes
- 3270 Rivermont St
- 3153 Sumatra St
- 3285 Long Island St
- 3348 San Salvador St
- The 3981 Plan at River's Edge
- 3532 Silverwood Rd
- 3550 Saint Lucia Place
- 2938 Renee Ct
- 1 Shoal Ct
- 553 Windward Way
- 6239 Riverside Blvd Unit 3
- 6250 Havenside Dr Unit 5
- 54 Quay Ct
- 6780 Gloria Dr
- 6058 Riverside Blvd
- 6001 Riverside Blvd
- 930 43rd Ave
- 941 43rd Ave
- 5959 Riverside Blvd
- 2301 Jefferson Blvd
- 7134 Gloria Dr
- 1015 Rio Ln
- 7200 Gloria Dr
- 6060 Gloria Dr Unit 5
- 6140 Gloria Dr







