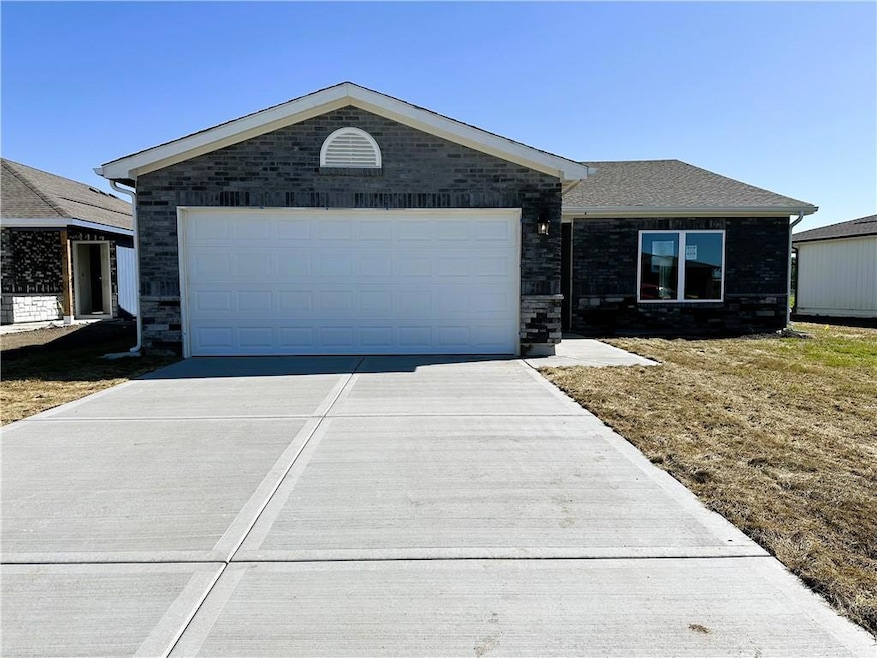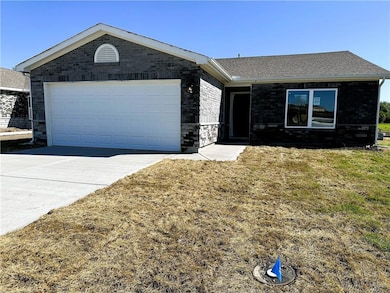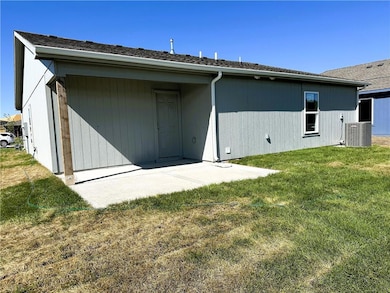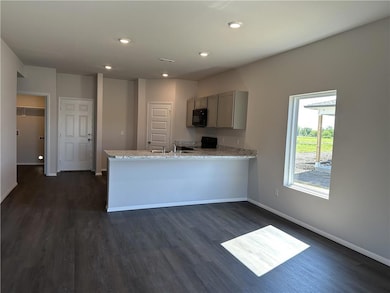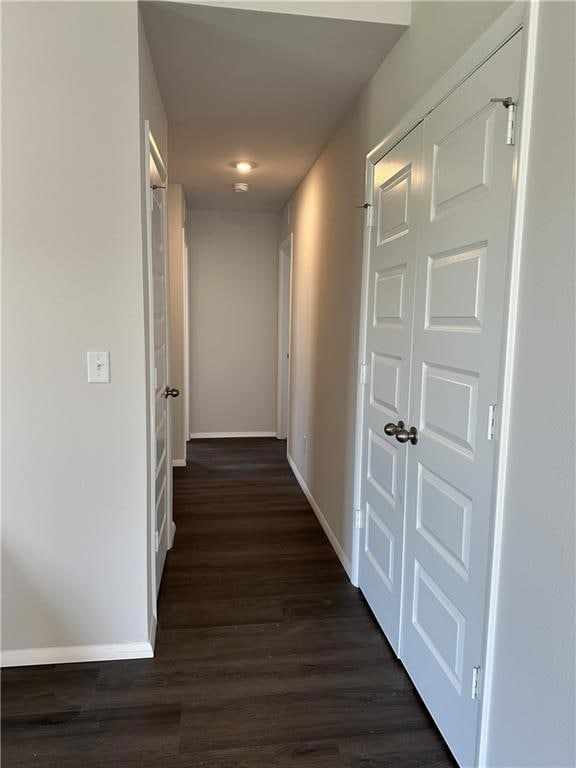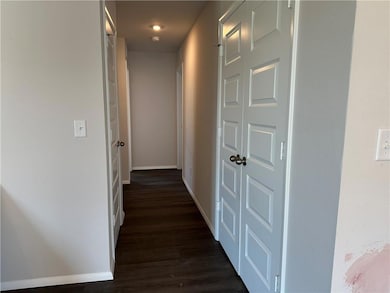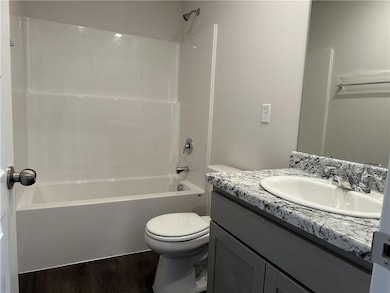
37779 W 207th St Edgerton, KS 66021
Gardner-Edgerton NeighborhoodEstimated payment $2,101/month
Highlights
- Ranch Style House
- Thermal Windows
- Walk-In Closet
- Edgerton Elementary School Rated A-
- 2 Car Attached Garage
- Laundry Room
About This Home
*Builder is offering incentives - please see New Home Consultant/Listing Agent for details. Anticipated completion is end of June. The entry leads directly into the enormous living room and dining area of this new open floor plan single-level home. At the back is a well-equipped kitchen and large peninsula overlooking the living area. At the rear is a covered patio. On the opposite side of the home are two comfortable bedrooms through their own hallway with a bathroom and seperate linen closet. The private owner’s suite at the rear, complete with an ensuite bathroom large linen closet and spacious walk-in closet. Prices, dimensions and features may vary and are subject to change. Photos may be of a previous listing and color and finish selections may vary. Model Home Hours Tues, Wed, Thur, Sat 10 AM to 6 PM, Fri 1130 AM to 6 PM
Home Details
Home Type
- Single Family
Est. Annual Taxes
- $4,780
Year Built
- Built in 2025 | Under Construction
Lot Details
- 6,098 Sq Ft Lot
- North Facing Home
- Paved or Partially Paved Lot
HOA Fees
- $21 Monthly HOA Fees
Parking
- 2 Car Attached Garage
- Front Facing Garage
- Garage Door Opener
Home Design
- Ranch Style House
- Traditional Architecture
- Slab Foundation
- Composition Roof
- Wood Siding
- Stone Veneer
Interior Spaces
- 1,466 Sq Ft Home
- Thermal Windows
- Combination Dining and Living Room
- Wall to Wall Carpet
Kitchen
- Built-In Electric Oven
- Dishwasher
- Disposal
Bedrooms and Bathrooms
- 3 Bedrooms
- Walk-In Closet
- 2 Full Bathrooms
Laundry
- Laundry Room
- Laundry on main level
Eco-Friendly Details
- Energy-Efficient HVAC
- Energy-Efficient Insulation
Outdoor Features
- Playground
Schools
- Edgerton Elementary School
- Gardner Edgerton High School
Utilities
- Central Air
- Heating System Uses Natural Gas
Community Details
- Dwyer Farms Phase 1 Association
- Dwyer Farms Subdivision, Rc Palisade Floorplan
Listing and Financial Details
- Assessor Parcel Number BP25600000-0081
- $0 special tax assessment
Map
Home Values in the Area
Average Home Value in this Area
Property History
| Date | Event | Price | Change | Sq Ft Price |
|---|---|---|---|---|
| 05/21/2025 05/21/25 | For Sale | $300,615 | -- | $205 / Sq Ft |
Similar Homes in Edgerton, KS
Source: Heartland MLS
MLS Number: 2551296
- 37779 W 207th St
- 37815 W 207th St
- 37827 W 207th St
- 37806 W 207th St
- 37866 W 207th St
- 37854 W 207th St
- 37839 W 207th St
- 37830 W 207th St
- 37887 W 207th St
- 37767 W 207th St
- 37803 W 207th St
- 20821 Rushmore St
- 711 Heather Knoll Dr
- 0 Edgerton Rd
- 705 Heather Knoll Dr
- 701 Heather Knoll Dr
- 37200 W Us-56 Hwy
- XX W 183rd St
- 37743 W 207th St
- 1013 W 4th St
