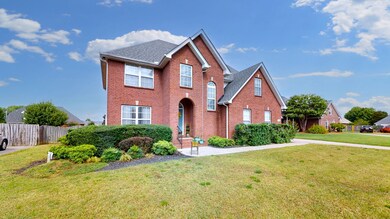
378 Allgrin Ct Murfreesboro, TN 37128
Christina NeighborhoodHighlights
- Wood Flooring
- Separate Formal Living Room
- Covered patio or porch
- Barfield Elementary School Rated A-
- No HOA
- Walk-In Closet
About This Home
As of November 2024Charleston South subdivision! Immaculate,one owner,Elegant,yet homey two Story renovated Brick home*Neighborhood connects to over 17 mi-long Greenway*Large,Fully Privacy-Fenced Backyard*patio,Pergola,mature weeping cherry tree*lush,mature landscaping*Formal Dining Room*Hardwood flooring*New Stairway Carpet*nicely shaped bonus room w office nook area could be used as a Lg 4th bedroom*Granite*Quartz*Storage under the stairs + HUGE Floored Attic Storage*Gorgeous neighborhood*Mature Trees*Double Culdesac*Wide Streets*Sidewalks*Borders Barfield Park (ballfields,pavilions, playgrounds,over 7 mi of Mountain Bike trails,Top rated Frisbee Golf Course*Primitive Backcountry camping,over 7 miles of Forest hiking). Just 2.8 mi to I-24 ramp*Just over a HALF mile to choice grocers,medical clinics,& pharmacies*You won’t believe the level of serenity in this scenic neighborhood with NO HOA*37 mi to heart of downtown Nashville*4.5 mi to the Farmers Market on our adorable historic square!
Last Agent to Sell the Property
Benchmark Realty, LLC Brokerage Phone: 6154918896 License # 298186

Home Details
Home Type
- Single Family
Est. Annual Taxes
- $2,572
Year Built
- Built in 1999
Lot Details
- 0.35 Acre Lot
- Privacy Fence
- Level Lot
Parking
- 2 Car Garage
- Garage Door Opener
- Driveway
Home Design
- Brick Exterior Construction
- Shingle Roof
Interior Spaces
- 2,369 Sq Ft Home
- Property has 2 Levels
- Ceiling Fan
- Gas Fireplace
- Separate Formal Living Room
- Interior Storage Closet
- Wood Flooring
- Crawl Space
- Fire and Smoke Detector
Kitchen
- Microwave
- Ice Maker
- Dishwasher
- Trash Compactor
- Disposal
Bedrooms and Bathrooms
- 3 Bedrooms
- Walk-In Closet
Outdoor Features
- Covered patio or porch
Schools
- Barfield Elementary School
- Christiana Middle School
- Riverdale High School
Utilities
- Cooling Available
- Central Heating
- Underground Utilities
- High Speed Internet
- Satellite Dish
- Cable TV Available
Listing and Financial Details
- Assessor Parcel Number 125J B 00600 R0076469
Community Details
Overview
- No Home Owners Association
- Charleston South Sec 2 Subdivision
Recreation
- Park
Map
Home Values in the Area
Average Home Value in this Area
Property History
| Date | Event | Price | Change | Sq Ft Price |
|---|---|---|---|---|
| 11/22/2024 11/22/24 | Sold | $475,000 | +1.5% | $201 / Sq Ft |
| 10/16/2024 10/16/24 | Pending | -- | -- | -- |
| 10/12/2024 10/12/24 | For Sale | $468,000 | 0.0% | $198 / Sq Ft |
| 10/06/2024 10/06/24 | Pending | -- | -- | -- |
| 10/02/2024 10/02/24 | For Sale | $468,000 | -- | $198 / Sq Ft |
Tax History
| Year | Tax Paid | Tax Assessment Tax Assessment Total Assessment is a certain percentage of the fair market value that is determined by local assessors to be the total taxable value of land and additions on the property. | Land | Improvement |
|---|---|---|---|---|
| 2024 | $2,572 | $90,925 | $13,750 | $77,175 |
| 2023 | $1,706 | $90,925 | $13,750 | $77,175 |
| 2022 | $1,470 | $90,925 | $13,750 | $77,175 |
| 2021 | $1,425 | $64,225 | $10,625 | $53,600 |
| 2020 | $1,425 | $64,225 | $10,625 | $53,600 |
| 2019 | $1,425 | $64,225 | $10,625 | $53,600 |
| 2018 | $1,958 | $64,225 | $0 | $0 |
| 2017 | $2,087 | $53,700 | $0 | $0 |
| 2016 | $2,087 | $53,700 | $0 | $0 |
| 2015 | $2,087 | $53,700 | $0 | $0 |
| 2014 | $1,335 | $53,700 | $0 | $0 |
| 2013 | -- | $52,750 | $0 | $0 |
Mortgage History
| Date | Status | Loan Amount | Loan Type |
|---|---|---|---|
| Open | $485,212 | VA | |
| Previous Owner | $158,500 | New Conventional | |
| Previous Owner | $162,500 | No Value Available | |
| Previous Owner | $169,809 | No Value Available |
Deed History
| Date | Type | Sale Price | Title Company |
|---|---|---|---|
| Warranty Deed | $475,000 | Tri Star Title | |
| Deed | $169,900 | -- |
Similar Homes in Murfreesboro, TN
Source: Realtracs
MLS Number: 2743558
APN: 125J-B-006.00-000
- 372 Abbie Rd
- 443 Veterans Pkwy
- 284 Meigs Dr Unit C21
- 3220 Prater Ct
- 304 Highfield Dr
- 3124 Prater Ct
- 3130 Shaylin Crossing
- 3158 Shaylin Crossing
- 163 Lansdan Dr
- 3024 Brookside Path
- 321 Amherst Dr
- 3029 Vicwood Dr
- 754 Veterans Pkwy
- 151 Sayre Ln
- 3084 Vicwood Dr
- 3550 Shelbyville Hwy
- 189 Red Jacket Trace
- 3033 Tybee Trail
- 193 Red Jacket Trace
- 439 Brook Highland





