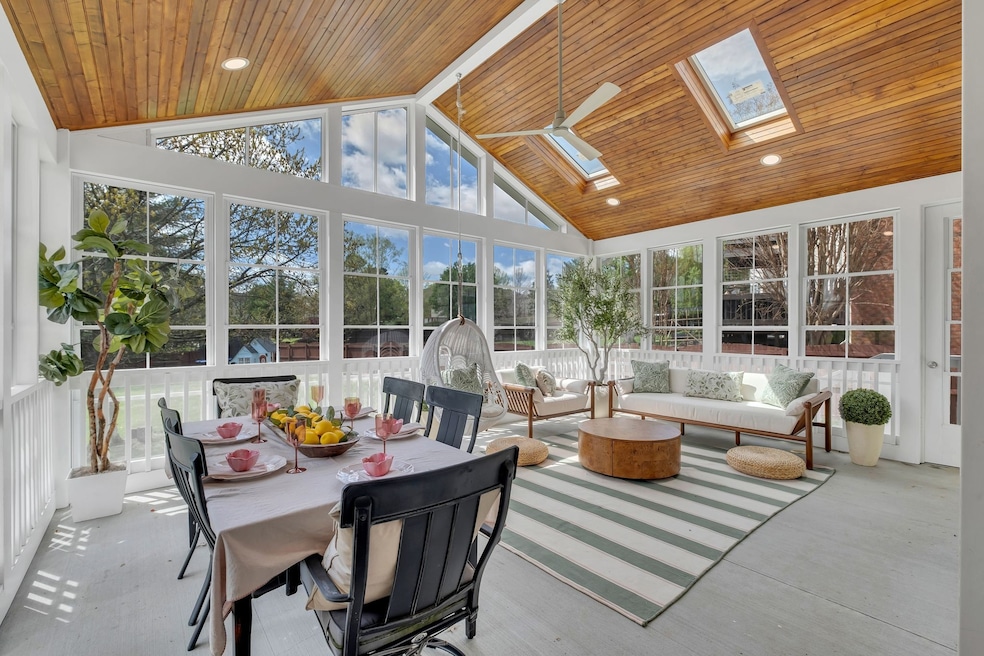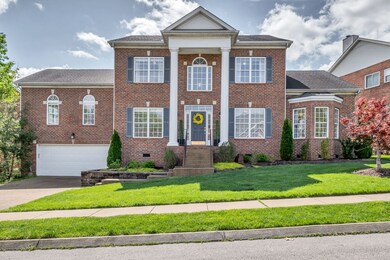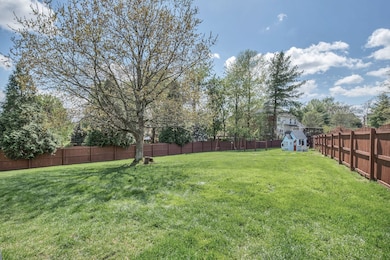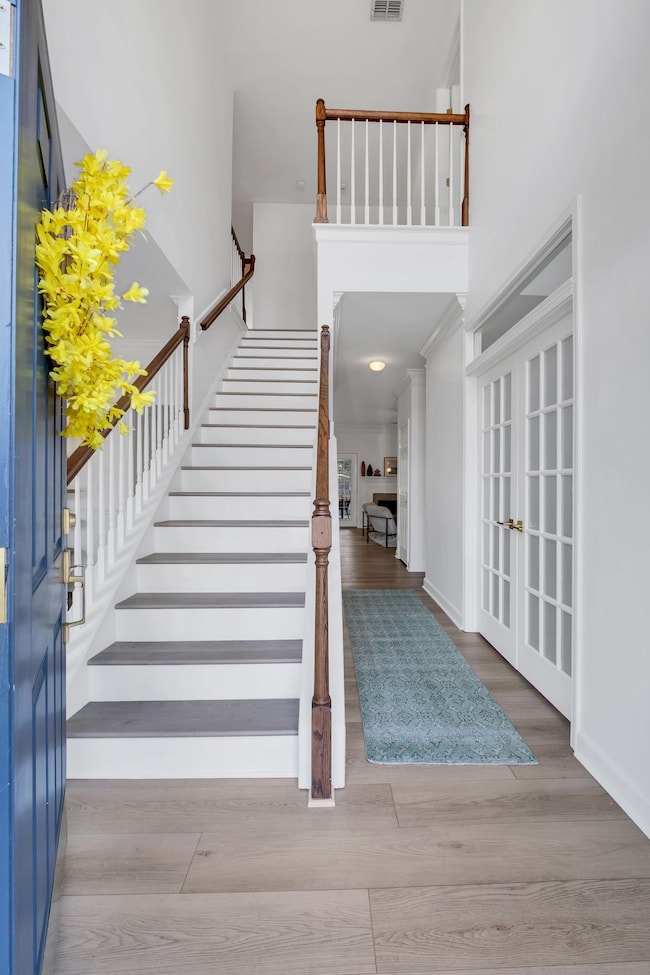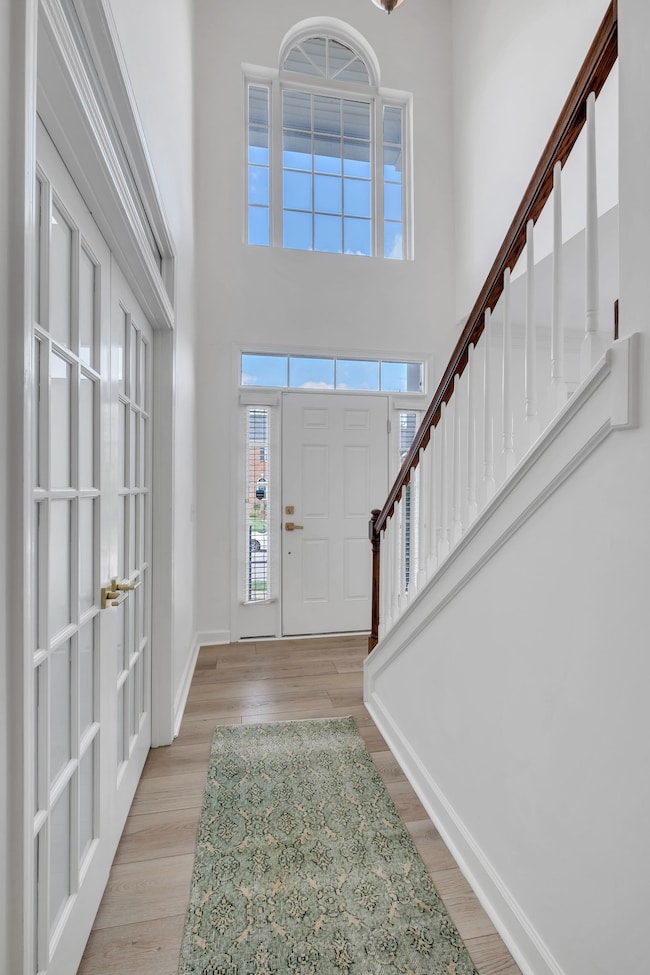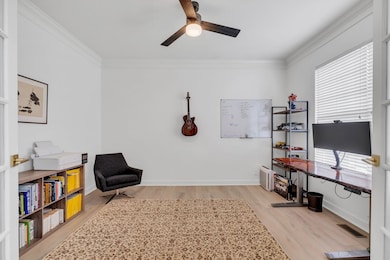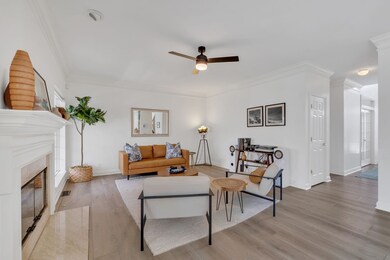
378 Logans Cir Franklin, TN 37067
McEwen NeighborhoodHighlights
- Deck
- Community Pool
- Walk-In Closet
- Liberty Elementary School Rated A
- 3 Car Attached Garage
- Two cooling system units
About This Home
As of June 2025Stunning Renovation Just 2 Miles from Downtown Franklin in Coveted Cheswicke Farms! This beautifully updated home boasts over $365,000 in renovations, including an interior transformation and a $125,000 screened-in porch addition with Eze Breeze Windows for 3 season living.. The kitchen, powder room, and primary bathroom have been completely gutted and redesigned to perfection. Enjoy brand new luxury vinyl plank flooring on the main level, new stair treads, and all-new carpeting upstairs. Fresh paint throughout, upgraded lighting, and automated window treatments add to the modern feel. The spacious family room is wired for Dolby Atmos surround sound, with in-wall and in-ceiling speakers that convey with the home. Smart blinds have been installed in the kitchen, living room, and primary bathroom, and the primary suite features a high-end toilet with integrated bidet. A secondary beverage refrigerator is conveniently located in the kitchen. Seamlessly blend indoor and outdoor living with a brand-new screened porch complete with skylights and an adjoining paver patio — all set on one of the largest and flattest lots in the neighborhood. The floor plan includes a main-level primary suite and office, with four additional bedrooms and a bright, sunny bonus room upstairs. Incredible storage throughout, including a large walk-in attic space accessible from the bonus room. The extra-deep garage easily accommodates two cars, plus room for a gym, workshop, or storage. Additional upgrades include two brand new HVAC systems (2024) for year-round comfort. Ideally located with easy access to Cool Springs and I-65, this home is nestled in the desirable Cheswicke Farms community, which offers a pool, sidewalks, and a walking path directly to Whole Foods, Shake Shack, BrickTop’s, and the lively McEwen Northside shopping and dining district — offering unmatched walkability and lifestyle convenience.
Last Agent to Sell the Property
Compass RE Brokerage Phone: 3107195338 License #330736 Listed on: 04/11/2025

Home Details
Home Type
- Single Family
Est. Annual Taxes
- $4,256
Year Built
- Built in 2001
Lot Details
- 0.38 Acre Lot
- Lot Dimensions are 106 x 231
- Back Yard Fenced
- Level Lot
HOA Fees
- $48 Monthly HOA Fees
Parking
- 3 Car Attached Garage
- Driveway
Home Design
- Brick Exterior Construction
- Asphalt Roof
- Vinyl Siding
Interior Spaces
- 3,710 Sq Ft Home
- Property has 2 Levels
- Living Room with Fireplace
- Crawl Space
Kitchen
- Microwave
- Dishwasher
- Disposal
Flooring
- Carpet
- Tile
- Vinyl
Bedrooms and Bathrooms
- 5 Bedrooms | 1 Main Level Bedroom
- Walk-In Closet
Laundry
- Dryer
- Washer
Outdoor Features
- Deck
Schools
- Liberty Elementary School
- Freedom Middle School
- Centennial High School
Utilities
- Two cooling system units
- Two Heating Systems
Listing and Financial Details
- Assessor Parcel Number 094062O L 05300 00009062O
Community Details
Overview
- Association fees include ground maintenance, recreation facilities
- Cheswicke Farm Sec 6 Subdivision
Recreation
- Community Pool
Ownership History
Purchase Details
Home Financials for this Owner
Home Financials are based on the most recent Mortgage that was taken out on this home.Purchase Details
Purchase Details
Home Financials for this Owner
Home Financials are based on the most recent Mortgage that was taken out on this home.Purchase Details
Purchase Details
Home Financials for this Owner
Home Financials are based on the most recent Mortgage that was taken out on this home.Similar Homes in Franklin, TN
Home Values in the Area
Average Home Value in this Area
Purchase History
| Date | Type | Sale Price | Title Company |
|---|---|---|---|
| Warranty Deed | $1,022,000 | Wagon Wheel Title | |
| Quit Claim Deed | -- | None Listed On Document | |
| Warranty Deed | $523,000 | Windmill Title Llc | |
| Interfamily Deed Transfer | -- | -- | |
| Corporate Deed | $306,040 | -- |
Mortgage History
| Date | Status | Loan Amount | Loan Type |
|---|---|---|---|
| Open | $999,419 | FHA | |
| Previous Owner | $150,000 | New Conventional | |
| Previous Owner | $555,750 | New Conventional | |
| Previous Owner | $555,750 | New Conventional | |
| Previous Owner | $100,000 | Credit Line Revolving | |
| Previous Owner | $248,971 | Unknown | |
| Previous Owner | $244,800 | No Value Available | |
| Closed | $30,000 | No Value Available |
Property History
| Date | Event | Price | Change | Sq Ft Price |
|---|---|---|---|---|
| 06/13/2025 06/13/25 | Sold | $1,022,000 | -7.0% | $275 / Sq Ft |
| 05/12/2025 05/12/25 | Pending | -- | -- | -- |
| 04/19/2025 04/19/25 | For Sale | $1,099,000 | 0.0% | $296 / Sq Ft |
| 04/11/2025 04/11/25 | Pending | -- | -- | -- |
| 04/11/2025 04/11/25 | For Sale | $1,099,000 | +87.9% | $296 / Sq Ft |
| 09/15/2020 09/15/20 | Sold | $585,000 | -0.2% | $158 / Sq Ft |
| 08/09/2020 08/09/20 | Pending | -- | -- | -- |
| 07/05/2020 07/05/20 | For Sale | $586,000 | -- | $158 / Sq Ft |
Tax History Compared to Growth
Tax History
| Year | Tax Paid | Tax Assessment Tax Assessment Total Assessment is a certain percentage of the fair market value that is determined by local assessors to be the total taxable value of land and additions on the property. | Land | Improvement |
|---|---|---|---|---|
| 2024 | $4,256 | $150,325 | $30,000 | $120,325 |
| 2023 | $4,091 | $150,325 | $30,000 | $120,325 |
| 2022 | $4,091 | $150,325 | $30,000 | $120,325 |
| 2021 | $4,091 | $150,325 | $30,000 | $120,325 |
| 2020 | $3,858 | $119,575 | $21,250 | $98,325 |
| 2019 | $3,858 | $119,575 | $21,250 | $98,325 |
| 2018 | $3,774 | $119,575 | $21,250 | $98,325 |
| 2017 | $3,714 | $119,575 | $21,250 | $98,325 |
| 2016 | $0 | $119,575 | $21,250 | $98,325 |
| 2015 | -- | $95,250 | $18,750 | $76,500 |
| 2014 | -- | $95,250 | $18,750 | $76,500 |
Agents Affiliated with this Home
-
Juliana Cox

Seller's Agent in 2025
Juliana Cox
Compass RE
(310) 719-5338
2 in this area
161 Total Sales
-
Renea Veach

Buyer's Agent in 2025
Renea Veach
Realty Executives Hometown Living
(615) 686-8813
1 in this area
36 Total Sales
-
Stephanie Webb

Seller's Agent in 2020
Stephanie Webb
Benchmark Realty, LLC
(615) 305-5421
3 in this area
15 Total Sales
-
Sara Hunter

Buyer Co-Listing Agent in 2020
Sara Hunter
Compass RE
(407) 453-3235
1 in this area
74 Total Sales
Map
Source: Realtracs
MLS Number: 2815272
APN: 062O-L-053.00
- 307 Fletcher Ct
- 146 Stanwick Dr
- 748 Huffine Manor Cir
- 304 Hay Market Ct
- 513 Leicester Ct
- 700 Huffine Manor Cir
- 104 Drayton Ct
- 633 Grant Park Ct
- 523 Grant Park Ct
- 664 Huffine Manor Cir
- 210 Crossmill Ct
- 656 Huffine Manor Cir
- 203 Toliver Ct
- 1055 Firestone Dr
- 105 Tudor Ct
- 142 Big Ben Ct
- 412 Benton Ln
- 1311 Huffines Ridge Dr
- 125 Wembly Ct
- 229 Cambridge Place
