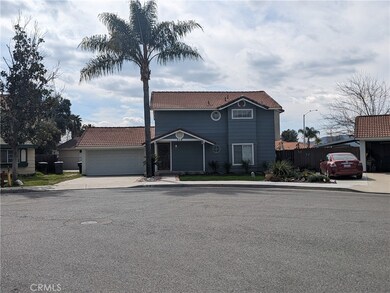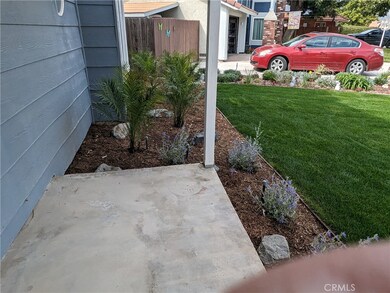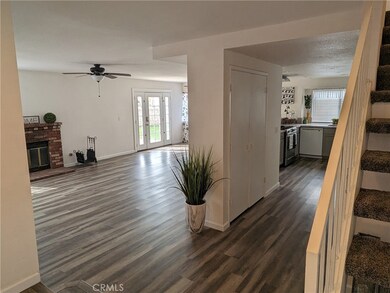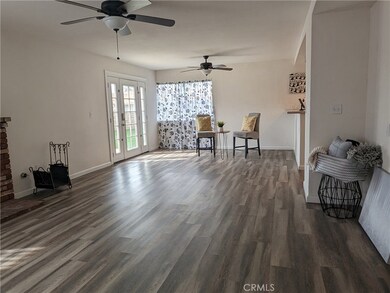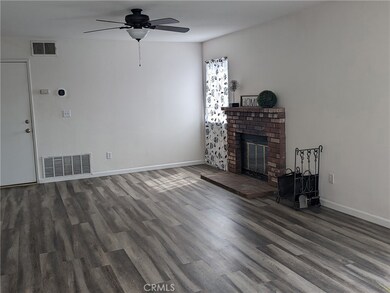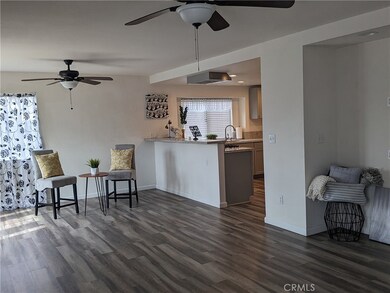
378 Oleander Dr San Jacinto, CA 92582
Equestrian Downs NeighborhoodHighlights
- Popular Property
- RV Access or Parking
- Open Floorplan
- Second Garage
- Updated Kitchen
- View of Hills
About This Home
As of August 2024*SECOND CHANCE to make an offer, Previous escrow is canceling through no fault of the property.
Nestled in a serene cul-de-sac, this stunning two-story abode presents the epitome of modern comfort and timeless elegance. Boasting three bedrooms, three baths, and a plethora of desirable amenities, this property is a sanctuary waiting to be cherished.
As you approach, the allure of potential RV access catches your eye, hinting at the adventurous spirit that this home invites. The spacious two-car drive-through garage beckons car enthusiasts, while a separate 3 and 1/2 car garage stands as a testament to limitless possibilities. Whether you dream of reviving vintage automobiles or creating a charming guest retreat, this space is yours to mold.
Step into the newly sodded backyard, encased by a sturdy block wall, offering a private oasis for relaxation and recreation. Picture-perfect for a game of croquet or lawn bowling, the expansive lawn invites outdoor gatherings and cherished memories under the sun.
As the morning light bathes the front porch with its eastern exposure, imagine sipping your coffee while basking in the tranquility of the sunrise. This is not just a home; it's a canvas for your lifestyle aspirations.
Inside, prepare to be captivated by the meticulous updates that adorn every corner. Fresh light fixtures illuminate the spacious rooms, while neutral laminate flooring gracefully adorns the downstairs, setting the stage for contemporary living.
The allure continues into the heart of the home—a top-to-bottom kitchen remodel showcases sleek design and functional elegance. With its U-shaped layout, the kitchen becomes a hub of culinary creativity, offering ample space for collaborative meal prep. A cozy breakfast nook beckons onlookers to partake in the culinary delights or simply provide encouraging words to the chefs.
Retreat to the tranquility of the bedrooms, where comfort meets convenience. Jack and Jill access to the hall bath ensures privacy for guests, while mirrored wardrobe doors and thoughtful touches throughout elevate the living experience.
With its bright and open floor plan, this home effortlessly combines style and functionality, inviting you to embrace a lifestyle of comfort and sophistication.
Don't miss your opportunity to make 378 Oleander Drive your own—a place where dreams take shape and memories are waiting to be made. Schedule your showing today and embark on a journey to luxurious living.
Last Agent to Sell the Property
Vogler Feigen Realty Brokerage Phone: 951-323-0633 License #01259246 Listed on: 03/15/2024

Home Details
Home Type
- Single Family
Est. Annual Taxes
- $2,086
Year Built
- Built in 1985 | Remodeled
Lot Details
- 7,841 Sq Ft Lot
- Cul-De-Sac
- East Facing Home
- Block Wall Fence
- Landscaped
- Front and Back Yard Sprinklers
- Lawn
- Back and Front Yard
- Property is zoned R1
Parking
- 5 Car Direct Access Garage
- Second Garage
- Pull-through
- Parking Available
- Front Facing Garage
- Garage Door Opener
- RV Access or Parking
Home Design
- Contemporary Architecture
Interior Spaces
- 1,546 Sq Ft Home
- 2-Story Property
- Open Floorplan
- High Ceiling
- Ceiling Fan
- Skylights
- Recessed Lighting
- Wood Burning Fireplace
- Entrance Foyer
- Family Room Off Kitchen
- Living Room with Fireplace
- L-Shaped Dining Room
- Formal Dining Room
- Views of Hills
Kitchen
- Updated Kitchen
- Breakfast Area or Nook
- Open to Family Room
- <<builtInRangeToken>>
- Recirculated Exhaust Fan
- Dishwasher
- Quartz Countertops
- Disposal
Flooring
- Carpet
- Laminate
Bedrooms and Bathrooms
- 3 Bedrooms
- All Upper Level Bedrooms
- Mirrored Closets Doors
- Jack-and-Jill Bathroom
- <<tubWithShowerToken>>
Laundry
- Laundry Room
- Laundry in Garage
Home Security
- Carbon Monoxide Detectors
- Fire and Smoke Detector
Outdoor Features
- Covered patio or porch
- Exterior Lighting
Additional Features
- Suburban Location
- Central Heating and Cooling System
Community Details
- No Home Owners Association
Listing and Financial Details
- Tax Lot 67
- Tax Tract Number 13364
- Assessor Parcel Number 435272026
- $113 per year additional tax assessments
Ownership History
Purchase Details
Home Financials for this Owner
Home Financials are based on the most recent Mortgage that was taken out on this home.Similar Homes in San Jacinto, CA
Home Values in the Area
Average Home Value in this Area
Purchase History
| Date | Type | Sale Price | Title Company |
|---|---|---|---|
| Grant Deed | $481,000 | First American Title |
Mortgage History
| Date | Status | Loan Amount | Loan Type |
|---|---|---|---|
| Open | $481,000 | VA | |
| Previous Owner | $170,000 | New Conventional | |
| Previous Owner | $206,400 | Unknown |
Property History
| Date | Event | Price | Change | Sq Ft Price |
|---|---|---|---|---|
| 07/14/2025 07/14/25 | For Sale | $430,000 | -10.6% | $278 / Sq Ft |
| 08/08/2024 08/08/24 | Sold | $481,000 | -0.8% | $311 / Sq Ft |
| 07/03/2024 07/03/24 | Pending | -- | -- | -- |
| 04/28/2024 04/28/24 | For Sale | $485,000 | 0.0% | $314 / Sq Ft |
| 04/09/2024 04/09/24 | Pending | -- | -- | -- |
| 03/15/2024 03/15/24 | For Sale | $485,000 | -- | $314 / Sq Ft |
Tax History Compared to Growth
Tax History
| Year | Tax Paid | Tax Assessment Tax Assessment Total Assessment is a certain percentage of the fair market value that is determined by local assessors to be the total taxable value of land and additions on the property. | Land | Improvement |
|---|---|---|---|---|
| 2023 | $2,086 | $168,205 | $46,892 | $121,313 |
| 2022 | $2,037 | $164,908 | $45,973 | $118,935 |
| 2021 | $2,004 | $161,675 | $45,072 | $116,603 |
| 2020 | $2,145 | $160,018 | $44,610 | $115,408 |
| 2019 | $1,948 | $156,882 | $43,736 | $113,146 |
| 2018 | $1,912 | $153,807 | $42,880 | $110,927 |
| 2017 | $1,874 | $150,792 | $42,040 | $108,752 |
| 2016 | $1,789 | $147,836 | $41,216 | $106,620 |
| 2015 | $1,766 | $145,617 | $40,598 | $105,019 |
| 2014 | $1,710 | $142,766 | $39,803 | $102,963 |
Agents Affiliated with this Home
-
Vanessa Montiel

Seller's Agent in 2025
Vanessa Montiel
Keller Williams Realty
(424) 335-5636
48 Total Sales
-
Loni Vogler

Seller's Agent in 2024
Loni Vogler
Vogler Feigen Realty
(951) 323-0633
5 in this area
141 Total Sales
-
NoEmail NoEmail
N
Buyer's Agent in 2024
NoEmail NoEmail
NONMEMBER MRML
(646) 541-2551
2 in this area
5,735 Total Sales
Map
Source: California Regional Multiple Listing Service (CRMLS)
MLS Number: SW24052628
APN: 435-272-026
- 1142 Juniper Ct
- 1113 Juniper Ct
- 400 Colt St
- 370 Lori Ann St
- 213 S Grand Ave
- 0 S Grand Ave
- 1065 Sycamore Ln
- 162 Noga Ave
- 222 Lori Ann St
- 1166 Sykes Dr
- 1380 Cottonwood Ave
- 809 Early Dawn Way
- 491 N Scovell Ave
- 1137 Polzin Way
- 1410 Cottonwood Ave
- 838 Avenida Del Rio
- 430 N Scovell Ave
- 143 N Scovell Ave
- 163 N Palomar Ave
- 296 Quiet Ct

