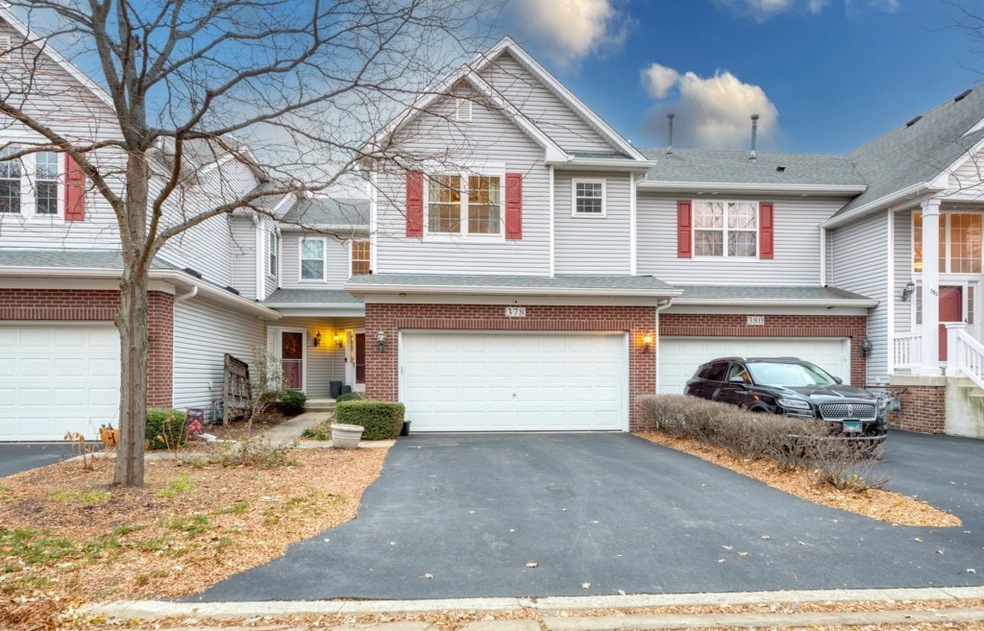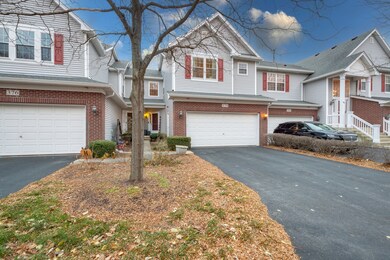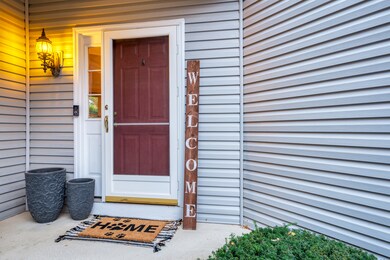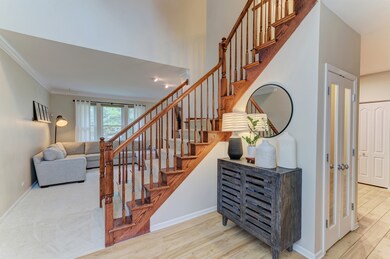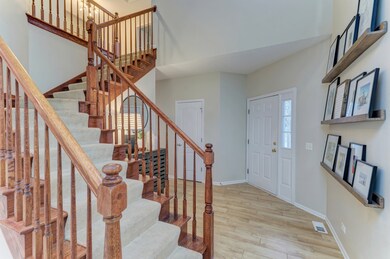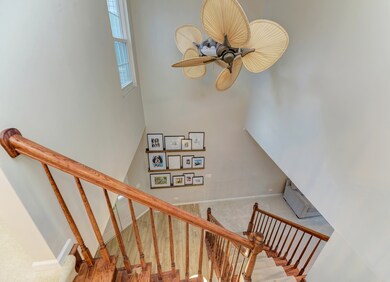
378 Ridge Rd North Aurora, IL 60542
Estimated Value: $337,000 - $379,000
Highlights
- Vaulted Ceiling
- Loft
- Stainless Steel Appliances
- Whirlpool Bathtub
- Formal Dining Room
- Balcony
About This Home
As of January 2024POLISHED & PRISTINE! This Fairway View townhome stands apart from the rest. Lovingly maintained townhome shows so much pride of ownership! A soaring 2-story entry welcomes you and flows into the open living room with new carpet and fireplace-perfect for cozy winter nights. Step into the formal dining space and adjacent kitchen with new porcelain wood-look flooring. Dining room offers space for an oversized table, or counterspace, perfect for your morning coffee. The kitchen features all stainless appliances and tons of counter space plus a pantry. Eat-in kitchen would allow a 3rd seating area. Dining room has full sized patio sliders and steps out onto a private patio with wooded view. Round the main floor out with a 1/2 bath and attached 2-car garage. Second level greats you with a 2-sectioned loft space and is perfect for work from home or cozying up with a great book! Step into your private owner's retreat, complete with volume ceiling, walk in closet and en-suite bath. Your luxury bath hosts dual sinks, step in shower and jetted tub. Spacious secondary bedroom (17x13) offers another walk in closet and private bath. Now add a full basement with bath rough in just awaiting your finishes! Furnace/2020, Assoc Roofs/2020, 1st level Carpet/2023, Washer&Dryer/2021, Driveways Sealcoated/2023, Balcony off primary/Trex deck/2022 and Updated Lighting/2021. Conveniently located minutes to I-88, Metra Train, schools, parks, Fox River Trail and shopping & dining. Units are NOT Rentable. *MAKE OFFER & BE HOME FOR THE HOLIDAYS*
Last Agent to Sell the Property
Coldwell Banker Realty License #475103809 Listed on: 11/16/2023

Townhouse Details
Home Type
- Townhome
Est. Annual Taxes
- $5,500
Year Built
- Built in 2002
Lot Details
- Lot Dimensions are 26 x 67
HOA Fees
- $269 Monthly HOA Fees
Parking
- 2 Car Attached Garage
- Garage Transmitter
- Garage Door Opener
- Driveway
- Parking Included in Price
Home Design
- Asphalt Roof
- Concrete Perimeter Foundation
Interior Spaces
- 1,786 Sq Ft Home
- 2-Story Property
- Vaulted Ceiling
- Ceiling Fan
- Gas Log Fireplace
- Living Room with Fireplace
- Formal Dining Room
- Loft
Kitchen
- Range
- Microwave
- Dishwasher
- Stainless Steel Appliances
- Disposal
Bedrooms and Bathrooms
- 2 Bedrooms
- 2 Potential Bedrooms
- Walk-In Closet
- Dual Sinks
- Whirlpool Bathtub
- Separate Shower
Laundry
- Laundry on upper level
- Dryer
- Washer
Unfinished Basement
- Basement Fills Entire Space Under The House
- Sump Pump
Home Security
Outdoor Features
- Balcony
- Patio
Schools
- Schneider Elementary School
- Herget Middle School
- West Aurora High School
Utilities
- Forced Air Heating and Cooling System
- Humidifier
- Heating System Uses Natural Gas
Listing and Financial Details
- Homeowner Tax Exemptions
Community Details
Overview
- Association fees include insurance, exterior maintenance, lawn care, snow removal
- 6 Units
- Real Management Group Association, Phone Number (866) 473-2573
- Fairway View Subdivision
- Property managed by Real Management Group
Amenities
- Common Area
Pet Policy
- Dogs and Cats Allowed
Security
- Storm Screens
- Storm Doors
- Carbon Monoxide Detectors
Ownership History
Purchase Details
Purchase Details
Home Financials for this Owner
Home Financials are based on the most recent Mortgage that was taken out on this home.Purchase Details
Home Financials for this Owner
Home Financials are based on the most recent Mortgage that was taken out on this home.Purchase Details
Home Financials for this Owner
Home Financials are based on the most recent Mortgage that was taken out on this home.Similar Homes in North Aurora, IL
Home Values in the Area
Average Home Value in this Area
Purchase History
| Date | Buyer | Sale Price | Title Company |
|---|---|---|---|
| Proia Michael | -- | None Listed On Document | |
| Proia Michael | $312,000 | Fidelity National Title | |
| Janda Michael G | $224,500 | Baird & Warner Ttl Svcs Inc | |
| Ellis Maureen J | $250,500 | Chicago Title Insurance Comp |
Mortgage History
| Date | Status | Borrower | Loan Amount |
|---|---|---|---|
| Previous Owner | Proia Michael | $162,000 | |
| Previous Owner | Janda Michael G | $213,275 | |
| Previous Owner | Ellis Maureen J | $156,000 | |
| Previous Owner | Ellis Maureen J | $192,500 | |
| Previous Owner | Ellis Maureen J | $197,306 | |
| Previous Owner | Ellis Maureen J | $22,000 | |
| Previous Owner | Ellis Maureen J | $200,320 |
Property History
| Date | Event | Price | Change | Sq Ft Price |
|---|---|---|---|---|
| 01/05/2024 01/05/24 | Sold | $312,000 | -1.0% | $175 / Sq Ft |
| 12/02/2023 12/02/23 | Pending | -- | -- | -- |
| 11/16/2023 11/16/23 | For Sale | $315,000 | +40.3% | $176 / Sq Ft |
| 03/16/2020 03/16/20 | Sold | $224,500 | -0.2% | $128 / Sq Ft |
| 02/11/2020 02/11/20 | Pending | -- | -- | -- |
| 02/05/2020 02/05/20 | For Sale | $225,000 | -- | $129 / Sq Ft |
Tax History Compared to Growth
Tax History
| Year | Tax Paid | Tax Assessment Tax Assessment Total Assessment is a certain percentage of the fair market value that is determined by local assessors to be the total taxable value of land and additions on the property. | Land | Improvement |
|---|---|---|---|---|
| 2023 | $5,666 | $77,640 | $9,616 | $68,024 |
| 2022 | $5,500 | $72,561 | $8,987 | $63,574 |
| 2021 | $5,726 | $73,355 | $8,523 | $64,832 |
| 2020 | $5,404 | $71,945 | $8,359 | $63,586 |
| 2019 | $5,452 | $69,398 | $8,063 | $61,335 |
| 2018 | $5,413 | $66,755 | $7,756 | $58,999 |
| 2017 | $4,990 | $60,573 | $8,470 | $52,103 |
| 2016 | $4,970 | $58,808 | $8,223 | $50,585 |
| 2015 | -- | $57,469 | $8,036 | $49,433 |
| 2014 | -- | $55,660 | $7,783 | $47,877 |
| 2013 | -- | $54,574 | $7,631 | $46,943 |
Agents Affiliated with this Home
-
Ellen Rhodes

Seller's Agent in 2024
Ellen Rhodes
Coldwell Banker Realty
(630) 639-7585
1 in this area
100 Total Sales
-
Janet Kruger
J
Buyer's Agent in 2024
Janet Kruger
Charles Rutenberg Realty of IL
(630) 929-1100
1 in this area
3 Total Sales
-
Lisa Schutz

Seller's Agent in 2020
Lisa Schutz
Baird Warner
(630) 205-2162
4 in this area
139 Total Sales
-
Paul Chadwick

Seller Co-Listing Agent in 2020
Paul Chadwick
Baird Warner
(630) 802-9406
6 in this area
153 Total Sales
Map
Source: Midwest Real Estate Data (MRED)
MLS Number: 11931120
APN: 12-34-328-033
- 917 Fitzwilliam Way
- 267 Ridley St
- 118 Matthias Ct
- 660 Dewig Ct
- 210 Banbury Rd
- 117 April Ln
- 827 Columbia Cir Unit 3
- 189 Lilac Ln Unit 231N
- 111 Woodland Cir Unit 69
- 807 Meadow Ln Unit 2
- 1308 Meadow Ln
- 117 E State St
- 502 Ritter Dr
- 122 E State St
- 610 Wind Energy Pass
- 620 Pottawatomie Trail
- 117 S River Rd
- 362 Timber Oaks Dr
- 802 Ridgelawn Trail
- 451 Pheasant Hill Dr
