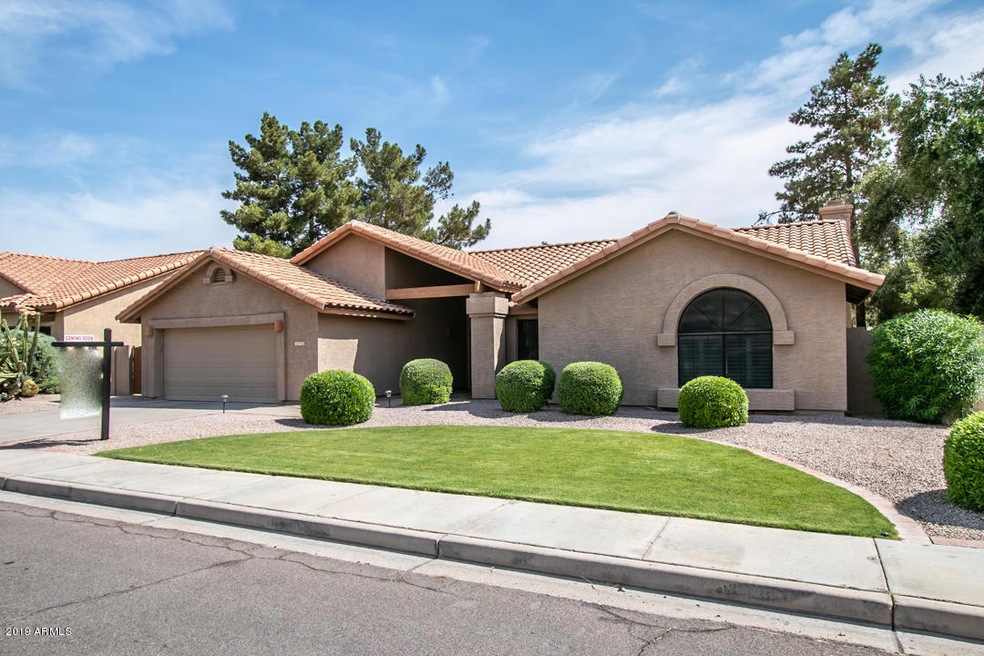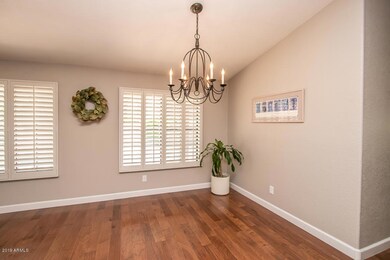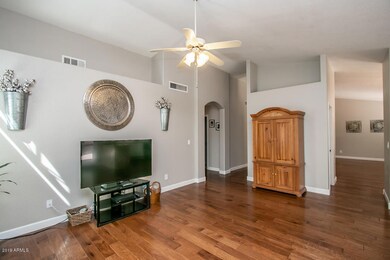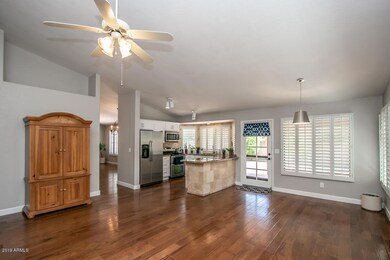
378 W Stacey Ln Tempe, AZ 85284
West Chandler NeighborhoodHighlights
- Play Pool
- Vaulted Ceiling
- Santa Barbara Architecture
- Kyrene de la Mariposa Elementary School Rated A-
- Wood Flooring
- Granite Countertops
About This Home
As of April 2022HIGHLY SOUGHT WARNER RANCH GEM! 4 bedroom, 2 bath, split floor plan w/ pebble tech pool w/boulder water feature is a must see! Recent remodel plus brand new roof 5/2019. Pride of ownership by original owner. Wood floors through out, just tile in baths. Kitchen has refaced cabinets w/ quiet closing drawers, granite counters, SS appliances, huge walk in pantry. Wood shutters throughout. Wood burning fireplace in family room. Both baths have been remodeled w/ granite counters & stained alder cabinets. Master suite has sliding glass door to backyard pool area. A/C is newer 2012. Awesome backyard w/ covered patio, saltillo tile for great outdoor entertaining. Beautiful curb appeal w/ N/S exposure! Convenient to 3 major frwys, shopping & minutes away from Sky Harbor & Excellent Kyrene schools!
Home Details
Home Type
- Single Family
Est. Annual Taxes
- $3,207
Year Built
- Built in 1990
Lot Details
- 7,910 Sq Ft Lot
- Block Wall Fence
- Front and Back Yard Sprinklers
- Sprinklers on Timer
- Grass Covered Lot
HOA Fees
- $38 Monthly HOA Fees
Parking
- 2 Car Garage
- Garage Door Opener
Home Design
- Santa Barbara Architecture
- Wood Frame Construction
- Tile Roof
- Stucco
Interior Spaces
- 2,197 Sq Ft Home
- 1-Story Property
- Vaulted Ceiling
- Ceiling Fan
- Double Pane Windows
- Solar Screens
- Family Room with Fireplace
Kitchen
- Eat-In Kitchen
- Electric Cooktop
- Built-In Microwave
- Granite Countertops
Flooring
- Wood
- Tile
Bedrooms and Bathrooms
- 4 Bedrooms
- Remodeled Bathroom
- Primary Bathroom is a Full Bathroom
- 2 Bathrooms
- Dual Vanity Sinks in Primary Bathroom
- Bathtub With Separate Shower Stall
Outdoor Features
- Play Pool
- Covered patio or porch
Schools
- Kyrene De La Mariposa Elementary School
- Kyrene Del Pueblo Middle School
- Corona Del Sol High School
Utilities
- Central Air
- Heating Available
- High Speed Internet
- Cable TV Available
Listing and Financial Details
- Tax Lot 36
- Assessor Parcel Number 308-07-332
Community Details
Overview
- Association fees include ground maintenance
- Aam Llc Association, Phone Number (602) 957-9191
- Warner Ranch Crossing 4 Subdivision
Recreation
- Community Playground
- Bike Trail
Ownership History
Purchase Details
Home Financials for this Owner
Home Financials are based on the most recent Mortgage that was taken out on this home.Purchase Details
Home Financials for this Owner
Home Financials are based on the most recent Mortgage that was taken out on this home.Purchase Details
Home Financials for this Owner
Home Financials are based on the most recent Mortgage that was taken out on this home.Similar Homes in the area
Home Values in the Area
Average Home Value in this Area
Purchase History
| Date | Type | Sale Price | Title Company |
|---|---|---|---|
| Warranty Deed | $733,000 | Os National | |
| Warranty Deed | $626,100 | Os National | |
| Warranty Deed | $410,000 | Driggs Title Agency |
Mortgage History
| Date | Status | Loan Amount | Loan Type |
|---|---|---|---|
| Open | $586,400 | New Conventional | |
| Previous Owner | $50,000 | Credit Line Revolving | |
| Previous Owner | $175,000 | Unknown | |
| Previous Owner | $100,000 | Credit Line Revolving | |
| Previous Owner | $110,000 | Fannie Mae Freddie Mac |
Property History
| Date | Event | Price | Change | Sq Ft Price |
|---|---|---|---|---|
| 04/29/2022 04/29/22 | Sold | $733,000 | 0.0% | $334 / Sq Ft |
| 04/01/2022 04/01/22 | Pending | -- | -- | -- |
| 03/16/2022 03/16/22 | For Sale | $733,000 | +78.8% | $334 / Sq Ft |
| 08/05/2019 08/05/19 | Sold | $410,000 | -3.5% | $187 / Sq Ft |
| 06/13/2019 06/13/19 | For Sale | $424,900 | -- | $193 / Sq Ft |
Tax History Compared to Growth
Tax History
| Year | Tax Paid | Tax Assessment Tax Assessment Total Assessment is a certain percentage of the fair market value that is determined by local assessors to be the total taxable value of land and additions on the property. | Land | Improvement |
|---|---|---|---|---|
| 2025 | $3,675 | $40,450 | -- | -- |
| 2024 | $3,571 | $38,523 | -- | -- |
| 2023 | $3,571 | $47,220 | $9,440 | $37,780 |
| 2022 | $3,379 | $37,160 | $7,430 | $29,730 |
| 2021 | $3,511 | $34,880 | $6,970 | $27,910 |
| 2020 | $3,427 | $33,630 | $6,720 | $26,910 |
| 2019 | $3,319 | $33,120 | $6,620 | $26,500 |
| 2018 | $3,207 | $31,270 | $6,250 | $25,020 |
| 2017 | $3,075 | $29,860 | $5,970 | $23,890 |
| 2016 | $3,118 | $30,700 | $6,140 | $24,560 |
| 2015 | $2,880 | $28,920 | $5,780 | $23,140 |
Agents Affiliated with this Home
-
Mark Biggins

Seller's Agent in 2022
Mark Biggins
ADG Properties
(415) 747-7227
47 in this area
3,336 Total Sales
-
Angela Tauscher

Buyer's Agent in 2022
Angela Tauscher
Rover Realty
(480) 466-3478
4 in this area
240 Total Sales
-
Cindy Valdez
C
Seller's Agent in 2019
Cindy Valdez
HomeSmart
(480) 980-2318
3 in this area
125 Total Sales
-
Michael Velasco
M
Seller Co-Listing Agent in 2019
Michael Velasco
Compass
(480) 200-2914
71 Total Sales
-
Scott Meyer

Buyer's Agent in 2019
Scott Meyer
HomeSmart
(602) 418-8024
27 Total Sales
Map
Source: Arizona Regional Multiple Listing Service (ARMLS)
MLS Number: 5939309
APN: 308-07-332
- 387 W Larona Ln
- 5912 W Gail Dr
- 5731 W Gail Dr
- 238 W Myrna Ln
- 845 N Oak Ct
- 1092 N Roosevelt Ave
- 136 E Vera Ln
- 5742 W Shannon St
- 1181 N Dustin Ln
- 9019 S Dateland Dr
- 9004 S Ash Ave
- 67 W Sarah Ln
- 5333 W Dublin Ct
- 851 N Pineview Dr Unit 1
- 6321 W Linda Ln
- 721 N Sierra Ct
- 6156 W Del Rio St
- 8863 S Grandview Dr
- 8913 S Forest Ave
- 63 W Los Arboles Dr






