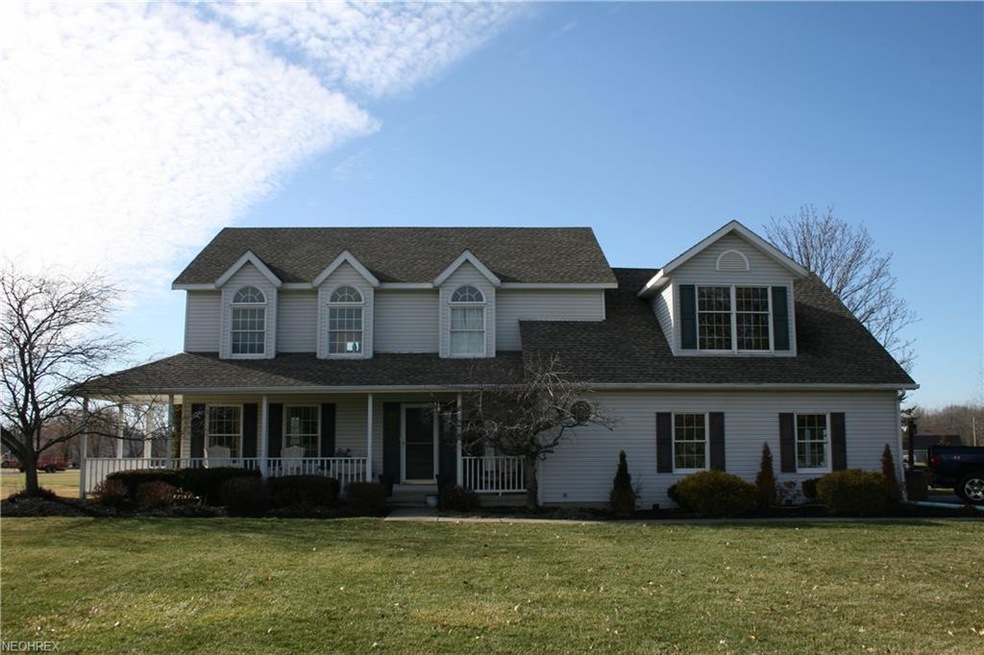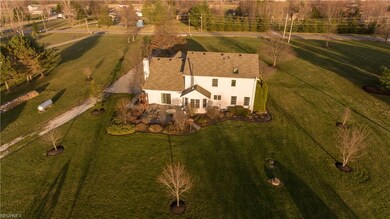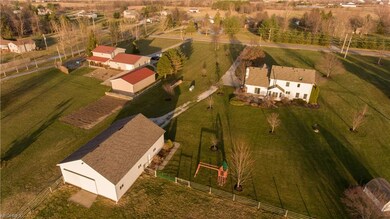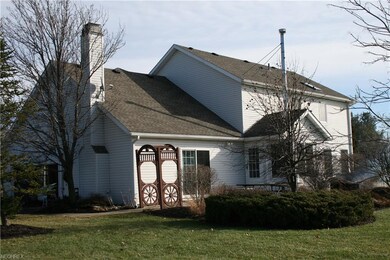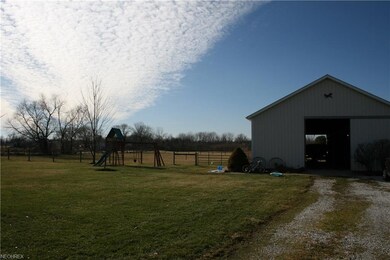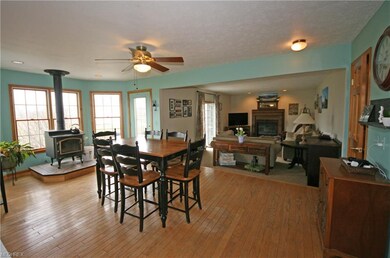
3780 Vandemark Rd Litchfield, OH 44253
Estimated Value: $528,000 - $563,000
Highlights
- Horse Property
- 1 Fireplace
- 2 Car Attached Garage
- Colonial Architecture
- Porch
- Patio
About This Home
As of June 2018Custom built in 1994, this colonial home on 5 acres welcomes you and your horses! Over 3000 sq. feet of finished living space (including the finished rec room in the basement). Spacious, open kitchen with wood flooring is open to the family room, offering a wood burning fireplace and patio doors. Ample windows for natural light. There is a wood burning stove in the dinette area to keep you warm. The kitchen has a large island and a walk-in pantry. The formal dining and living rooms are open to one another and have neutral carpet. The entry foyer welcomes your guests as they enter from the covered front porch. The convenient 1st floor laundry has plenty of cabinets. Half bath on the main level. There is a finished rec room (Owens Corning system) in the basement as well as storage space galore. Furnace new in 2016.
Upstairs, the large Master suite boasts beautiful windows with window seats, walk-in closet, and a recently remodeled Master bath. The master bath offers a long 2 bowl vanity, huge custom shower - tile with quartz trim, heated floor and a skylight with remote solar shade. The 4th bedroom or bonus room is approx. 20 x 23.
The Custom-built barn was built in 2002, (38 x 48) and has 4 stalls plus room for more, 8 x 12 tack room, water, 200 Amp service and large hay loft. 2 pastures with vinyl coated fencing. Priced to sell quickly!
Last Listed By
Kathie Craig
Inactive Agent License #448623 Listed on: 04/09/2018
Home Details
Home Type
- Single Family
Est. Annual Taxes
- $3,990
Year Built
- Built in 1994
Lot Details
- 5.09 Acre Lot
- Lot Dimensions are 200 x 1089
- East Facing Home
- Unpaved Streets
Parking
- 2 Car Attached Garage
Home Design
- Colonial Architecture
- Asphalt Roof
- Vinyl Construction Material
Interior Spaces
- 2-Story Property
- 1 Fireplace
- Fire and Smoke Detector
Kitchen
- Built-In Oven
- Cooktop
- Microwave
- Dishwasher
Bedrooms and Bathrooms
- 4 Bedrooms
Finished Basement
- Basement Fills Entire Space Under The House
- Sump Pump
Outdoor Features
- Horse Property
- Patio
- Porch
Utilities
- Forced Air Heating and Cooling System
- Heating System Uses Propane
- Septic Tank
Listing and Financial Details
- Assessor Parcel Number 024-04B-27-016
Ownership History
Purchase Details
Home Financials for this Owner
Home Financials are based on the most recent Mortgage that was taken out on this home.Purchase Details
Home Financials for this Owner
Home Financials are based on the most recent Mortgage that was taken out on this home.Purchase Details
Home Financials for this Owner
Home Financials are based on the most recent Mortgage that was taken out on this home.Purchase Details
Home Financials for this Owner
Home Financials are based on the most recent Mortgage that was taken out on this home.Purchase Details
Home Financials for this Owner
Home Financials are based on the most recent Mortgage that was taken out on this home.Similar Homes in Litchfield, OH
Home Values in the Area
Average Home Value in this Area
Purchase History
| Date | Buyer | Sale Price | Title Company |
|---|---|---|---|
| Selep Richard | $325,000 | Stewart Title | |
| Anderson Jason R | $261,900 | -- | |
| Anderson Jason R | -- | -- | |
| Rosenberger Paul A | $270,000 | -- | |
| Sieniawski David | -- | -- |
Mortgage History
| Date | Status | Borrower | Loan Amount |
|---|---|---|---|
| Open | Selep Richard | $30,000 | |
| Open | Selep Richard | $291,000 | |
| Previous Owner | Selep Richard | $292,500 | |
| Previous Owner | Anderson Jason R | $39,400 | |
| Previous Owner | Anderson Jason R | $29,000 | |
| Previous Owner | Anderson Jason R | $209,500 | |
| Previous Owner | Anderson Jason R | $209,500 | |
| Previous Owner | Rosenberger Paul A | $157,000 | |
| Previous Owner | Rosenberger Paul A | $171,500 | |
| Previous Owner | Rosenberger Paul A | $25,000 | |
| Previous Owner | Rosenberger Paul A | $170,000 | |
| Previous Owner | Sieniawski David | $140,000 |
Property History
| Date | Event | Price | Change | Sq Ft Price |
|---|---|---|---|---|
| 06/12/2018 06/12/18 | Sold | $325,000 | 0.0% | $96 / Sq Ft |
| 04/18/2018 04/18/18 | Pending | -- | -- | -- |
| 04/09/2018 04/09/18 | For Sale | $325,000 | -- | $96 / Sq Ft |
Tax History Compared to Growth
Tax History
| Year | Tax Paid | Tax Assessment Tax Assessment Total Assessment is a certain percentage of the fair market value that is determined by local assessors to be the total taxable value of land and additions on the property. | Land | Improvement |
|---|---|---|---|---|
| 2024 | $5,410 | $142,830 | $32,190 | $110,640 |
| 2023 | $5,410 | $142,830 | $32,190 | $110,640 |
| 2022 | $5,489 | $142,830 | $32,190 | $110,640 |
| 2021 | $4,771 | $113,350 | $25,550 | $87,800 |
| 2020 | $4,965 | $113,350 | $25,550 | $87,800 |
| 2019 | $4,967 | $113,350 | $25,550 | $87,800 |
| 2018 | $3,983 | $87,550 | $23,270 | $64,280 |
| 2017 | $3,990 | $87,550 | $23,270 | $64,280 |
| 2016 | $4,106 | $87,550 | $23,270 | $64,280 |
| 2015 | $4,018 | $82,600 | $21,960 | $60,640 |
| 2014 | $4,001 | $82,600 | $21,960 | $60,640 |
| 2013 | $4,008 | $82,600 | $21,960 | $60,640 |
Agents Affiliated with this Home
-

Seller's Agent in 2018
Kathie Craig
Inactive Agent
-
Brian Victor

Buyer's Agent in 2018
Brian Victor
Howard Hanna
(440) 728-7535
231 Total Sales
-
Janet Beane

Buyer Co-Listing Agent in 2018
Janet Beane
Russell Real Estate Services
(440) 336-5000
125 Total Sales
Map
Source: MLS Now
MLS Number: 3987732
APN: 024-04B-27-016
- 0 Norwalk Rd
- 4152 Avon Lake Rd
- 8266 Stone Rd
- 4570 Vandemark Rd
- 0 Dunham Rd
- 9906 Norwalk Rd
- 3770 Station Rd
- 0 Smith Rd Unit 5116050
- 8429 W Smith Rd
- 7566 Stone Rd
- 18710 State Route 57
- 7116 Norwalk Rd
- 2490 Station Rd
- 34433 Law Rd
- 10323 Smith Rd
- 6662 Norwalk Rd
- 8293 Spencer Lake Rd
- 0 Spieth Rd
- 20930 Vermont St
- 3215 Columbia Rd
- 3780 Vandemark Rd
- 3800 Vandemark Rd
- 3772 Vandemark Rd
- 3760 Vandemark Rd
- 3738 Vandemark Rd
- 3799 Vandemark Rd
- 3736 Vandemark Rd
- 3823 Vandemark Rd
- 3773 Vandemark Rd
- 3755 Vandemark Rd
- 3846 Vandemark Rd
- 3839 Vandemark Rd
- 3741 Vandemark Rd
- 3704 Vandemark Rd
- 3715 Vandemark Rd
- 3855 Vandemark Rd
- 8833 Norwalk Rd
- 8847 Norwalk Rd
- 3750 Vandemark Rd
- 3695 Vandemark Rd
