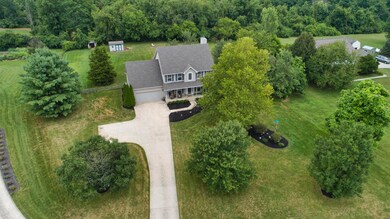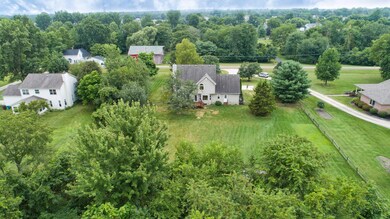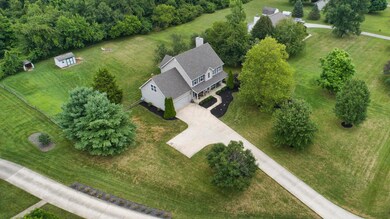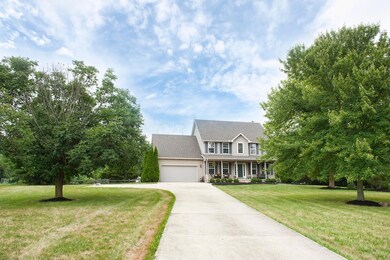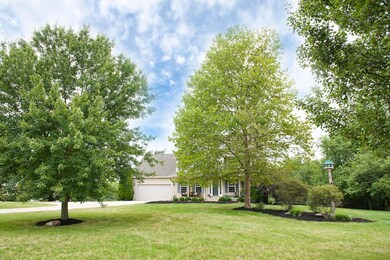
3781 Curve Rd Delaware, OH 43015
Berlin NeighborhoodEstimated Value: $597,000 - $655,743
Highlights
- 1.01 Acre Lot
- Deck
- Shed
- Cheshire Elementary School Rated A
- 2 Car Attached Garage
- Garden Bath
About This Home
As of September 2018Welcome home to this well maintained custom built 4 bedroom, 2.5 bath home in a country setting on 1 acre with private tree lined yard! 2 story entry with hardwood floors. Private den with glass french doors. Large kitchen with maple cabinets and granite. First floor laundry and large pantry. Huge owners suite with private bathroom, double sinks, garden tub, and owners closet. Relax on your front porch, deck and private back yard. Full basement partially finished. Updates: kitchen with subway tile, granite, chefs sinks; roof 2011; furnace/ac 2008; water heater/sump pump 2017; freshly stained deck/painted walls and ceilings 2018. Olentangy schools- Cheshire Elementary, Berkshire Middle, the New Berlin High School!Delco water! Country living, close to all the modern conveniences of the city!
Home Details
Home Type
- Single Family
Est. Annual Taxes
- $6,163
Year Built
- Built in 1996
Lot Details
- 1.01 Acre Lot
Parking
- 2 Car Attached Garage
Home Design
- Block Foundation
- Vinyl Siding
Interior Spaces
- 3,801 Sq Ft Home
- 2-Story Property
- Gas Log Fireplace
- Insulated Windows
- Basement
- Recreation or Family Area in Basement
Kitchen
- Electric Range
- Microwave
- Dishwasher
Flooring
- Carpet
- Vinyl
Bedrooms and Bathrooms
- 4 Bedrooms
- Garden Bath
Laundry
- Laundry on main level
- Electric Dryer Hookup
Outdoor Features
- Deck
- Shed
- Storage Shed
Utilities
- Forced Air Heating and Cooling System
- Heat Pump System
- Electric Water Heater
Listing and Financial Details
- Home warranty included in the sale of the property
- Assessor Parcel Number 418-210-02-015-001
Ownership History
Purchase Details
Home Financials for this Owner
Home Financials are based on the most recent Mortgage that was taken out on this home.Purchase Details
Home Financials for this Owner
Home Financials are based on the most recent Mortgage that was taken out on this home.Purchase Details
Home Financials for this Owner
Home Financials are based on the most recent Mortgage that was taken out on this home.Purchase Details
Home Financials for this Owner
Home Financials are based on the most recent Mortgage that was taken out on this home.Similar Homes in Delaware, OH
Home Values in the Area
Average Home Value in this Area
Purchase History
| Date | Buyer | Sale Price | Title Company |
|---|---|---|---|
| Willis Aaron M | $355,000 | None Available | |
| Toftner Douglas R | $240,000 | -- | |
| Newell Steven W | $192,000 | -- | |
| Hoenes C K | $180,000 | -- |
Mortgage History
| Date | Status | Borrower | Loan Amount |
|---|---|---|---|
| Open | Willis Aaron M | $80,000 | |
| Open | Willis Aaron | $267,500 | |
| Closed | Willis Aaron M | $257,800 | |
| Closed | Willis Aaron M | $256,000 | |
| Closed | Toftner Caron L | $235,625 | |
| Closed | Toftner Douglas R | $235,625 | |
| Closed | Toftner Douglas R | $17,000 | |
| Closed | Toftner Douglas | $250,500 | |
| Closed | Toftner Douglas R | $37,000 | |
| Closed | Toftner Douglas R | $214,000 | |
| Previous Owner | Newell Steven W | $153,600 | |
| Previous Owner | Hoenes C K | $171,000 |
Property History
| Date | Event | Price | Change | Sq Ft Price |
|---|---|---|---|---|
| 03/31/2025 03/31/25 | Off Market | $355,000 | -- | -- |
| 09/07/2018 09/07/18 | Sold | $355,000 | +2.9% | $93 / Sq Ft |
| 08/08/2018 08/08/18 | Pending | -- | -- | -- |
| 07/25/2018 07/25/18 | For Sale | $345,000 | -- | $91 / Sq Ft |
Tax History Compared to Growth
Tax History
| Year | Tax Paid | Tax Assessment Tax Assessment Total Assessment is a certain percentage of the fair market value that is determined by local assessors to be the total taxable value of land and additions on the property. | Land | Improvement |
|---|---|---|---|---|
| 2024 | $9,248 | $177,000 | $24,500 | $152,500 |
| 2023 | $9,292 | $177,000 | $24,500 | $152,500 |
| 2022 | $7,517 | $113,370 | $19,040 | $94,330 |
| 2021 | $7,573 | $113,370 | $19,040 | $94,330 |
| 2020 | $7,616 | $113,370 | $19,040 | $94,330 |
| 2019 | $6,186 | $95,800 | $15,860 | $79,940 |
| 2018 | $6,225 | $95,800 | $15,860 | $79,940 |
| 2017 | $5,700 | $87,790 | $11,450 | $76,340 |
| 2016 | $5,814 | $87,790 | $11,450 | $76,340 |
| 2015 | $5,238 | $87,790 | $11,450 | $76,340 |
| 2014 | $5,313 | $87,790 | $11,450 | $76,340 |
| 2013 | $5,301 | $85,550 | $11,450 | $74,100 |
Agents Affiliated with this Home
-
Jill Parsons

Seller's Agent in 2018
Jill Parsons
Coldwell Banker Realty
(614) 404-6561
45 Total Sales
-
Ryan Acker

Buyer's Agent in 2018
Ryan Acker
Coldwell Banker Realty
(614) 561-2048
40 Total Sales
Map
Source: Columbus and Central Ohio Regional MLS
MLS Number: 218027541
APN: 418-210-02-015-001
- 1198 Dale Ford Rd
- 2690 Patricia Ann Way
- 1765 Longhill Dr
- 1865 Longhill Dr
- 1865 Longhill Dr
- 1865 Longhill Dr
- 1865 Longhill Dr
- 1865 Longhill Dr
- 1865 Longhill Dr
- 1865 Longhill Dr
- 1865 Longhill Dr
- 1865 Longhill Dr
- 1865 Longhill Dr
- 1865 Longhill Dr
- 1865 Longhill Dr
- 1865 Longhill Dr
- 1865 Longhill Dr
- 1865 Longhill Dr
- 1865 Longhill Dr
- 1865 Longhill Dr

