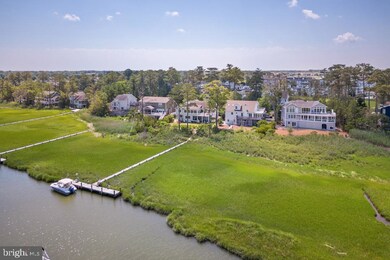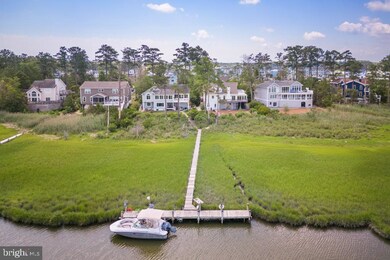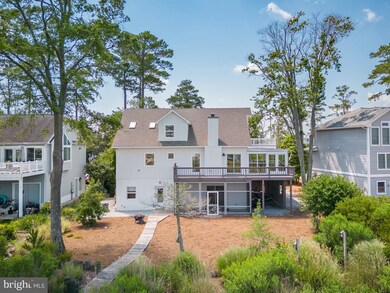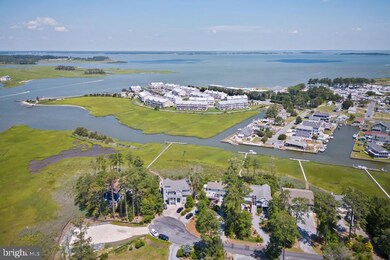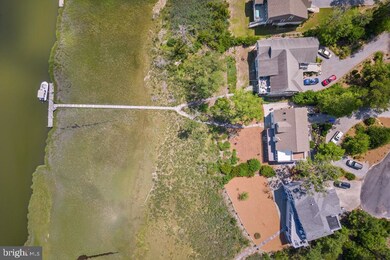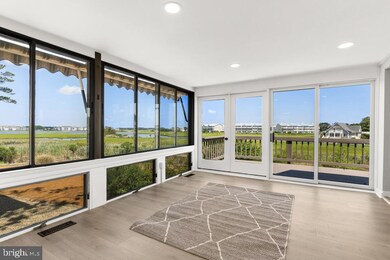
37831 Island Dr Ocean View, DE 19970
Highlights
- 79 Feet of Waterfront
- 1 Dock Slip
- Access to Tidal Water
- Lord Baltimore Elementary School Rated A-
- Parking available for a boat
- Bay View
About This Home
As of August 2022LIKE NEW 5 bedroom, 3.5 bath home on White's Creek with easy access to Indian River Bay. Enjoy stunning details in the open floor plan featuring a designer kitchen, ship-lapped living room with built-in electric fireplace adjacent to a dining room all with panoramic water views on the main level. Enjoy your very own dock with a shared pier. The mature and lush landscape with a circle driveway provides privacy with unmatched water views and access. The elegantly redesigned bathrooms through out will blow you away. The first level welcomes you offering a bedroom with full bathroom along with game room with a wet bar leading to screened porch. The main level in addition to the open living features the owner's suite with water views and the owner's bathroom has a large soaking tub and zero-threshold shower. Upstairs has three more bedrooms and a bathroom. There is also a 2 car garage AND covered boat storage. Over 700 sq ft of deck space for outdoor living. 2022 renovation includes new siding, new gourmet kitchen, designer bathrooms, new flooring, adding square footage by making exterior porch part of the home and epoxy garage floors. Impeccably designed home, a true must see! **Kitchen photos will be up next week** Schedule your showing today!
Home Details
Home Type
- Single Family
Est. Annual Taxes
- $1,567
Year Built
- Built in 1992 | Remodeled in 2022
Lot Details
- 0.49 Acre Lot
- 79 Feet of Waterfront
- Home fronts navigable water
- Property Fronts a Bay or Harbor
- Creek or Stream
- Cul-De-Sac
HOA Fees
- $35 Monthly HOA Fees
Parking
- 2 Car Attached Garage
- Front Facing Garage
- Parking available for a boat
Property Views
- Bay
- Canal
- Creek or Stream
Home Design
- Coastal Architecture
- Vinyl Siding
- Concrete Perimeter Foundation
Interior Spaces
- 2,921 Sq Ft Home
- Property has 3 Levels
- Electric Fireplace
Bedrooms and Bathrooms
Outdoor Features
- Access to Tidal Water
- Private Water Access
- 1 Dock Slip
- Physical Dock Slip Conveys
- Multiple Balconies
- Deck
- Screened Patio
Location
- Flood Risk
Utilities
- Forced Air Heating and Cooling System
- Heat Pump System
- Heating System Powered By Leased Propane
- Propane Water Heater
Listing and Financial Details
- Assessor Parcel Number 134-09.00-889.00
Community Details
Overview
- Association fees include common area maintenance, pool(s)
- Cedar Landing Subdivision
Recreation
- Tennis Courts
- Community Pool
Ownership History
Purchase Details
Home Financials for this Owner
Home Financials are based on the most recent Mortgage that was taken out on this home.Purchase Details
Purchase Details
Similar Homes in Ocean View, DE
Home Values in the Area
Average Home Value in this Area
Purchase History
| Date | Type | Sale Price | Title Company |
|---|---|---|---|
| Deed | $837,500 | None Available | |
| Deed | -- | -- | |
| Deed | $67,500 | -- |
Mortgage History
| Date | Status | Loan Amount | Loan Type |
|---|---|---|---|
| Open | $1,000,000 | New Conventional | |
| Closed | $600,000 | Stand Alone Refi Refinance Of Original Loan | |
| Previous Owner | $245,000 | Stand Alone Refi Refinance Of Original Loan | |
| Previous Owner | $201,000 | Unknown |
Property History
| Date | Event | Price | Change | Sq Ft Price |
|---|---|---|---|---|
| 08/18/2022 08/18/22 | Sold | $1,385,000 | -0.3% | $474 / Sq Ft |
| 07/06/2022 07/06/22 | Pending | -- | -- | -- |
| 07/02/2022 07/02/22 | For Sale | $1,389,000 | +65.9% | $476 / Sq Ft |
| 09/30/2021 09/30/21 | For Sale | $837,500 | 0.0% | -- |
| 09/29/2021 09/29/21 | Sold | $837,500 | -- | -- |
| 08/04/2021 08/04/21 | Pending | -- | -- | -- |
Tax History Compared to Growth
Tax History
| Year | Tax Paid | Tax Assessment Tax Assessment Total Assessment is a certain percentage of the fair market value that is determined by local assessors to be the total taxable value of land and additions on the property. | Land | Improvement |
|---|---|---|---|---|
| 2024 | $1,730 | $39,750 | $8,500 | $31,250 |
| 2023 | $1,734 | $39,750 | $8,500 | $31,250 |
| 2022 | $1,683 | $39,750 | $8,500 | $31,250 |
| 2021 | $1,659 | $39,750 | $8,500 | $31,250 |
| 2020 | $1,197 | $39,750 | $8,500 | $31,250 |
| 2019 | $1,190 | $39,750 | $8,500 | $31,250 |
| 2018 | $1,205 | $39,750 | $0 | $0 |
| 2017 | $1,515 | $39,750 | $0 | $0 |
| 2016 | $937 | $39,750 | $0 | $0 |
| 2015 | $979 | $39,750 | $0 | $0 |
| 2014 | $958 | $39,750 | $0 | $0 |
Agents Affiliated with this Home
-
Jamie Coleman

Seller's Agent in 2022
Jamie Coleman
Patterson Schwartz
(302) 344-7158
4 in this area
111 Total Sales
-
Paul Maltaghati

Buyer's Agent in 2022
Paul Maltaghati
OCEAN ATLANTIC SOTHEBYS
(302) 430-3543
8 in this area
270 Total Sales
-
datacorrect BrightMLS
d
Seller's Agent in 2021
datacorrect BrightMLS
Non Subscribing Office
-
Linda Hanna

Buyer's Agent in 2021
Linda Hanna
Patterson Schwartz
(302) 547-5836
16 in this area
219 Total Sales
-
Kathleen Eddins

Buyer Co-Listing Agent in 2021
Kathleen Eddins
Patterson Schwartz
(302) 893-4373
15 in this area
239 Total Sales
Map
Source: Bright MLS
MLS Number: DESU2024834
APN: 134-09.00-889.00
- 30205 Mariners Ln
- 30547 Topside Ct
- 38261 Yacht Basin Rd Unit 35
- 30602 Cove Rd Unit 39
- 38160 Bow St
- 32408 Holly Terrace
- 38055 Quail Rd Unit 8731
- 38211 Marlington Rd
- 38284 Clearwater Ct
- 30469 Shore Ln Unit 34
- 30493 Port Way Unit C-1
- 30380 Crowley Dr Unit 411
- 37329 Lee Ln Unit C-4
- 30381 Crowley Dr Unit 309
- 0 Reservation Trail Unit DESU2083418
- 37522 Seaside Dr
- 30579 Canary Way Unit 5
- 30580 Canary Way Unit 55
- 30923 Sea Breeze Ln
- 30475 Madeira Ln

