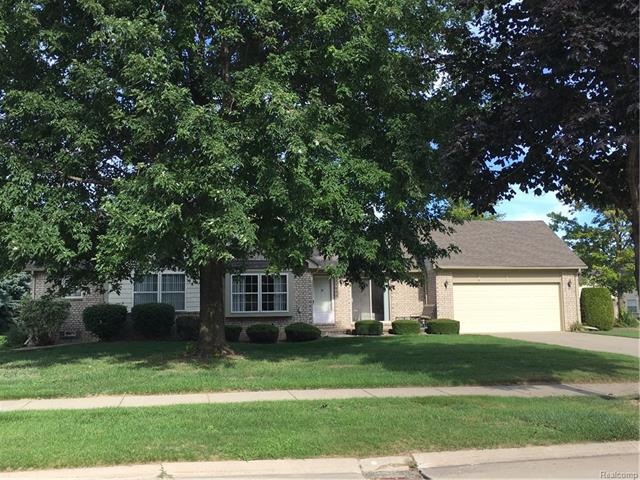
$179,900
- 2 Beds
- 1.5 Baths
- 1,040 Sq Ft
- 37970 Dor Sal Dr
- Sterling Heights, MI
Move-In Ready Condo in Prime Sterling Heights Location! Welcome to this clean and comfortable 2-bedroom, 1.5-bath condo offering 1,040 sq ft of easy living. Nestled in a well-maintained community, this home features a spacious living area with a sliding door wall that opens to a private patio. The interior has been freshly painted, and carpets professionally cleaned, making it truly move-in
Rita Vermeersch Berkshire Hathaway HomeServices Kee Realty
