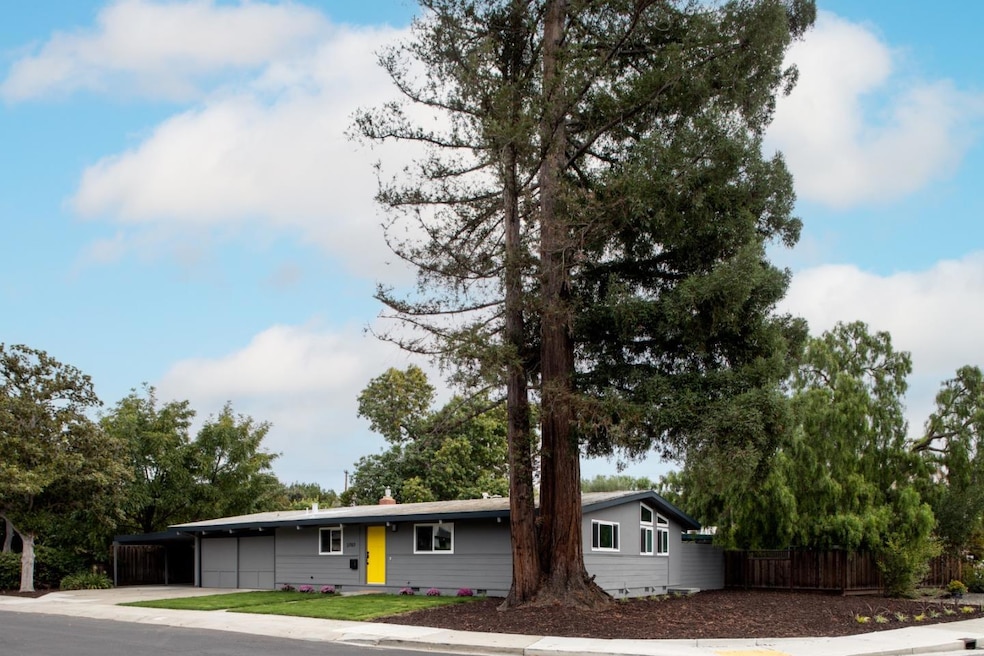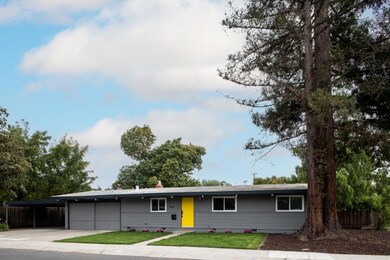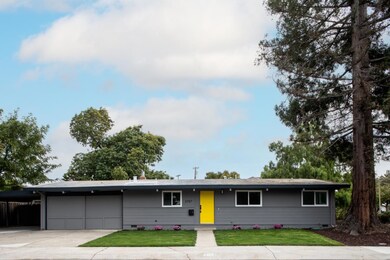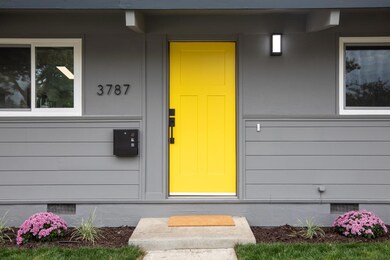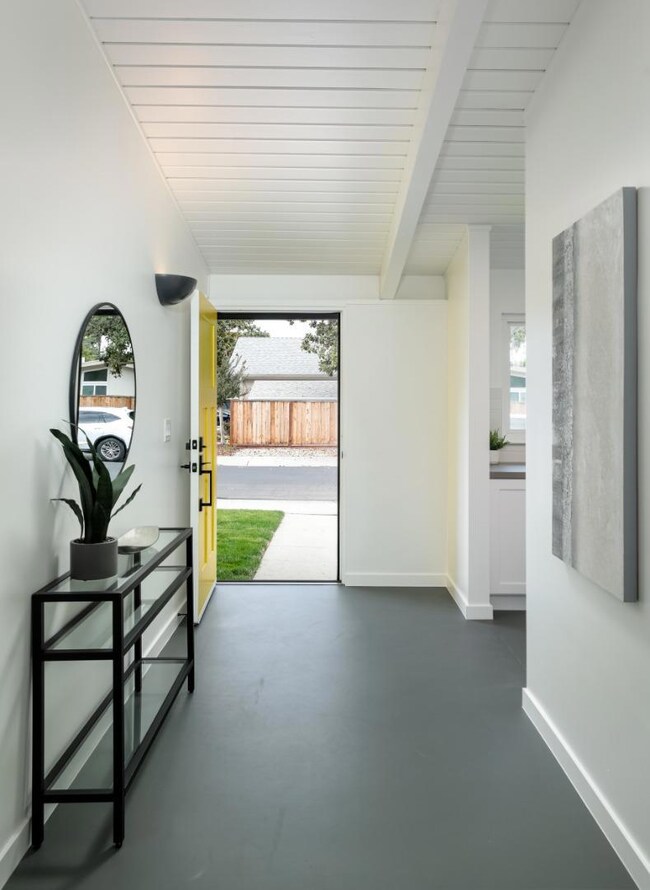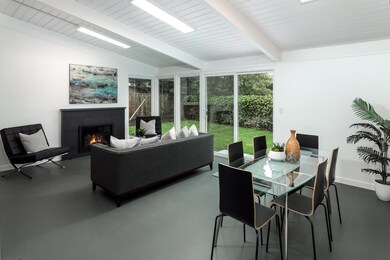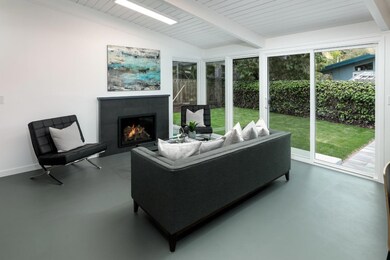
3787 Nathan Way Palo Alto, CA 94303
Adobe Meadow-Meadow Park NeighborhoodEstimated Value: $2,819,000 - $3,310,000
Highlights
- Recreation Room
- Quartz Countertops
- Beamed Ceilings
- Fairmeadow Elementary School Rated A+
- Neighborhood Views
- Balcony
About This Home
As of November 2023Large Court Corner Lot that's been Completely Remodeled w/ Permits. Kitchen has Quartz Counter Tops & Subway Tile Full Backsplash, Shaker Cabinets, S/S Appliances, also has an Island Breakfast Bar. Beautifully Remodeled Hall & Master Baths. Bonus Room-425Sf Converted Garage not included in SF( Permit unknown) w/ New LVT Flooring. Easy to convert back to garage. Endless possibilities in this Bonus Room such as Family Room, Playroom, Gym/Office, Hobby Room or Man/Woman Cave to name a few; NEW Ceramic Tiled Fireplace newly converted to Gas; NEW Marmoleum Floors & NEW Baseboards throughout; All NEW Ceiling Lights including NEW Bath Lights, NEW Double Pane Windows including Patio Door, NEW Interior Shaker Doors (except Primary Bedroom Door to Yard) incl. Door Casings, Hinges & Knobs, NEW Electrical Outlets & Switches; Ethernet & Cable Ready; NEW Low Maintenance Landscaped Front, Side & Back Yard. Great Palo Alto Schools. Buyer to Verify schools. It feels like a brand new Home! A Must See!!
Last Agent to Sell the Property
Intero Real Estate Services License #70000637 Listed on: 10/12/2023

Home Details
Home Type
- Single Family
Est. Annual Taxes
- $32,138
Year Built
- Built in 1956
Lot Details
- 7,749 Sq Ft Lot
- Wood Fence
- Sprinklers on Timer
- Mostly Level
- Back Yard Fenced
- Zoning described as R1B8
Home Design
- Wood Frame Construction
- Foam Roof
- Concrete Perimeter Foundation
- Stucco
Interior Spaces
- 1,247 Sq Ft Home
- 1-Story Property
- Beamed Ceilings
- Gas Fireplace
- Living Room with Fireplace
- Combination Dining and Living Room
- Recreation Room
- Vinyl Flooring
- Neighborhood Views
Kitchen
- Breakfast Bar
- Oven or Range
- Gas Cooktop
- Range Hood
- Dishwasher
- Quartz Countertops
- Disposal
Bedrooms and Bathrooms
- 3 Bedrooms
- Remodeled Bathroom
- Bathroom on Main Level
- 2 Full Bathrooms
- Bathtub with Shower
- Walk-in Shower
Laundry
- Laundry Room
- Washer and Dryer
- Laundry Tub
Parking
- 2 Parking Spaces
- 2 Carport Spaces
- No Garage
- Uncovered Parking
Outdoor Features
- Balcony
Utilities
- Forced Air Heating System
- Vented Exhaust Fan
- Separate Meters
- Individual Gas Meter
- Fiber Optics Available
Listing and Financial Details
- Assessor Parcel Number 127-12-024
Ownership History
Purchase Details
Home Financials for this Owner
Home Financials are based on the most recent Mortgage that was taken out on this home.Purchase Details
Home Financials for this Owner
Home Financials are based on the most recent Mortgage that was taken out on this home.Purchase Details
Home Financials for this Owner
Home Financials are based on the most recent Mortgage that was taken out on this home.Purchase Details
Purchase Details
Similar Homes in Palo Alto, CA
Home Values in the Area
Average Home Value in this Area
Purchase History
| Date | Buyer | Sale Price | Title Company |
|---|---|---|---|
| Salil And Neha Living Trust | -- | None Listed On Document | |
| Sawhney Salil | -- | Servicelink | |
| Salil And Neha Living Trust | $2,650,000 | Chicago Title | |
| Won Richard | -- | -- | |
| Won Richard | -- | -- | |
| Won Richard | -- | -- | |
| Metcalf Robert C | -- | -- |
Mortgage History
| Date | Status | Borrower | Loan Amount |
|---|---|---|---|
| Open | Sawhney Salil | $1,590,000 | |
| Previous Owner | Salil And Neha Living Trust | $1,590,000 |
Property History
| Date | Event | Price | Change | Sq Ft Price |
|---|---|---|---|---|
| 11/13/2023 11/13/23 | Sold | $2,650,000 | +2.4% | $2,125 / Sq Ft |
| 10/18/2023 10/18/23 | Pending | -- | -- | -- |
| 10/12/2023 10/12/23 | For Sale | $2,588,000 | -- | $2,075 / Sq Ft |
Tax History Compared to Growth
Tax History
| Year | Tax Paid | Tax Assessment Tax Assessment Total Assessment is a certain percentage of the fair market value that is determined by local assessors to be the total taxable value of land and additions on the property. | Land | Improvement |
|---|---|---|---|---|
| 2024 | $32,138 | $2,650,000 | $2,500,000 | $150,000 |
| 2023 | $3,155 | $189,588 | $80,803 | $108,785 |
| 2022 | $3,108 | $185,871 | $79,219 | $106,652 |
| 2021 | $3,044 | $182,227 | $77,666 | $104,561 |
| 2020 | $2,997 | $180,359 | $76,870 | $103,489 |
| 2019 | $2,957 | $176,823 | $75,363 | $101,460 |
| 2018 | $2,894 | $173,357 | $73,886 | $99,471 |
| 2017 | $2,841 | $169,959 | $72,438 | $97,521 |
| 2016 | $2,759 | $166,627 | $71,018 | $95,609 |
| 2015 | $2,724 | $164,125 | $69,952 | $94,173 |
| 2014 | $2,573 | $160,911 | $68,582 | $92,329 |
Agents Affiliated with this Home
-
Yvonne & Jeff
Y
Seller's Agent in 2023
Yvonne & Jeff
Intero Real Estate Services
1 in this area
16 Total Sales
-
Ranga Mannar

Buyer's Agent in 2023
Ranga Mannar
Single Tree Realty
(408) 393-4400
1 in this area
110 Total Sales
Map
Source: MLSListings
MLS Number: ML81944800
APN: 127-12-024
- 1113 Trinity Ln
- 3810 Grove Ave
- 774 Christine Dr
- 3469 Thomas Dr
- 3520 Greer Rd
- 3433 Kenneth Dr
- 777 San Antonio Rd Unit 14
- 777 San Antonio Rd Unit 25
- 3901 Middlefield Rd Unit G
- 883 Rorke Way
- 765 San Antonio Rd Unit 24
- 3160 Louis Rd
- 3129 Stelling Dr
- 670 San Antonio Rd Unit 3
- 3726 Carlson Cir
- 3502 Bryant St
- 3073 Middlefield Rd Unit 203
- 2518 W Middlefield Rd
- 1129 Esther Ct
- 1135 Esther Ct
- 3787 Nathan Way
- 3797 Nathan Way
- 3785 Nathan Way
- 3775 Nathan Way
- 3801 Nathan Way
- 3788 Nathan Way
- 3780 Nathan Way
- 3783 Nathan Way
- 3798 Nathan Way
- 3769 Nathan Way
- 3803 Nathan Way
- 3779 Nathan Way
- 3776 Nathan Way
- 3781 Nathan Way
- 3804 Nathan Way
- 3807 Nathan Way
- 3759 Nathan Way
- 3766 Nathan Way
- 3787 Louis Rd
- 3797 Louis Rd
