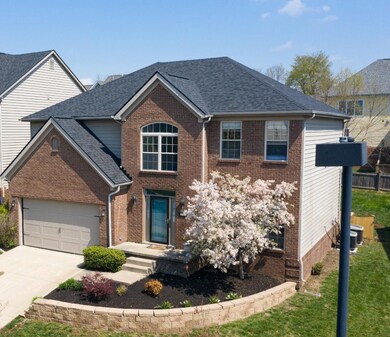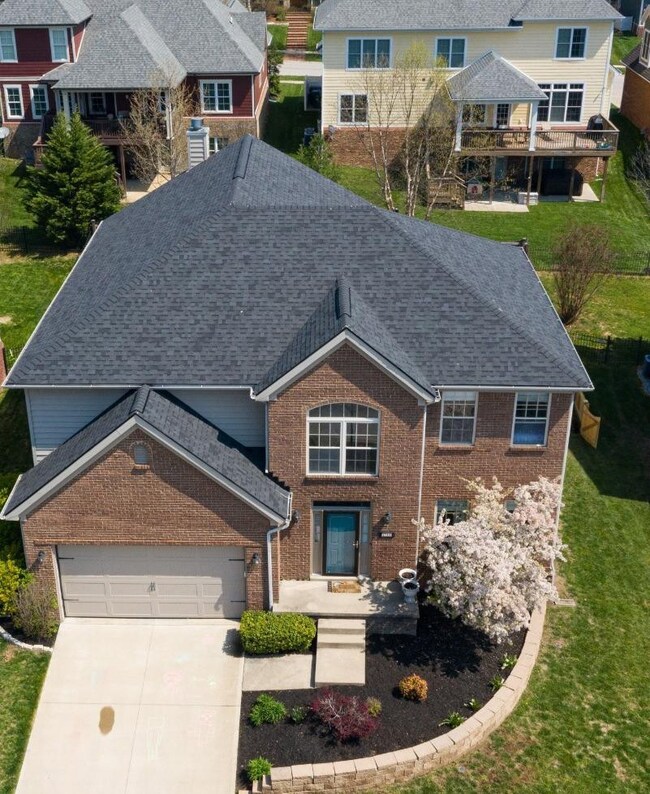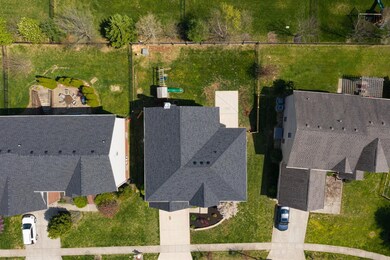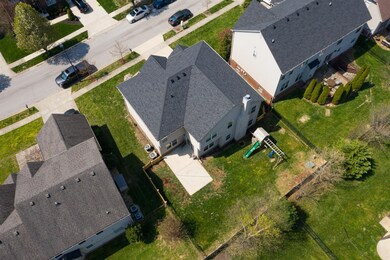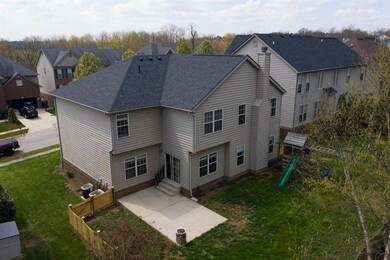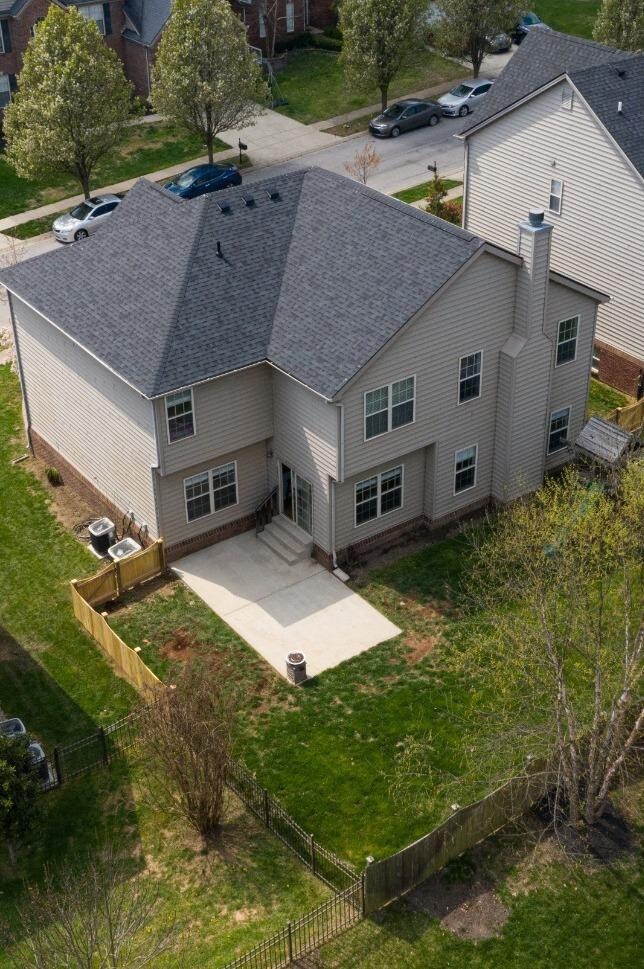
3789 Ridge View Way Lexington, KY 40509
Andover Forest NeighborhoodHighlights
- Whirlpool Bathtub
- Attic
- Tennis Courts
- Athens-Chilesburg Elementary School Rated A
- Great Room with Fireplace
- 2 Car Attached Garage
About This Home
As of July 2020See this open floor plan with a beautiful 2 story family room and built-in shelving in the desirable Andover neighborhood! Two balconies look into the great room and grand entry way. This 4 bedroom, 2.5 bath home is conveniently located near I-75 and the Hamburg area with great schools and Jacobson Park nearby. The kitchen is centrally located in the home with a new microwave, stove, and dishwasher. From the breakfast nook is the yard with newly replaced fencing along the front and sides. There is also a formal living, dining, half bath, and laundry room on the first floor. Upstairs boasts 4 bedrooms and 2 full baths. The master is large with a storage area that is easily accessible and a spacious master bath with an ample walk-in closet. The roof was replaced in March of 2020 and a new insulated garage door was installed in 2016. Owner/Agent. Look at this value and BUY NOW!
Co-Listed By
Melissa Taylor
Ruby Realty License #221002
Last Buyer's Agent
Holly Nutter
RE/MAX Elite Lexington
Home Details
Home Type
- Single Family
Est. Annual Taxes
- $4,698
Year Built
- Built in 2005
Lot Details
- 6,970 Sq Ft Lot
- Wood Fence
- Wire Fence
HOA Fees
- $33 Monthly HOA Fees
Parking
- 2 Car Attached Garage
- Rear-Facing Garage
- Garage Door Opener
- Off-Street Parking
Home Design
- Brick Veneer
- Slab Foundation
- Dimensional Roof
- Vinyl Siding
Interior Spaces
- 2-Story Property
- Ceiling Fan
- Factory Built Fireplace
- Gas Log Fireplace
- Insulated Windows
- Blinds
- Window Screens
- Insulated Doors
- Two Story Entrance Foyer
- Great Room with Fireplace
- Living Room
- Dining Room
- Utility Room
- Storm Doors
- Attic
Kitchen
- Breakfast Bar
- Oven or Range
- Microwave
- Dishwasher
- Disposal
Flooring
- Carpet
- Tile
- Vinyl
Bedrooms and Bathrooms
- 4 Bedrooms
- Walk-In Closet
- Whirlpool Bathtub
Laundry
- Laundry on main level
- Washer and Gas Dryer Hookup
Outdoor Features
- Patio
Schools
- Athens-Chilesburg Elementary School
- Edythe J. Hayes Middle School
- Not Applicable Middle School
- Edythe J. Hayes High School
Utilities
- Forced Air Zoned Heating and Cooling System
- Combination Of Heating Systems
- Heating System Uses Natural Gas
- Underground Utilities
- Natural Gas Connected
- Electric Water Heater
Listing and Financial Details
- Assessor Parcel Number 38122340
Community Details
Overview
- Association fees include insurance, common area maintenance, management, snow removal
- Andover Hills Subdivision
Recreation
- Tennis Courts
- Park
Ownership History
Purchase Details
Home Financials for this Owner
Home Financials are based on the most recent Mortgage that was taken out on this home.Purchase Details
Home Financials for this Owner
Home Financials are based on the most recent Mortgage that was taken out on this home.Purchase Details
Home Financials for this Owner
Home Financials are based on the most recent Mortgage that was taken out on this home.Similar Homes in Lexington, KY
Home Values in the Area
Average Home Value in this Area
Purchase History
| Date | Type | Sale Price | Title Company |
|---|---|---|---|
| Deed | $315,000 | -- | |
| Deed | $280,000 | -- | |
| Deed | $275,000 | -- |
Mortgage History
| Date | Status | Loan Amount | Loan Type |
|---|---|---|---|
| Previous Owner | $225,000 | Purchase Money Mortgage | |
| Previous Owner | $12,000 | Purchase Money Mortgage | |
| Previous Owner | $25,000 | Credit Line Revolving |
Property History
| Date | Event | Price | Change | Sq Ft Price |
|---|---|---|---|---|
| 05/29/2025 05/29/25 | For Sale | $500,000 | +58.7% | $182 / Sq Ft |
| 07/27/2020 07/27/20 | Sold | $315,000 | -1.3% | $115 / Sq Ft |
| 06/12/2020 06/12/20 | Pending | -- | -- | -- |
| 05/18/2020 05/18/20 | Price Changed | $319,000 | -1.2% | $116 / Sq Ft |
| 04/07/2020 04/07/20 | For Sale | $323,000 | -- | $118 / Sq Ft |
Tax History Compared to Growth
Tax History
| Year | Tax Paid | Tax Assessment Tax Assessment Total Assessment is a certain percentage of the fair market value that is determined by local assessors to be the total taxable value of land and additions on the property. | Land | Improvement |
|---|---|---|---|---|
| 2024 | $4,698 | $379,900 | $0 | $0 |
| 2023 | $4,698 | $379,900 | $0 | $0 |
| 2022 | $4,024 | $315,000 | $0 | $0 |
| 2021 | $4,024 | $315,000 | $0 | $0 |
| 2020 | $3,798 | $297,300 | $0 | $0 |
| 2019 | $3,798 | $297,300 | $0 | $0 |
| 2018 | $3,798 | $297,300 | $0 | $0 |
| 2017 | $3,619 | $297,300 | $0 | $0 |
| 2015 | $3,082 | $280,000 | $0 | $0 |
| 2014 | $3,082 | $280,000 | $0 | $0 |
| 2012 | $3,082 | $275,400 | $0 | $0 |
Agents Affiliated with this Home
-
Lindsay Hall

Seller's Agent in 2025
Lindsay Hall
Lifstyl Real Estate
(859) 338-8080
32 Total Sales
-
Tim Wolf

Seller's Agent in 2020
Tim Wolf
Ruby Realty
(502) 905-9164
1 in this area
48 Total Sales
-
M
Seller Co-Listing Agent in 2020
Melissa Taylor
Ruby Realty
-
H
Buyer's Agent in 2020
Holly Nutter
RE/MAX
Map
Source: ImagineMLS (Bluegrass REALTORS®)
MLS Number: 20007101
APN: 38122340
- 512 Sundrop Path
- 505 Sundrop Path
- 3869 Still Meadow Ln
- 3869 Still Meadow Ln Unit 4
- 3869 Still Meadow Ln Unit 3
- 3869 Still Meadow Ln Unit 2
- 3869 Still Meadow Ln Unit 8
- 3869 Still Meadow Ln Unit 7
- 3869 Still Meadow Ln Unit 6
- 3869 Still Meadow Ln Unit 1
- 3821 Horsemint Trail
- 391 Chilesburg Rd
- 4312 Rivard Ln
- 4012 Lochmere Ct
- 619 Mint Hill Ln
- 4477 Turtle Creek Way
- 823 Lochmere Place
- 596 Vonbryan Trace
- 4172 Tradition Way
- 4417 Levi Todd Blvd

