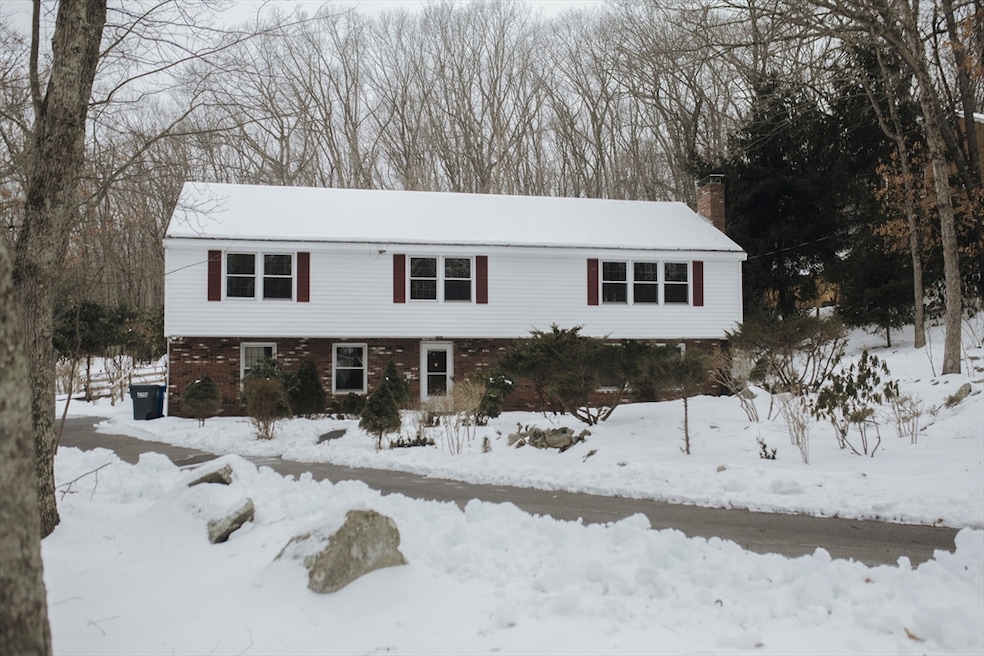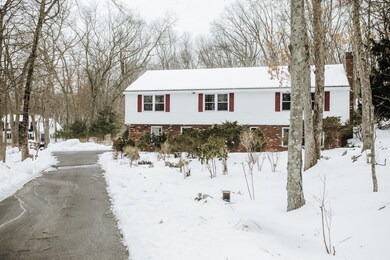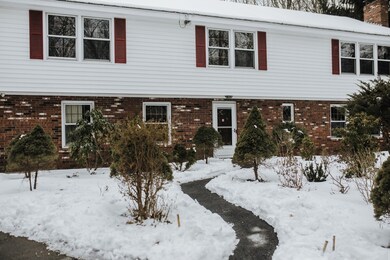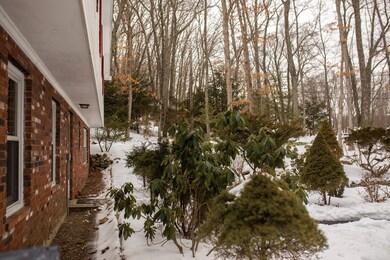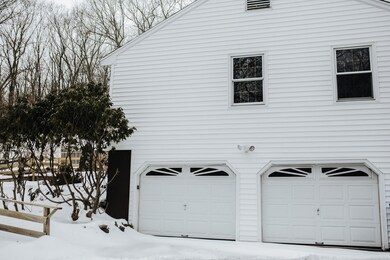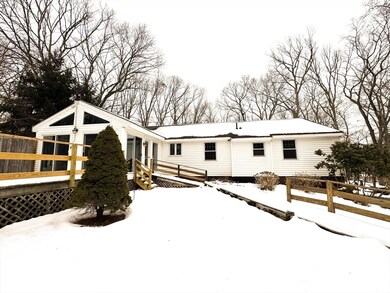
379 Central St Milford, MA 01757
Estimated payment $3,883/month
Highlights
- Golf Course Community
- 2.65 Acre Lot
- Wooded Lot
- Medical Services
- Property is near public transit
- Raised Ranch Architecture
About This Home
NEW PRICE!!! $599,000. Welcome Home to this well maintained 4 bed 2.5 bath raised ranch sitting on over 2.5 acres. Your main floor offers 4 bedrooms including a primary suite w attached 3/4 bath, additional full bath, open living/dining room with fireplace and kitchen. Walk out your dining room to a 3 season porch leading to an oversized deck area overlooking you private backyard. Downstairs you will find additional living space with 2nd living room with wood stove, storage area, laundry, half bath and access to your 2 car garage.This home features gleaming hard wood floors on main level and tons of natural light. The basement has built in shelving throughout providing additional storage. Enjoy the peace and tranquility of your backyard oasis. This home has it all and is waiting for a new owner to make this home their own and make your family memory for a lifetime.
Home Details
Home Type
- Single Family
Est. Annual Taxes
- $6,235
Year Built
- Built in 1978
Lot Details
- 2.65 Acre Lot
- Near Conservation Area
- Gentle Sloping Lot
- Wooded Lot
- Property is zoned RC
Parking
- 2 Car Attached Garage
- Tuck Under Parking
- Driveway
- Open Parking
- Off-Street Parking
Home Design
- Raised Ranch Architecture
- Concrete Perimeter Foundation
Interior Spaces
- 2 Fireplaces
Bedrooms and Bathrooms
- 4 Bedrooms
Partially Finished Basement
- Basement Fills Entire Space Under The House
- Garage Access
Location
- Property is near public transit
- Property is near schools
Utilities
- No Cooling
- Heating System Uses Oil
- Baseboard Heating
- Private Water Source
- Private Sewer
Listing and Financial Details
- Assessor Parcel Number M:46 B:090 L:6,1617171
Community Details
Overview
- No Home Owners Association
Amenities
- Medical Services
- Shops
- Coin Laundry
Recreation
- Golf Course Community
- Tennis Courts
- Community Pool
- Park
- Jogging Path
- Bike Trail
Map
Home Values in the Area
Average Home Value in this Area
Tax History
| Year | Tax Paid | Tax Assessment Tax Assessment Total Assessment is a certain percentage of the fair market value that is determined by local assessors to be the total taxable value of land and additions on the property. | Land | Improvement |
|---|---|---|---|---|
| 2025 | $6,235 | $487,100 | $232,700 | $254,400 |
| 2024 | $6,475 | $487,200 | $224,000 | $263,200 |
| 2023 | $6,848 | $473,900 | $194,800 | $279,100 |
| 2022 | $6,575 | $427,200 | $179,500 | $247,700 |
| 2021 | $6,577 | $411,600 | $179,500 | $232,100 |
| 2020 | $6,473 | $405,600 | $179,500 | $226,100 |
| 2019 | $6,222 | $376,200 | $179,500 | $196,700 |
| 2018 | $6,000 | $362,300 | $175,200 | $187,100 |
| 2017 | $5,866 | $349,400 | $175,200 | $174,200 |
| 2016 | $5,673 | $330,200 | $175,200 | $155,000 |
| 2015 | $5,509 | $313,900 | $166,500 | $147,400 |
Property History
| Date | Event | Price | Change | Sq Ft Price |
|---|---|---|---|---|
| 04/05/2025 04/05/25 | Pending | -- | -- | -- |
| 03/18/2025 03/18/25 | Price Changed | $599,000 | -4.1% | $260 / Sq Ft |
| 02/26/2025 02/26/25 | For Sale | $624,900 | -- | $271 / Sq Ft |
Purchase History
| Date | Type | Sale Price | Title Company |
|---|---|---|---|
| Deed | -- | -- | |
| Deed | $190,000 | -- |
Mortgage History
| Date | Status | Loan Amount | Loan Type |
|---|---|---|---|
| Open | $10,870 | No Value Available | |
| Previous Owner | $75,000 | No Value Available | |
| Previous Owner | $75,000 | No Value Available | |
| Previous Owner | $70,000 | Purchase Money Mortgage |
Similar Homes in Milford, MA
Source: MLS Property Information Network (MLS PIN)
MLS Number: 73338455
APN: MILF-000046-000090-000006
- 379 Central St
- 10 Polar Ct Unit 10
- 92A Beaver St
- 35 Woodland Ave Unit 35A
- 2 Rich Rd
- 35 Stall Brook Rd Unit 35
- 6 Jenpaul Way Unit B
- 34 Beaver Pond Rd Unit 39
- 12 Depot St
- 50 Depot St
- 4 Parkhurst St
- 32 Howard St
- 11 Myrtle St
- 83 Depot St
- 67 Forest St
- 105 Depot St Unit A
- 4 Middleton St
- 10 Reade St
- 39 1/2 Forest St
- 1 Pouliot St
