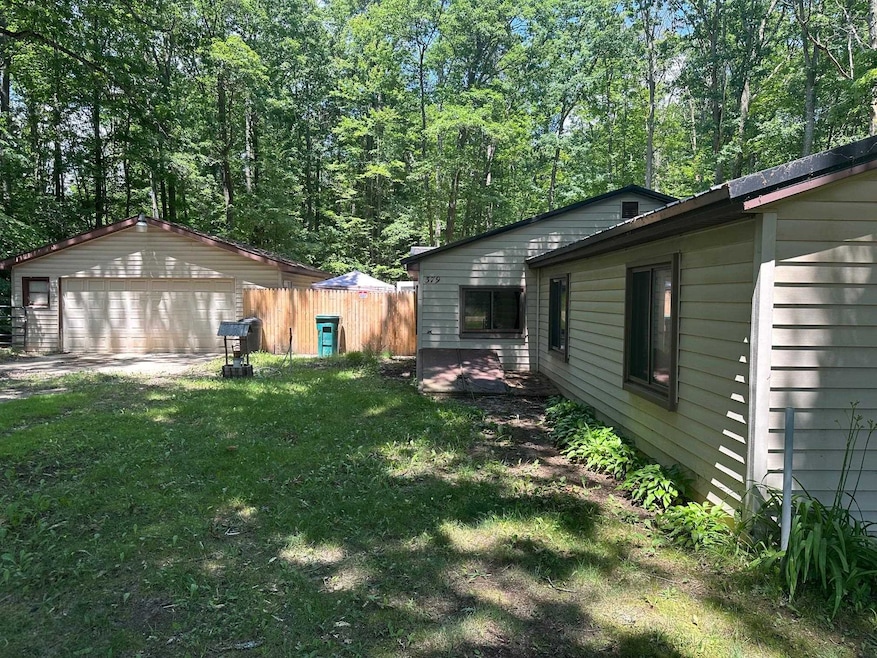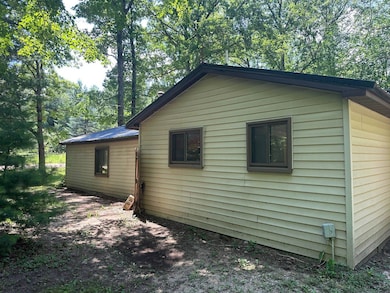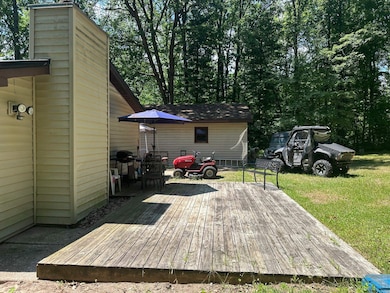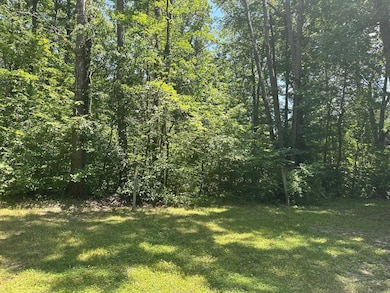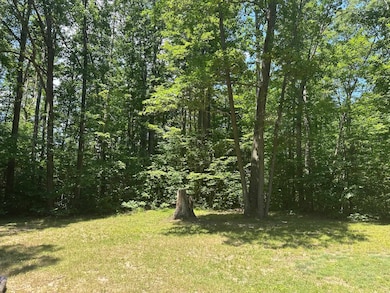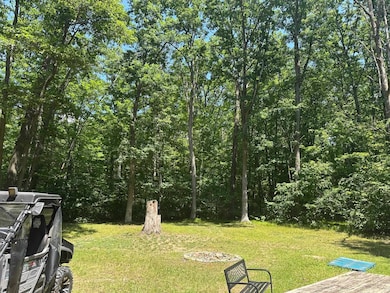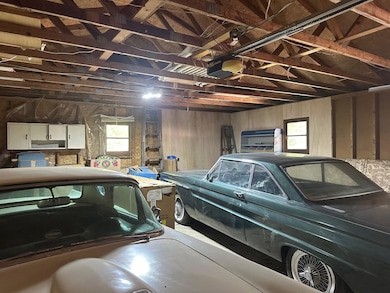
379 E Clarence Rd Harrison, MI 48625
Estimated payment $750/month
Highlights
- Very Popular Property
- Wooded Lot
- 2 Car Detached Garage
- Deck
- Traditional Architecture
- Fireplace
About This Home
Great family home! 3bed 2 bath with a large detached garage. Rustic cabin feel. Wood paneling throughout. Wood burning fireplace for additional heat source. Backs up to a large wooded lot featuring a fairly private backyard. Partial basement is dry and great for storage. Master bedroom with en-suite bath. Lots of storage space throughout! Nice country setting. Newer furnace, well and steel roof.
Home Details
Home Type
- Single Family
Est. Annual Taxes
- $487
Year Built
- Built in 1977
Lot Details
- 0.28 Acre Lot
- Lot Dimensions are 125x187
- Wooded Lot
Home Design
- Traditional Architecture
- Fixer Upper
Interior Spaces
- 1,524 Sq Ft Home
- 1-Story Property
- Fireplace
- Oven or Range
Flooring
- Carpet
- Linoleum
- Laminate
Bedrooms and Bathrooms
- 3 Bedrooms
- Bathroom on Main Level
- 2 Full Bathrooms
Laundry
- Dryer
- Washer
Basement
- Michigan Basement
- Block Basement Construction
Parking
- 2 Car Detached Garage
- Garage Door Opener
Outdoor Features
- Deck
Utilities
- Forced Air Heating System
- Heating System Uses Propane
- Electric Water Heater
- Septic Tank
Community Details
- E Z Acres Subdivision
Listing and Financial Details
- Assessor Parcel Number 18-007-225-030-00
Map
Home Values in the Area
Average Home Value in this Area
Tax History
| Year | Tax Paid | Tax Assessment Tax Assessment Total Assessment is a certain percentage of the fair market value that is determined by local assessors to be the total taxable value of land and additions on the property. | Land | Improvement |
|---|---|---|---|---|
| 2025 | $1,507 | $45,300 | $7,800 | $37,500 |
| 2024 | $333 | $41,500 | $4,500 | $37,000 |
| 2023 | $303 | $36,900 | $4,300 | $32,600 |
| 2022 | $303 | $32,500 | $3,800 | $28,700 |
| 2021 | $866 | $29,900 | $0 | $0 |
| 2020 | $556 | $27,700 | $0 | $0 |
| 2019 | $785 | $27,100 | $0 | $0 |
| 2018 | $767 | $28,600 | $0 | $0 |
| 2017 | $272 | $28,200 | $0 | $0 |
| 2016 | $269 | $24,900 | $0 | $0 |
| 2015 | -- | $26,200 | $0 | $0 |
| 2014 | -- | $24,000 | $0 | $0 |
Property History
| Date | Event | Price | Change | Sq Ft Price |
|---|---|---|---|---|
| 07/20/2025 07/20/25 | Price Changed | $121,000 | -5.5% | $79 / Sq Ft |
| 07/05/2025 07/05/25 | Price Changed | $128,000 | +6.7% | $84 / Sq Ft |
| 07/03/2025 07/03/25 | For Sale | $120,000 | +41.2% | $79 / Sq Ft |
| 11/27/2024 11/27/24 | Sold | $85,000 | -5.6% | $56 / Sq Ft |
| 10/23/2024 10/23/24 | Pending | -- | -- | -- |
| 10/03/2024 10/03/24 | Price Changed | $90,000 | -17.4% | $59 / Sq Ft |
| 07/22/2024 07/22/24 | Price Changed | $109,000 | -8.4% | $72 / Sq Ft |
| 06/07/2024 06/07/24 | For Sale | $119,000 | +561.1% | $78 / Sq Ft |
| 03/26/2012 03/26/12 | Sold | $18,000 | -59.9% | $12 / Sq Ft |
| 03/26/2012 03/26/12 | Pending | -- | -- | -- |
| 12/12/2011 12/12/11 | For Sale | $44,900 | -- | $29 / Sq Ft |
Purchase History
| Date | Type | Sale Price | Title Company |
|---|---|---|---|
| Grant Deed | $56,000 | -- |
Similar Homes in Harrison, MI
Source: Clare Gladwin Board of REALTORS®
MLS Number: 50180982
APN: 007-225-030-00
- 887 W M 61 Ave
- 7780 N Harrison Ave
- 80 E Townline Lake Rd
- Lot 34 Seelinger Dr
- 447 W Oak St
- 14.15 Acre Westlawn St
- 367 W Oak St
- 3935 Lapham Dr
- 435 Fairlane St
- 806 Oaklawn St
- 832 Oaklawn St
- 295 Birch St
- Lots 6 & 7 Townline Lake Rd
- 197 W Norway St
- 125 W Oak St
- 3784 Camino Rd
- 1694 Hampton Rd
- 3665 Camino Rd
- 3146 Helen St
- 3385 Woods Rd
