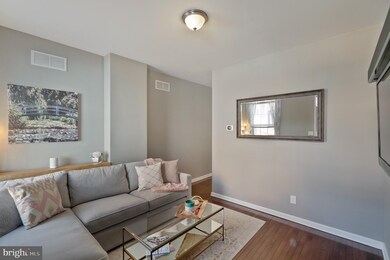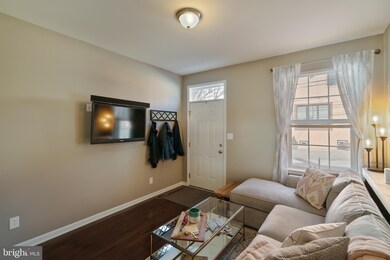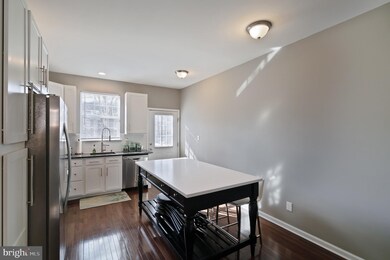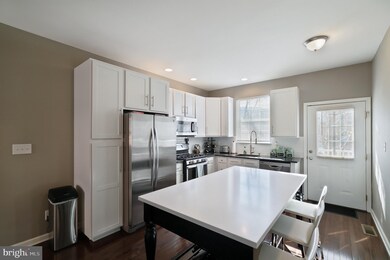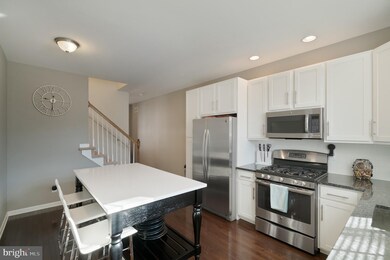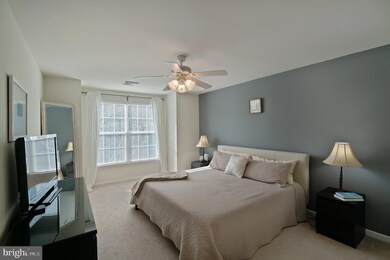
379 E Elm St Conshohocken, PA 19428
Highlights
- Straight Thru Architecture
- No HOA
- Forced Air Zoned Cooling and Heating System
- Conshohocken Elementary School Rated A
- More Than Two Accessible Exits
- 3-minute walk to Conshohocken Riverside Park
About This Home
As of May 2019Conshy living at its finest! Take a look at this beautiful, newer (BUILT in 2015!) home with no HOA fees and outside of the flood zone! Steps from all that Conshohocken has to offer, this 3 bedroom / 2.5 bath home features stainless steel appliances and modern finishes. The house includes 2 central A/C units and gas heating controlled with efficient Nest thermostats. Both train stations and all the Conshy restaurants/nightlife are within walking distance to this suburban oasis. Walk through the front door (across the street from Cerdo!) into the main level which features a cozy living room and spacious, modern kitchen. Step out to the private attached deck overlooking the backyard and the Schuylkill River Trail in the distance. Downstairs you will find the finished walkout basement perfect for entertaining family and friends (an additional 400+ sq.ft.)! The basement also includes a storage space, convenient half bath and laundry room. On the second floor, you will find two sizable bedrooms and a full bath. Head up to the 3rd floor which opens up to your spacious master suite complete with a walk-in closet and an additional full bathroom! The full bathroom features a large shower and his and her sinks to simplify your routine for the morning commute or a night out on the town! Schedule a tour now to view your future home!
Townhouse Details
Home Type
- Townhome
Est. Annual Taxes
- $3,634
Year Built
- Built in 2015
Lot Details
- 939 Sq Ft Lot
- Lot Dimensions are 13.00 x 72.00
- Property is in very good condition
Parking
- On-Street Parking
Home Design
- Straight Thru Architecture
- Traditional Architecture
- Vinyl Siding
Interior Spaces
- Property has 3 Levels
- Basement Fills Entire Space Under The House
Bedrooms and Bathrooms
- 3 Bedrooms
Additional Features
- More Than Two Accessible Exits
- Forced Air Zoned Cooling and Heating System
Community Details
- No Home Owners Association
- Conshohocken Subdivision
Listing and Financial Details
- Tax Lot 020
- Assessor Parcel Number 05-00-02288-002
Ownership History
Purchase Details
Home Financials for this Owner
Home Financials are based on the most recent Mortgage that was taken out on this home.Purchase Details
Home Financials for this Owner
Home Financials are based on the most recent Mortgage that was taken out on this home.Purchase Details
Home Financials for this Owner
Home Financials are based on the most recent Mortgage that was taken out on this home.Similar Homes in Conshohocken, PA
Home Values in the Area
Average Home Value in this Area
Purchase History
| Date | Type | Sale Price | Title Company |
|---|---|---|---|
| Deed | $375,000 | None Available | |
| Deed | $375,000 | None Available | |
| Deed | $364,999 | None Available |
Mortgage History
| Date | Status | Loan Amount | Loan Type |
|---|---|---|---|
| Open | $332,300 | New Conventional | |
| Closed | $342,000 | New Conventional | |
| Closed | $337,500 | New Conventional | |
| Previous Owner | $346,749 | New Conventional | |
| Previous Owner | $187,000 | Construction |
Property History
| Date | Event | Price | Change | Sq Ft Price |
|---|---|---|---|---|
| 05/28/2025 05/28/25 | Price Changed | $539,000 | -2.0% | $345 / Sq Ft |
| 04/25/2025 04/25/25 | For Sale | $550,000 | +46.7% | $352 / Sq Ft |
| 05/17/2019 05/17/19 | Sold | $375,000 | -2.5% | $191 / Sq Ft |
| 04/11/2019 04/11/19 | Price Changed | $384,500 | -1.2% | $196 / Sq Ft |
| 03/28/2019 03/28/19 | Price Changed | $389,000 | -2.7% | $198 / Sq Ft |
| 03/06/2019 03/06/19 | For Sale | $399,900 | +6.6% | $204 / Sq Ft |
| 07/26/2016 07/26/16 | Sold | $375,000 | 0.0% | $240 / Sq Ft |
| 05/20/2016 05/20/16 | Pending | -- | -- | -- |
| 04/22/2016 04/22/16 | For Sale | $375,000 | +2.7% | $240 / Sq Ft |
| 06/09/2015 06/09/15 | Sold | $364,999 | 0.0% | $203 / Sq Ft |
| 04/01/2015 04/01/15 | Pending | -- | -- | -- |
| 10/03/2014 10/03/14 | Price Changed | $364,999 | 0.0% | $203 / Sq Ft |
| 10/02/2014 10/02/14 | For Sale | $365,000 | -- | $203 / Sq Ft |
Tax History Compared to Growth
Tax History
| Year | Tax Paid | Tax Assessment Tax Assessment Total Assessment is a certain percentage of the fair market value that is determined by local assessors to be the total taxable value of land and additions on the property. | Land | Improvement |
|---|---|---|---|---|
| 2024 | $4,307 | $124,160 | -- | -- |
| 2023 | $4,162 | $124,160 | $0 | $0 |
| 2022 | $4,073 | $124,160 | $0 | $0 |
| 2021 | $3,959 | $124,160 | $0 | $0 |
| 2020 | $3,740 | $124,160 | $0 | $0 |
| 2019 | $3,634 | $124,160 | $0 | $0 |
| 2018 | $912 | $124,160 | $0 | $0 |
| 2017 | $3,515 | $124,160 | $0 | $0 |
| 2016 | $3,467 | $124,160 | $0 | $0 |
| 2015 | $3,411 | $15,380 | $0 | $0 |
| 2014 | $411 | $38,870 | $15,380 | $23,490 |
Agents Affiliated with this Home
-
DONNA TOTARO

Seller's Agent in 2025
DONNA TOTARO
Compass RE
(484) 576-9712
9 in this area
24 Total Sales
-
Jamie Adler

Seller Co-Listing Agent in 2025
Jamie Adler
Compass RE
(215) 313-6618
2 in this area
167 Total Sales
-
Cole Bowman

Seller's Agent in 2019
Cole Bowman
Real of Pennsylvania
(570) 850-9604
5 Total Sales
-
Michael Sroka

Seller's Agent in 2016
Michael Sroka
EXP Realty, LLC
(610) 520-6543
81 in this area
625 Total Sales
-
Mark Diviny

Seller Co-Listing Agent in 2016
Mark Diviny
EXP Realty, LLC
(215) 868-5723
3 in this area
94 Total Sales
-
Elizabeth Weber

Buyer's Agent in 2016
Elizabeth Weber
Homestarr Realty
(267) 346-9694
1 in this area
63 Total Sales
Map
Source: Bright MLS
MLS Number: PAMC553826
APN: 05-00-02288-002
- 379 E Elm St
- 234 E 5th Ave
- 534 Spring Mill Ave
- 315 E Elm St
- 401 Washington St Unit 102
- 401 Washington St Unit 101
- 201 E 5th Ave
- 302 E Elm St
- 400 E 7th Ave
- 402 E 7th Ave
- 404 E 7th Ave
- 408 E 7th Ave
- 406 E 7th Ave
- 412 E 7th Ave
- 410 E 7th Ave
- 222 E 7th Ave
- 207 E 8th Ave
- 321 E 9th Ave
- 814 E Hector St
- 340 E 9th Ave

