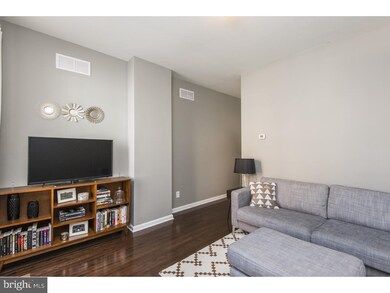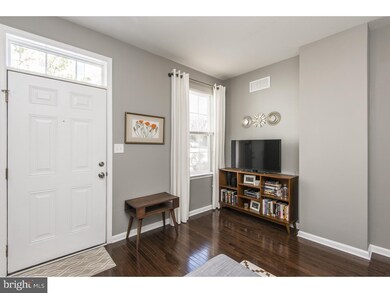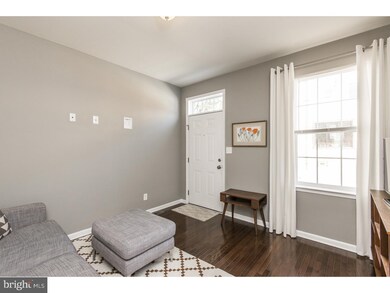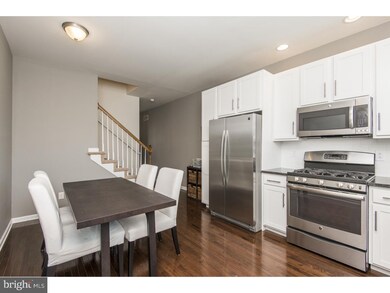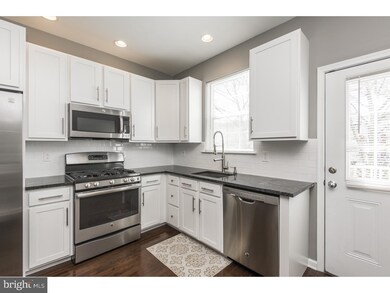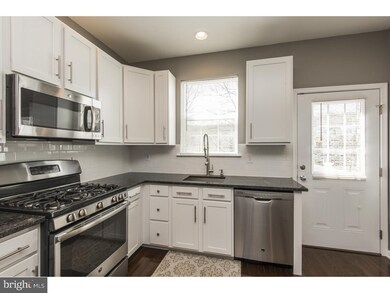
379 E Elm St Conshohocken, PA 19428
Highlights
- Deck
- Traditional Architecture
- Attic
- Conshohocken Elementary School Rated A
- Wood Flooring
- 3-minute walk to Conshohocken Riverside Park
About This Home
As of May 2019Open House this Sunday (4/24) from 1:00-3:00pm!! Better than new, 3 bedroom, end-unit row home with 3+ levels of living space all less than a year old! Located within walking distance to area shops, restaurants, public transportation, the bike path and nightlife, and plenty of street parking is available! The upgrades throughout the home are endless including a tank-less water heater, 9 ft ceilings on the main floor, Ethernet hard wired on every floor, and dual zone heating and cooling. The main level feels light and airy throughout with the gorgeous, dark hardwood floors that make the grey walls and white trim pop. Enter directly into the living room which receives great natural lighting. This room contains an electrical outlet conveniently placed to mount a flat screen TV (no ugly wires showing!). Continue back the hall to the spacious, eat-in kitchen which includes stainless steel appliances (all less than a year old!), deep stainless steel sink with upgraded faucet, recessed lighting, dark, granite counter tops, white subway tile back splash and tons of cabinet space. A glass door leads out to the two story, pressure treated deck?great for outdoor entertaining purposes! The basement has been fully finished and features a walk-out to the patio and big window to flood the space with light. A family room, separate laundry space and powder room finish off this level. The second floor is home to two, big bedrooms and a full bathroom with shower/tub combination. The vanity counter tops both in this bathroom and in the master are cultured marble. Both bedrooms contain deep closets, plush carpeting, ceiling fans and continue the neutral grey theme from downstairs, fitting any decorating taste! The master suite is located on the top level and is perfect to come home and relax in after a long day. Two huge windows give you a view out back and excellent sun light. A large, walk-in closet gives you oodles of space to organize all your clothes, shoes and accessories. A double sink vanity and frame-less, glass, walk-in shower compete the master bath. Home is situated on a level lot and includes a nice backyard to enjoy the outdoors. The location and craftsmanship can't be beat! Contact us today for your private showing!
Last Agent to Sell the Property
EXP Realty, LLC License #0567158 Listed on: 04/22/2016

Townhouse Details
Home Type
- Townhome
Est. Annual Taxes
- $3,467
Year Built
- Built in 2015
Lot Details
- 939 Sq Ft Lot
- Back and Side Yard
- Property is in good condition
Parking
- On-Street Parking
Home Design
- Semi-Detached or Twin Home
- Traditional Architecture
- Pitched Roof
- Shingle Roof
- Vinyl Siding
- Concrete Perimeter Foundation
- Stucco
Interior Spaces
- 1,564 Sq Ft Home
- Property has 3 Levels
- Ceiling height of 9 feet or more
- Ceiling Fan
- Family Room
- Living Room
- Attic
Kitchen
- Eat-In Kitchen
- Butlers Pantry
- Self-Cleaning Oven
- Built-In Microwave
- Dishwasher
- Disposal
Flooring
- Wood
- Wall to Wall Carpet
- Tile or Brick
Bedrooms and Bathrooms
- 3 Bedrooms
- En-Suite Primary Bedroom
- En-Suite Bathroom
- Walk-in Shower
Laundry
- Laundry Room
- Laundry on lower level
Finished Basement
- Basement Fills Entire Space Under The House
- Exterior Basement Entry
Eco-Friendly Details
- Energy-Efficient Appliances
- Energy-Efficient Windows
Outdoor Features
- Deck
- Patio
- Exterior Lighting
Schools
- Conshohocken Elementary School
- Colonial Middle School
- Plymouth Whitemarsh High School
Utilities
- Forced Air Heating and Cooling System
- Heating System Uses Gas
- 200+ Amp Service
- Natural Gas Water Heater
- Cable TV Available
Community Details
- No Home Owners Association
- Built by VESTA BUILDERS
- Conshohocken Subdivision
Listing and Financial Details
- Tax Lot 020
- Assessor Parcel Number 05-00-02288-002
Ownership History
Purchase Details
Home Financials for this Owner
Home Financials are based on the most recent Mortgage that was taken out on this home.Purchase Details
Home Financials for this Owner
Home Financials are based on the most recent Mortgage that was taken out on this home.Purchase Details
Home Financials for this Owner
Home Financials are based on the most recent Mortgage that was taken out on this home.Similar Homes in Conshohocken, PA
Home Values in the Area
Average Home Value in this Area
Purchase History
| Date | Type | Sale Price | Title Company |
|---|---|---|---|
| Deed | $375,000 | None Available | |
| Deed | $375,000 | None Available | |
| Deed | $364,999 | None Available |
Mortgage History
| Date | Status | Loan Amount | Loan Type |
|---|---|---|---|
| Open | $332,300 | New Conventional | |
| Closed | $342,000 | New Conventional | |
| Closed | $337,500 | New Conventional | |
| Previous Owner | $346,749 | New Conventional | |
| Previous Owner | $187,000 | Construction |
Property History
| Date | Event | Price | Change | Sq Ft Price |
|---|---|---|---|---|
| 05/28/2025 05/28/25 | Price Changed | $539,000 | -2.0% | $345 / Sq Ft |
| 04/25/2025 04/25/25 | For Sale | $550,000 | +46.7% | $352 / Sq Ft |
| 05/17/2019 05/17/19 | Sold | $375,000 | -2.5% | $191 / Sq Ft |
| 04/11/2019 04/11/19 | Price Changed | $384,500 | -1.2% | $196 / Sq Ft |
| 03/28/2019 03/28/19 | Price Changed | $389,000 | -2.7% | $198 / Sq Ft |
| 03/06/2019 03/06/19 | For Sale | $399,900 | +6.6% | $204 / Sq Ft |
| 07/26/2016 07/26/16 | Sold | $375,000 | 0.0% | $240 / Sq Ft |
| 05/20/2016 05/20/16 | Pending | -- | -- | -- |
| 04/22/2016 04/22/16 | For Sale | $375,000 | +2.7% | $240 / Sq Ft |
| 06/09/2015 06/09/15 | Sold | $364,999 | 0.0% | $203 / Sq Ft |
| 04/01/2015 04/01/15 | Pending | -- | -- | -- |
| 10/03/2014 10/03/14 | Price Changed | $364,999 | 0.0% | $203 / Sq Ft |
| 10/02/2014 10/02/14 | For Sale | $365,000 | -- | $203 / Sq Ft |
Tax History Compared to Growth
Tax History
| Year | Tax Paid | Tax Assessment Tax Assessment Total Assessment is a certain percentage of the fair market value that is determined by local assessors to be the total taxable value of land and additions on the property. | Land | Improvement |
|---|---|---|---|---|
| 2024 | $4,307 | $124,160 | -- | -- |
| 2023 | $4,162 | $124,160 | $0 | $0 |
| 2022 | $4,073 | $124,160 | $0 | $0 |
| 2021 | $3,959 | $124,160 | $0 | $0 |
| 2020 | $3,740 | $124,160 | $0 | $0 |
| 2019 | $3,634 | $124,160 | $0 | $0 |
| 2018 | $912 | $124,160 | $0 | $0 |
| 2017 | $3,515 | $124,160 | $0 | $0 |
| 2016 | $3,467 | $124,160 | $0 | $0 |
| 2015 | $3,411 | $15,380 | $0 | $0 |
| 2014 | $411 | $38,870 | $15,380 | $23,490 |
Agents Affiliated with this Home
-
DONNA TOTARO

Seller's Agent in 2025
DONNA TOTARO
Compass RE
(484) 576-9712
9 in this area
24 Total Sales
-
Jamie Adler

Seller Co-Listing Agent in 2025
Jamie Adler
Compass RE
(215) 313-6618
2 in this area
167 Total Sales
-
Cole Bowman

Seller's Agent in 2019
Cole Bowman
Real of Pennsylvania
(570) 850-9604
5 Total Sales
-
Michael Sroka

Seller's Agent in 2016
Michael Sroka
EXP Realty, LLC
(610) 520-6543
81 in this area
625 Total Sales
-
Mark Diviny

Seller Co-Listing Agent in 2016
Mark Diviny
EXP Realty, LLC
(215) 868-5723
3 in this area
94 Total Sales
-
Elizabeth Weber

Buyer's Agent in 2016
Elizabeth Weber
Homestarr Realty
(267) 346-9694
1 in this area
63 Total Sales
Map
Source: Bright MLS
MLS Number: 1002418346
APN: 05-00-02288-002
- 379 E Elm St
- 234 E 5th Ave
- 534 Spring Mill Ave
- 315 E Elm St
- 401 Washington St Unit 102
- 401 Washington St Unit 101
- 201 E 5th Ave
- 302 E Elm St
- 400 E 7th Ave
- 402 E 7th Ave
- 404 E 7th Ave
- 408 E 7th Ave
- 406 E 7th Ave
- 412 E 7th Ave
- 410 E 7th Ave
- 222 E 7th Ave
- 207 E 8th Ave
- 321 E 9th Ave
- 814 E Hector St
- 340 E 9th Ave

