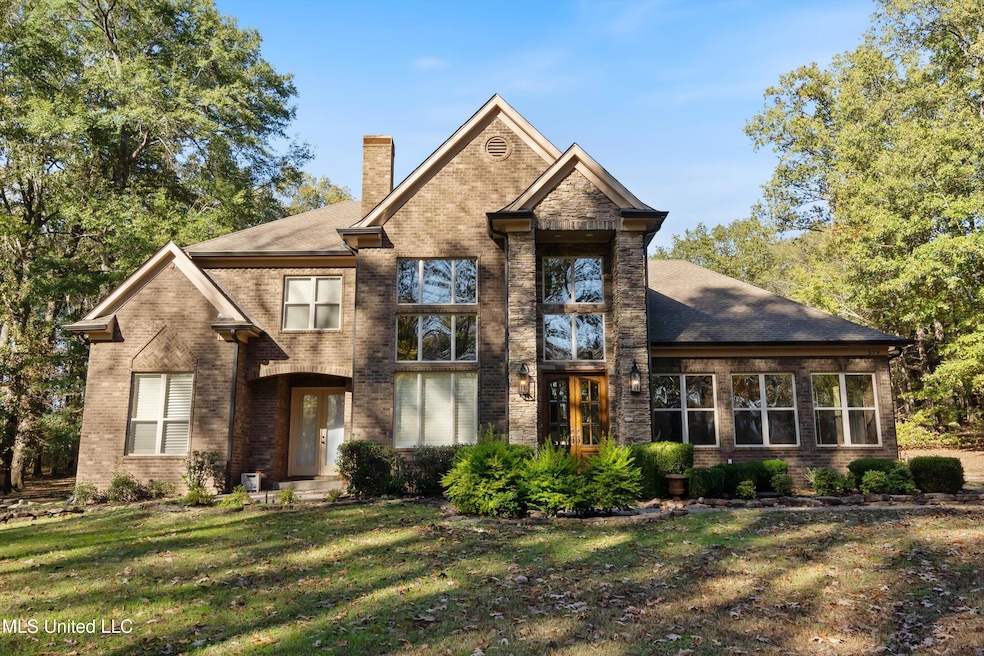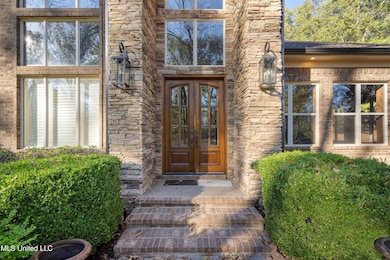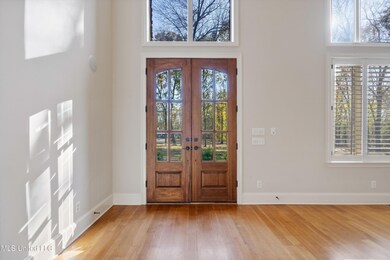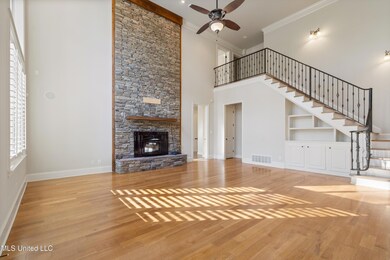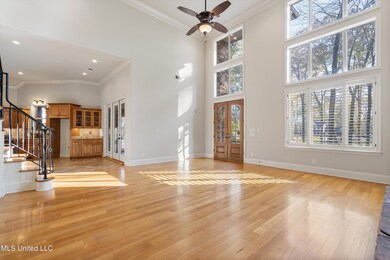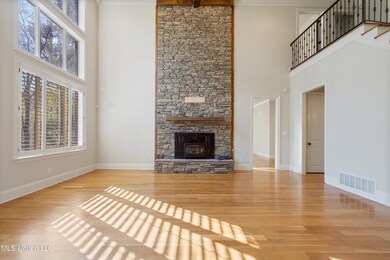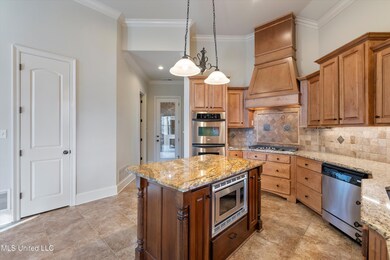
379 Golden Way Coldwater, MS 38618
Highlights
- Building Security
- Open Floorplan
- Fireplace in Hearth Room
- 3.9 Acre Lot
- Wood Burning Stove
- Wooded Lot
About This Home
As of February 2025Nestled on 3.9 pristine acres, this home is a perfect blend of comfort and nature. The grounds are thoughtfully landscaped with an irrigated lawn and fully canopied trees offering shade and privacy. Step inside to a breathtaking family room with soaring 20-ft ceilings, abundant natural light, and a graceful staircase. The primary suite is a haven, featuring a private porch and a spa-like bath. Enjoy peaceful mornings in the sunroom or covered porch—all within a short drive to Hernando. A retreat you'll love coming home to!
Last Agent to Sell the Property
Capstone Realty Services License #S-42224 Listed on: 11/21/2024
Home Details
Home Type
- Single Family
Est. Annual Taxes
- $3,217
Year Built
- Built in 2007
Lot Details
- 3.9 Acre Lot
- Landscaped
- Front and Back Yard Sprinklers
- Wooded Lot
- Many Trees
- Private Yard
Parking
- 2 Car Garage
- Side Facing Garage
- Circular Driveway
Home Design
- Brick Exterior Construction
- Slab Foundation
- Asphalt Shingled Roof
- Architectural Shingle Roof
Interior Spaces
- 3,635 Sq Ft Home
- 2-Story Property
- Open Floorplan
- Bookcases
- Crown Molding
- Cathedral Ceiling
- Ceiling Fan
- Recessed Lighting
- Multiple Fireplaces
- Wood Burning Stove
- Wood Burning Fireplace
- Fireplace in Hearth Room
- Propane Fireplace
- Vinyl Clad Windows
- Window Screens
- Double Door Entry
- French Doors
- Great Room with Fireplace
- Combination Kitchen and Living
- Breakfast Room
- Home Security System
Kitchen
- Eat-In Kitchen
- Breakfast Bar
- Double Oven
- Electric Oven
- Gas Cooktop
- Range Hood
- Recirculated Exhaust Fan
- Dishwasher
- Kitchen Island
- Granite Countertops
- Built-In or Custom Kitchen Cabinets
- Disposal
Flooring
- Wood
- Carpet
- Ceramic Tile
Bedrooms and Bathrooms
- 4 Bedrooms
- Dual Closets
- Walk-In Closet
- 3 Full Bathrooms
- Double Vanity
- Hydromassage or Jetted Bathtub
- Multiple Shower Heads
- Separate Shower
Laundry
- Laundry Room
- Laundry on main level
- Sink Near Laundry
- Washer and Electric Dryer Hookup
Attic
- Attic Floors
- Attic Vents
Outdoor Features
- Patio
- Rain Gutters
- Rear Porch
Schools
- Coldwater Attendance Center Elementary School
- Strayhorn Middle School
- Strayhorn High School
Utilities
- Multiple cooling system units
- Central Heating and Cooling System
- Heat Pump System
- Vented Exhaust Fan
- Hot Water Heating System
- Propane
- Well
- Electric Water Heater
- Septic Tank
- High Speed Internet
- Cable TV Available
Listing and Financial Details
- Assessor Parcel Number 038-33-0000359
Community Details
Overview
- No Home Owners Association
- Golden Pond Subdivision
Security
- Building Security
Ownership History
Purchase Details
Home Financials for this Owner
Home Financials are based on the most recent Mortgage that was taken out on this home.Purchase Details
Home Financials for this Owner
Home Financials are based on the most recent Mortgage that was taken out on this home.Similar Homes in Coldwater, MS
Home Values in the Area
Average Home Value in this Area
Purchase History
| Date | Type | Sale Price | Title Company |
|---|---|---|---|
| Warranty Deed | -- | Quality Title Group | |
| Quit Claim Deed | -- | -- |
Mortgage History
| Date | Status | Loan Amount | Loan Type |
|---|---|---|---|
| Previous Owner | $246,400 | No Value Available | |
| Previous Owner | $280,000 | No Value Available | |
| Previous Owner | $27,700 | No Value Available |
Property History
| Date | Event | Price | Change | Sq Ft Price |
|---|---|---|---|---|
| 02/11/2025 02/11/25 | Sold | -- | -- | -- |
| 01/30/2025 01/30/25 | Pending | -- | -- | -- |
| 11/21/2024 11/21/24 | For Sale | $589,900 | -- | $162 / Sq Ft |
Tax History Compared to Growth
Tax History
| Year | Tax Paid | Tax Assessment Tax Assessment Total Assessment is a certain percentage of the fair market value that is determined by local assessors to be the total taxable value of land and additions on the property. | Land | Improvement |
|---|---|---|---|---|
| 2024 | $3,273 | $26,518 | $3,800 | $22,718 |
| 2023 | $3,273 | $26,518 | $3,800 | $22,718 |
| 2022 | $3,198 | $26,518 | $3,800 | $22,718 |
| 2021 | $3,328 | $26,518 | $3,800 | $22,718 |
| 2020 | $3,507 | $26,119 | $3,800 | $22,319 |
| 2019 | $3,649 | $26,119 | $3,800 | $22,319 |
| 2018 | $3,684 | $26,119 | $3,800 | $22,319 |
| 2017 | $3,684 | $26,119 | $3,800 | $22,319 |
| 2016 | $3,637 | $25,469 | $3,800 | $21,669 |
| 2015 | -- | $26,189 | $3,800 | $22,389 |
| 2014 | -- | $26,189 | $3,800 | $22,389 |
| 2013 | -- | $26,189 | $3,800 | $22,389 |
Agents Affiliated with this Home
-
David Napier
D
Seller's Agent in 2025
David Napier
Capstone Realty Services
(662) 863-7114
1 in this area
13 Total Sales
-
Nikki Rowland

Buyer's Agent in 2025
Nikki Rowland
Turn Key Realty Group LLC
(901) 896-8566
1 in this area
101 Total Sales
Map
Source: MLS United
MLS Number: 4097325
APN: 038-33-0000359
- 517 Golden Pond Dr
- 38 Golden Pond Dr
- 0 Carmin Cove
- 402 Boone Cir
- 152 Oak Manor Dr
- 00 Swan Lake Dr
- 160 Oak Manor Dr
- 206 Swan Lake Dr
- 0 Swan Lake Dr
- 251 Callicott Dr
- 144 Oak Ridge Lakes Dr
- 0 Flower Cir
- 108 Homestead Ln
- 126 Deerfield Trace
- 776 David Rd
- 407 Oakdale Rd
- 3260 Peyton Rd
- 8780 E Thunderbird Dr
- 407 N Thunderbird Rd
- 8722 Bobwhite Dr
