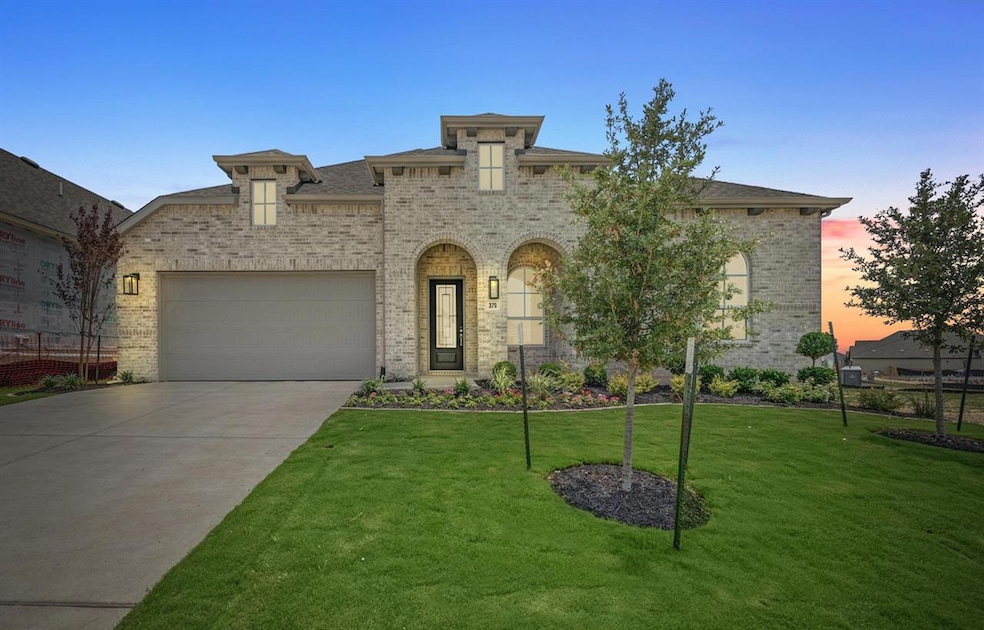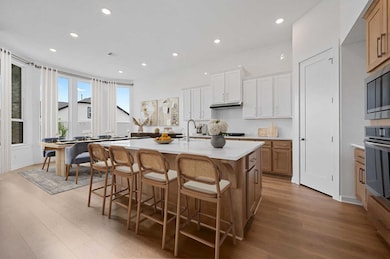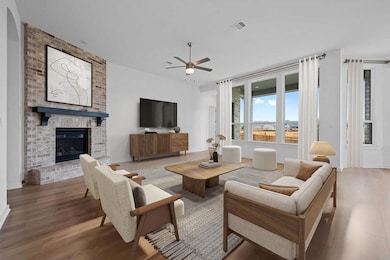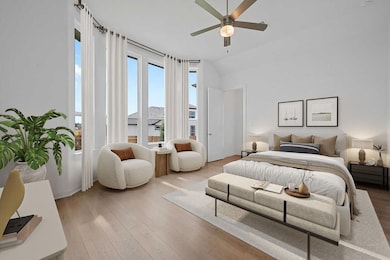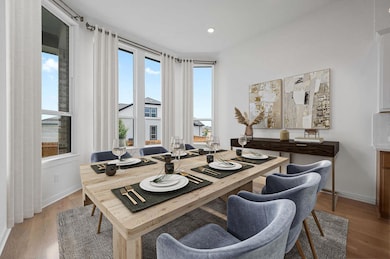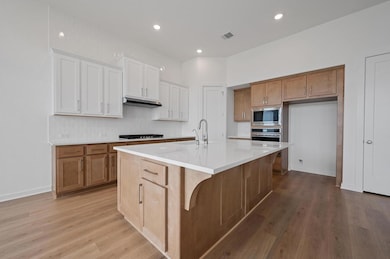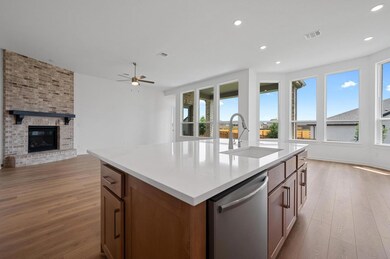
Estimated payment $3,662/month
Highlights
- New Construction
- Fishing
- Open Floorplan
- R C Barton Middle School Rated A-
- Gourmet Kitchen
- Community Lake
About This Home
MLS# 2300050 - Built by Highland Homes - May completion! ~ Welcome to the newest phase of the highly sought-after 6 Creeks community! This stunning Highland Homes Fleetwood B plan combines timeless design with modern upgrades, creating the perfect space for everyday living and entertaining. With 2,741 square feet of thoughtfully designed space, this single-story home features four bedrooms, four bathrooms, and a spacious three-car garage. From the moment you arrive, the upgraded front elevation with elegant columns and a four-sided brick finish provides exceptional curb appeal. Inside, the open floorplan seamlessly connects the kitchen, which overlooks the expansive family room, to a well-defined dining area. A private front study offers an ideal space for working from home, while the main-floor game room adds versatility for recreation or relaxation. The spacious primary suite is a true retreat, complete with an upgraded bay window and a luxurious en-suite bath featuring a freestanding tub and a separate ceramic tile shower. Three additional bedrooms provide ample room for guests. Step outside to enjoy the expanded patio, perfect for hosting gatherings, relaxing, or taking in the serene surroundings. Situated in the newest phase of 6 Creeks, this home provides access to fantastic community amenities, scenic trails, and a peaceful lifestyle, all while being close to shopping, dining, and entertainment. Don’t miss your opportunity to own this exquisite Highland Home in one of Kyle’s premier neighborhoods. Schedule your showing today and discover the beauty and comfort of 379 Muddy Creek Way!!
Listing Agent
Dina Verteramo Brokerage Phone: (888) 524-3182 License #0523468 Listed on: 01/20/2025
Home Details
Home Type
- Single Family
Year Built
- Built in 2025 | New Construction
Lot Details
- 7,449 Sq Ft Lot
- Lot Dimensions are 124x60x124x60
- Southwest Facing Home
- Privacy Fence
- Sprinkler System
- Dense Growth Of Small Trees
HOA Fees
- $67 Monthly HOA Fees
Parking
- 3 Car Attached Garage
- Front Facing Garage
- Garage Door Opener
Home Design
- Brick Exterior Construction
- Slab Foundation
- Composition Roof
- Masonry Siding
Interior Spaces
- 2,741 Sq Ft Home
- 1-Story Property
- Open Floorplan
- Built-In Features
- High Ceiling
- Recessed Lighting
- Gas Fireplace
- Double Pane Windows
- Bay Window
- Multiple Living Areas
- Living Room
- Dining Room
- Home Office
- Game Room
Kitchen
- Gourmet Kitchen
- Open to Family Room
- Breakfast Bar
- Built-In Oven
- Gas Cooktop
- Microwave
- Plumbed For Ice Maker
- Dishwasher
- Kitchen Island
- Quartz Countertops
- Disposal
- Instant Hot Water
Flooring
- Carpet
- Tile
- Vinyl
Bedrooms and Bathrooms
- 4 Main Level Bedrooms
- Walk-In Closet
- Double Vanity
- Separate Shower
Laundry
- Laundry Room
- Electric Dryer Hookup
Home Security
- Smart Home
- Smart Thermostat
- Carbon Monoxide Detectors
- Fire and Smoke Detector
Outdoor Features
- Covered patio or porch
- Mosquito Control System
Schools
- Jim Cullen Elementary School
- R C Barton Middle School
- Jack C Hays High School
Utilities
- Central Heating and Cooling System
- Heating System Uses Natural Gas
- Underground Utilities
- Tankless Water Heater
- High Speed Internet
Listing and Financial Details
- Assessor Parcel Number 379 Muddy Creek
Community Details
Overview
- Association fees include common area maintenance
- Kith Management Association
- Built by Highland Homes
- 6 Creeks At Waterridge: 60Ft. Lots Subdivision
- Community Lake
Amenities
- Clubhouse
Recreation
- Tennis Courts
- Community Playground
- Community Pool
- Fishing
- Dog Park
- Trails
Map
Home Values in the Area
Average Home Value in this Area
Property History
| Date | Event | Price | Change | Sq Ft Price |
|---|---|---|---|---|
| 05/16/2025 05/16/25 | Price Changed | $599,900 | -5.9% | $219 / Sq Ft |
| 04/29/2025 04/29/25 | Price Changed | $637,650 | +0.8% | $233 / Sq Ft |
| 04/25/2025 04/25/25 | Price Changed | $632,650 | +0.8% | $231 / Sq Ft |
| 04/18/2025 04/18/25 | Price Changed | $627,900 | +4.1% | $229 / Sq Ft |
| 04/09/2025 04/09/25 | Price Changed | $602,900 | +0.5% | $220 / Sq Ft |
| 02/10/2025 02/10/25 | Price Changed | $599,900 | -7.7% | $219 / Sq Ft |
| 01/27/2025 01/27/25 | Price Changed | $649,990 | -1.0% | $237 / Sq Ft |
| 01/20/2025 01/20/25 | For Sale | $656,435 | -- | $239 / Sq Ft |
Similar Homes in Kyle, TX
Source: Unlock MLS (Austin Board of REALTORS®)
MLS Number: 2300050
- 224 Wood Thrush Run
- 498 Painted Creek Way
- 367 Muddy Creek Way
- 414 Tumbling Creek Run
- 367 Five Mile Creek Way
- 264 Five Mile Creek Way
- 404 Jackson River Loop
- 121 Mineral River Loop
- 148 Basket Flower Loop
- 111 Mineral River Loop
- 153 High Rock Pass
- 204 Basket Flower Loop
- 164 Basket Flower Loop
- 121 Mineral River Loop
- 121 Mineral River Loop
- 121 Mineral River Loop
- 121 Mineral River Loop
- 240 Trout River Rd
- 222 Eagle Ford Dr
- 129
- 110 Pigeon River Rd
- 208 Spruce Dr
- 124 Spruce Dr
- 172 Coreopsis Cove
- 113 Coreopsis Cove
- 112 Yaupon Cove
- 151 Buckle Cove
- 121 Buckle Cove
- 111 Jane Ellen Cove
- 4482 Mather
- 135 Michaelis Unit B
- 4811 Mather
- 165 Michaelis Unit A
- 6013 Negley
- 1161 Verna Brooks Way
- 215 San Felipe Dr
- 5689 Fergus Unit B
