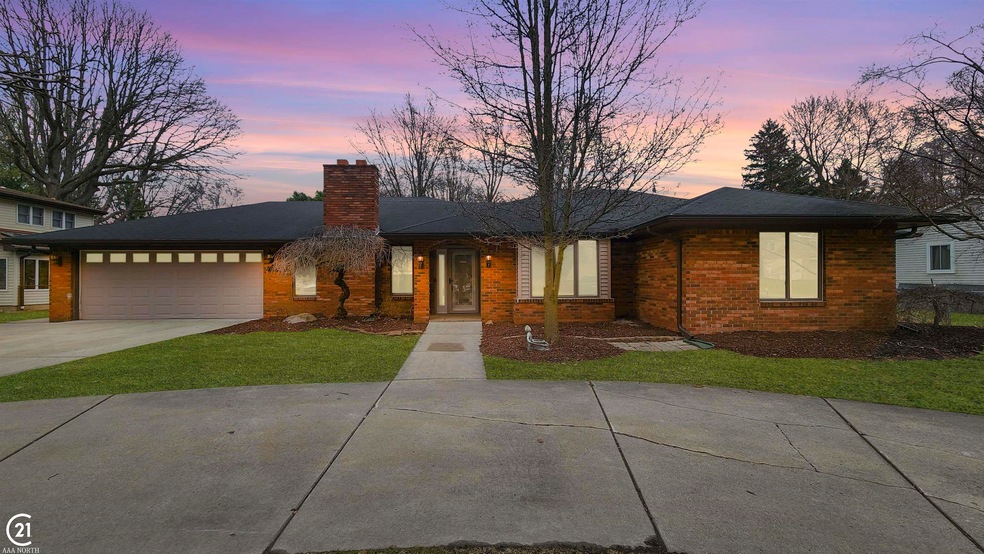
$399,900
- 4 Beds
- 2.5 Baths
- 2,601 Sq Ft
- 39650 Macomber St
- Harrison Township, MI
MOTIVATED SELLER! Welcome to your dream home in the heart of Harrison Township! This beautifully maintained 2,600 sq ft residence offers the perfect blend of space, comfort, and location. Featuring 4 generously sized bedrooms and 2.5 baths, this home is designed for both family living and entertaining. Whole house was replaced with Hardie board so you’ll enjoy the peace of mind of maintenance
Anthony Djon Anthony Djon Luxury Real Estate
