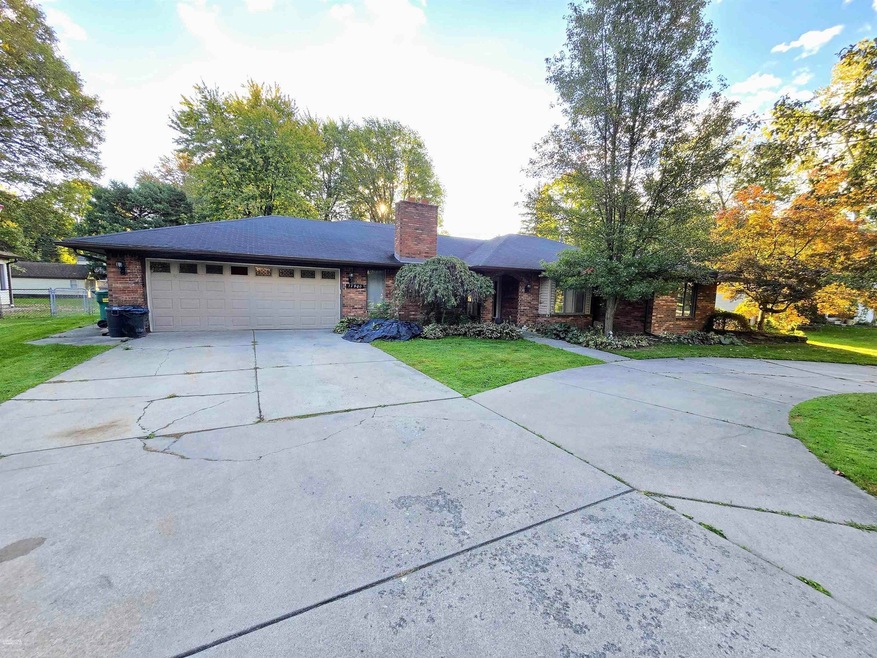
$254,999
- 3 Beds
- 1 Bath
- 986 Sq Ft
- 38488 Elmite St
- Harrison Township, MI
Completely Renovated in 2025! This charming full brick bungalow in the L'Anse Creuse School District has been fully updated with modern finishes and thoughtful touches throughout. Featuring 3 bedrooms and 1 bath, this home boasts all-new flooring on the main level, brand new carpeting upstairs, new windows, a fully updated kitchen and bathroom, and new stainless steel appliances.The
Erick Monzo Keller Williams Realty-Great Lakes
