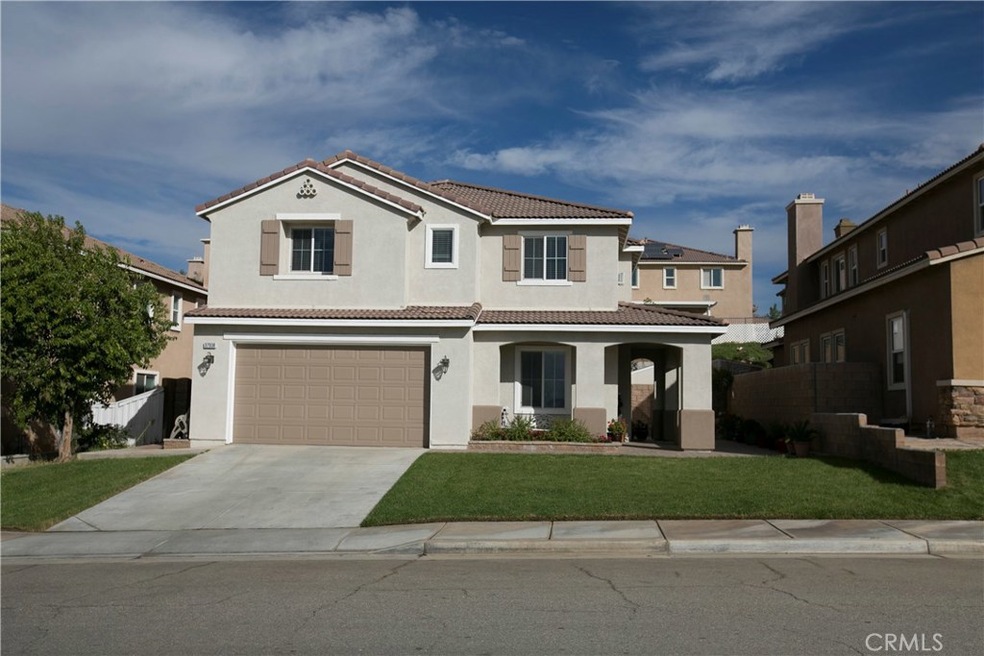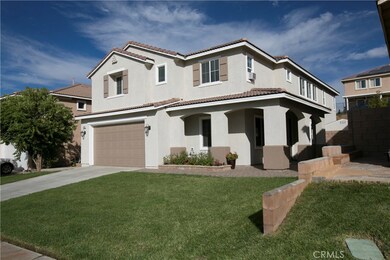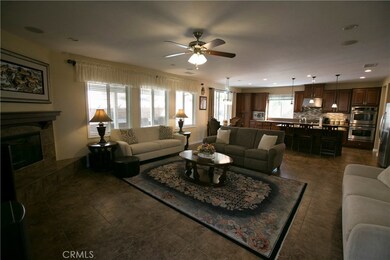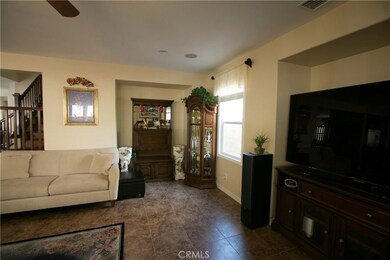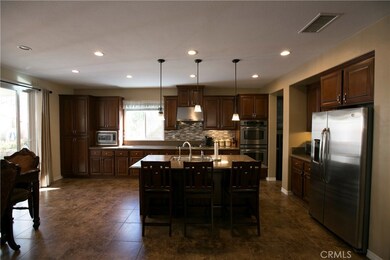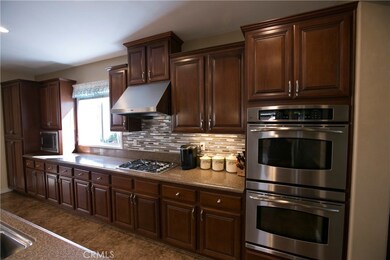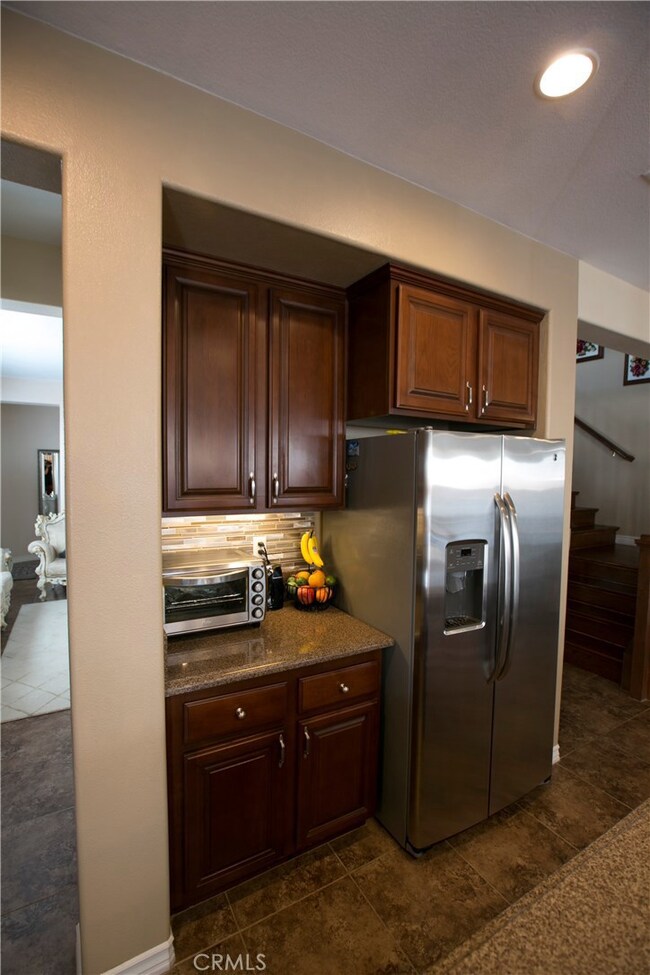
37938 Brutus Way Beaumont, CA 92223
Highlights
- View of Hills
- <<bathWSpaHydroMassageTubToken>>
- Granite Countertops
- Wood Flooring
- Loft
- 2-minute walk to Shadow Hills Park
About This Home
As of December 2020A beautiful and well-maintained home located in the Shadow Creek community in Beaumont. It features numerous interior and exterior upgrades added within the last 4 years. Wood flooring, interior and exterior paint, Solar, block wall fencing, etc. The home is close to freeway access and a short walk to Shadow Creek park.
Last Agent to Sell the Property
Keller Williams Realty Riv License #02071845 Listed on: 11/05/2020

Home Details
Home Type
- Single Family
Est. Annual Taxes
- $7,183
Year Built
- Built in 2006 | Remodeled
Lot Details
- 6,970 Sq Ft Lot
- Back and Front Yard
Parking
- 3 Car Attached Garage
- Parking Available
- Front Facing Garage
- Tandem Garage
- Two Garage Doors
- Gentle Sloping Lot
- Driveway Up Slope From Street
Property Views
- Hills
- Park or Greenbelt
- Neighborhood
Home Design
- Fire Rated Drywall
- Frame Construction
- Clay Roof
Interior Spaces
- 3,612 Sq Ft Home
- 2-Story Property
- Gas Fireplace
- Family Room with Fireplace
- Home Office
- Loft
- Center Hall
Kitchen
- Eat-In Kitchen
- Breakfast Bar
- <<doubleOvenToken>>
- Gas Oven
- <<builtInRangeToken>>
- Range Hood
- Granite Countertops
Flooring
- Wood
- Tile
Bedrooms and Bathrooms
- 4 Bedrooms
- All Upper Level Bedrooms
- Walk-In Closet
- <<bathWSpaHydroMassageTubToken>>
- Exhaust Fan In Bathroom
Laundry
- Laundry Room
- Laundry on upper level
Outdoor Features
- Covered patio or porch
- Exterior Lighting
- Shed
Location
- Suburban Location
Utilities
- Central Heating and Cooling System
- Underground Utilities
- Natural Gas Connected
Listing and Financial Details
- Tax Lot 101
- Tax Tract Number 30891
- Assessor Parcel Number 414341002
Community Details
Overview
- No Home Owners Association
Recreation
- Park
Ownership History
Purchase Details
Home Financials for this Owner
Home Financials are based on the most recent Mortgage that was taken out on this home.Purchase Details
Purchase Details
Home Financials for this Owner
Home Financials are based on the most recent Mortgage that was taken out on this home.Purchase Details
Home Financials for this Owner
Home Financials are based on the most recent Mortgage that was taken out on this home.Purchase Details
Purchase Details
Purchase Details
Home Financials for this Owner
Home Financials are based on the most recent Mortgage that was taken out on this home.Similar Homes in the area
Home Values in the Area
Average Home Value in this Area
Purchase History
| Date | Type | Sale Price | Title Company |
|---|---|---|---|
| Grant Deed | $461,000 | First American Title Company | |
| Interfamily Deed Transfer | -- | None Available | |
| Grant Deed | $350,000 | Fidelity National Title Co | |
| Grant Deed | $210,000 | None Available | |
| Interfamily Deed Transfer | -- | North American Title Co Inc | |
| Trustee Deed | $202,500 | Landsafe Title | |
| Grant Deed | $546,000 | First American Title Nhs |
Mortgage History
| Date | Status | Loan Amount | Loan Type |
|---|---|---|---|
| Open | $461,000 | VA | |
| Previous Owner | $205,000 | New Conventional | |
| Previous Owner | $100,000 | Credit Line Revolving | |
| Previous Owner | $436,000 | Fannie Mae Freddie Mac |
Property History
| Date | Event | Price | Change | Sq Ft Price |
|---|---|---|---|---|
| 12/30/2020 12/30/20 | Sold | $461,000 | +0.2% | $128 / Sq Ft |
| 11/11/2020 11/11/20 | Pending | -- | -- | -- |
| 11/05/2020 11/05/20 | For Sale | $459,900 | +31.4% | $127 / Sq Ft |
| 10/31/2016 10/31/16 | Sold | $350,000 | -2.8% | $97 / Sq Ft |
| 07/29/2016 07/29/16 | Pending | -- | -- | -- |
| 07/01/2016 07/01/16 | For Sale | $360,000 | +71.4% | $100 / Sq Ft |
| 06/05/2012 06/05/12 | Sold | $210,000 | +1.3% | $58 / Sq Ft |
| 04/19/2012 04/19/12 | Pending | -- | -- | -- |
| 04/10/2012 04/10/12 | For Sale | $207,300 | -- | $57 / Sq Ft |
Tax History Compared to Growth
Tax History
| Year | Tax Paid | Tax Assessment Tax Assessment Total Assessment is a certain percentage of the fair market value that is determined by local assessors to be the total taxable value of land and additions on the property. | Land | Improvement |
|---|---|---|---|---|
| 2023 | $7,183 | $479,624 | $57,222 | $422,402 |
| 2022 | $9,192 | $470,220 | $56,100 | $414,120 |
| 2021 | $9,163 | $461,000 | $55,000 | $406,000 |
| 2020 | $7,873 | $371,421 | $58,364 | $313,057 |
| 2019 | $7,799 | $364,139 | $57,220 | $306,919 |
| 2018 | $7,817 | $357,000 | $56,100 | $300,900 |
| 2017 | $8,080 | $350,000 | $55,000 | $295,000 |
| 2016 | $6,619 | $222,813 | $63,660 | $159,153 |
| 2015 | $6,502 | $219,467 | $62,704 | $156,763 |
| 2014 | $6,438 | $215,171 | $61,477 | $153,694 |
Agents Affiliated with this Home
-
Doroteo Duran
D
Seller's Agent in 2020
Doroteo Duran
Keller Williams Realty Riv
(951) 729-3340
1 in this area
9 Total Sales
-
Lori Kilgore

Buyer's Agent in 2020
Lori Kilgore
Coldwell Banker Home Source
(760) 792-6044
2 in this area
80 Total Sales
-
MATTHEW PIDAL
M
Seller's Agent in 2016
MATTHEW PIDAL
Berkshire Hathaway Homeservices California Realty
(909) 754-6619
38 Total Sales
-
Michelle Alvarez

Seller Co-Listing Agent in 2016
Michelle Alvarez
Berkshire Hathaway Homeservices California Realty
(909) 754-1799
4 in this area
41 Total Sales
-
S
Buyer's Agent in 2016
SANDRA MUROWCHICK
Century 21 Top Producers
-
Jeremy Devine
J
Seller's Agent in 2012
Jeremy Devine
DEVINE REALTY GROUP, INC.
(951) 312-2113
28 Total Sales
Map
Source: California Regional Multiple Listing Service (CRMLS)
MLS Number: IG20230204
APN: 414-341-002
- 37892 High Ridge Dr
- 37738 High Ridge Dr
- 38473 Brutus Way
- 37575 Parkway Dr
- 37280 Parkway Dr
- 38854 Amateur Way
- 38780 Amateur Way
- 13025 Bowker Play Ct
- 37192 Amateur Way
- 37089 Meadow Brook Way
- 36961 Buccella Ln
- 14019 Dandolo Ln
- 36877 Meadow Brook Way
- 1660 Snowberry Rd
- 36927 Arezzo Ct
- 36913 Arezzo Ct
- 14080 Dandolo Ln
- 1558 Rockrose Way
- 1182 Saguaro Rd
- 14059 Hera Place
