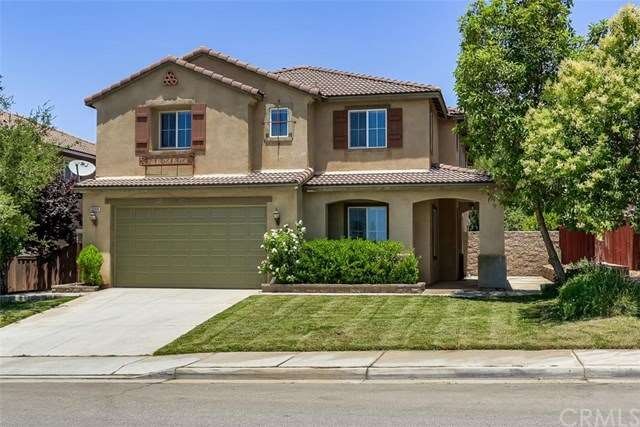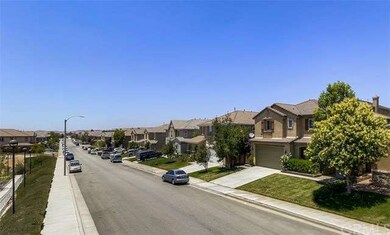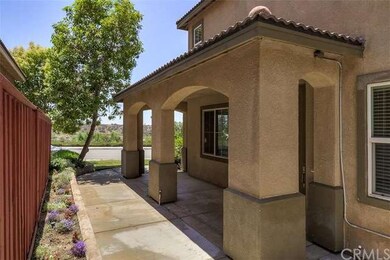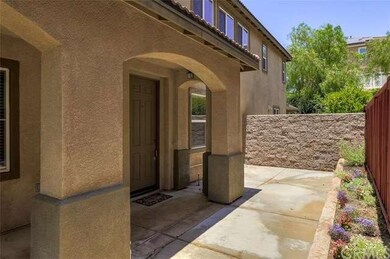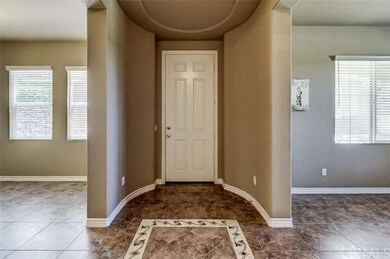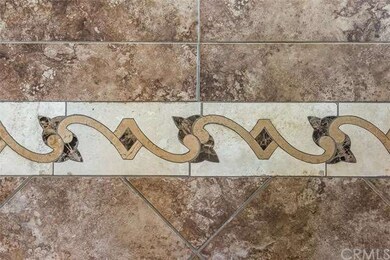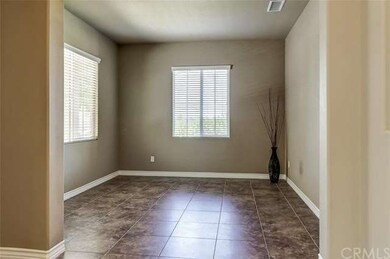
37938 Brutus Way Beaumont, CA 92223
Highlights
- Primary Bedroom Suite
- View of Hills
- No HOA
- Open Floorplan
- Granite Countertops
- 2-minute walk to Shadow Hills Park
About This Home
As of December 2020Space to spread!! This beautiful home is TURN-KEY and ready for you to make it yours. From the moment you walk into this home you will be impressed with the beautiful tiled entry which flows throughout the main floor. As you walk in to the left you will see the perfectly placed office with view of the park and green hills. To the right you will find the formal dining area that leads to the kitchen. The desired open concept kitchen is complete with large island, stainless steel appliances including double oven and refrigerator, beautiful cabinetry in fantastic condition. Head upstairs and you will find a large loft with plenty of extra living space separating the master suite from the other 3 bedrooms. Master suite has a large bathroom and a huge walk in closet. In addition, there is a large laundry room with its own sink. The backyard is maintenance free and has a covered patio equipped with 3 ceiling fans. Dual A/C units, strategic drip system for porch pottery, and 3 car tandem garage with epoxy floor coating. It's perfect! Come look at this clean and turn-key home. You will not be disappointed that you did!
Last Agent to Sell the Property
Berkshire Hathaway Homeservices California Realty License #01773048 Listed on: 07/01/2016

Last Buyer's Agent
SANDRA MUROWCHICK
Century 21 Top Producers License #01397795
Home Details
Home Type
- Single Family
Est. Annual Taxes
- $7,183
Year Built
- Built in 2006
Parking
- 3 Car Direct Access Garage
- Parking Available
- Tandem Parking
Property Views
- Hills
- Park or Greenbelt
Home Design
- Turnkey
- Slab Foundation
- Tile Roof
Interior Spaces
- 3,612 Sq Ft Home
- Open Floorplan
- Built-In Features
- Ceiling Fan
- Double Pane Windows
- Blinds
- Window Screens
- Entrance Foyer
- Family Room with Fireplace
- Combination Dining and Living Room
- Home Office
Kitchen
- Breakfast Bar
- <<doubleOvenToken>>
- Six Burner Stove
- <<builtInRangeToken>>
- Dishwasher
- Kitchen Island
- Granite Countertops
- Disposal
Flooring
- Carpet
- Tile
Bedrooms and Bathrooms
- 4 Bedrooms
- All Upper Level Bedrooms
- Primary Bedroom Suite
Laundry
- Laundry Room
- Laundry on upper level
Outdoor Features
- Covered patio or porch
- Exterior Lighting
Utilities
- Zoned Heating and Cooling
- 220 Volts in Garage
Additional Features
- Accessible Parking
- 6,970 Sq Ft Lot
Community Details
- No Home Owners Association
Listing and Financial Details
- Tax Lot 101
- Tax Tract Number 30891
- Assessor Parcel Number 414341002
Ownership History
Purchase Details
Home Financials for this Owner
Home Financials are based on the most recent Mortgage that was taken out on this home.Purchase Details
Purchase Details
Home Financials for this Owner
Home Financials are based on the most recent Mortgage that was taken out on this home.Purchase Details
Home Financials for this Owner
Home Financials are based on the most recent Mortgage that was taken out on this home.Purchase Details
Purchase Details
Purchase Details
Home Financials for this Owner
Home Financials are based on the most recent Mortgage that was taken out on this home.Similar Homes in the area
Home Values in the Area
Average Home Value in this Area
Purchase History
| Date | Type | Sale Price | Title Company |
|---|---|---|---|
| Grant Deed | $461,000 | First American Title Company | |
| Interfamily Deed Transfer | -- | None Available | |
| Grant Deed | $350,000 | Fidelity National Title Co | |
| Grant Deed | $210,000 | None Available | |
| Interfamily Deed Transfer | -- | North American Title Co Inc | |
| Trustee Deed | $202,500 | Landsafe Title | |
| Grant Deed | $546,000 | First American Title Nhs |
Mortgage History
| Date | Status | Loan Amount | Loan Type |
|---|---|---|---|
| Open | $461,000 | VA | |
| Previous Owner | $205,000 | New Conventional | |
| Previous Owner | $100,000 | Credit Line Revolving | |
| Previous Owner | $436,000 | Fannie Mae Freddie Mac |
Property History
| Date | Event | Price | Change | Sq Ft Price |
|---|---|---|---|---|
| 12/30/2020 12/30/20 | Sold | $461,000 | +0.2% | $128 / Sq Ft |
| 11/11/2020 11/11/20 | Pending | -- | -- | -- |
| 11/05/2020 11/05/20 | For Sale | $459,900 | +31.4% | $127 / Sq Ft |
| 10/31/2016 10/31/16 | Sold | $350,000 | -2.8% | $97 / Sq Ft |
| 07/29/2016 07/29/16 | Pending | -- | -- | -- |
| 07/01/2016 07/01/16 | For Sale | $360,000 | +71.4% | $100 / Sq Ft |
| 06/05/2012 06/05/12 | Sold | $210,000 | +1.3% | $58 / Sq Ft |
| 04/19/2012 04/19/12 | Pending | -- | -- | -- |
| 04/10/2012 04/10/12 | For Sale | $207,300 | -- | $57 / Sq Ft |
Tax History Compared to Growth
Tax History
| Year | Tax Paid | Tax Assessment Tax Assessment Total Assessment is a certain percentage of the fair market value that is determined by local assessors to be the total taxable value of land and additions on the property. | Land | Improvement |
|---|---|---|---|---|
| 2023 | $7,183 | $479,624 | $57,222 | $422,402 |
| 2022 | $9,192 | $470,220 | $56,100 | $414,120 |
| 2021 | $9,163 | $461,000 | $55,000 | $406,000 |
| 2020 | $7,873 | $371,421 | $58,364 | $313,057 |
| 2019 | $7,799 | $364,139 | $57,220 | $306,919 |
| 2018 | $7,817 | $357,000 | $56,100 | $300,900 |
| 2017 | $8,080 | $350,000 | $55,000 | $295,000 |
| 2016 | $6,619 | $222,813 | $63,660 | $159,153 |
| 2015 | $6,502 | $219,467 | $62,704 | $156,763 |
| 2014 | $6,438 | $215,171 | $61,477 | $153,694 |
Agents Affiliated with this Home
-
Doroteo Duran
D
Seller's Agent in 2020
Doroteo Duran
Keller Williams Realty Riv
(951) 729-3340
1 in this area
9 Total Sales
-
Lori Kilgore

Buyer's Agent in 2020
Lori Kilgore
Coldwell Banker Home Source
(760) 792-6044
2 in this area
80 Total Sales
-
MATTHEW PIDAL
M
Seller's Agent in 2016
MATTHEW PIDAL
Berkshire Hathaway Homeservices California Realty
(909) 754-6619
38 Total Sales
-
Michelle Alvarez

Seller Co-Listing Agent in 2016
Michelle Alvarez
Berkshire Hathaway Homeservices California Realty
(909) 754-1799
4 in this area
41 Total Sales
-
S
Buyer's Agent in 2016
SANDRA MUROWCHICK
Century 21 Top Producers
-
Jeremy Devine
J
Seller's Agent in 2012
Jeremy Devine
DEVINE REALTY GROUP, INC.
(951) 312-2113
28 Total Sales
Map
Source: California Regional Multiple Listing Service (CRMLS)
MLS Number: EV16142649
APN: 414-341-002
- 37892 High Ridge Dr
- 37738 High Ridge Dr
- 38473 Brutus Way
- 37575 Parkway Dr
- 37280 Parkway Dr
- 38854 Amateur Way
- 38780 Amateur Way
- 13025 Bowker Play Ct
- 37192 Amateur Way
- 37089 Meadow Brook Way
- 36961 Buccella Ln
- 14019 Dandolo Ln
- 36877 Meadow Brook Way
- 1660 Snowberry Rd
- 36927 Arezzo Ct
- 36913 Arezzo Ct
- 14080 Dandolo Ln
- 1558 Rockrose Way
- 1182 Saguaro Rd
- 14059 Hera Place
