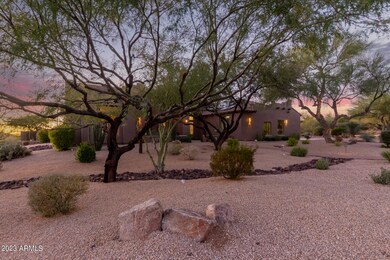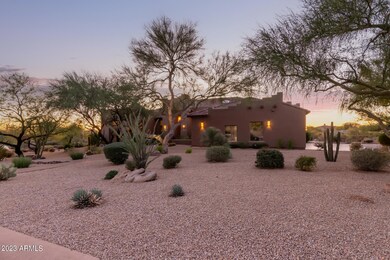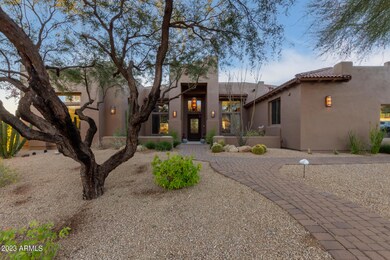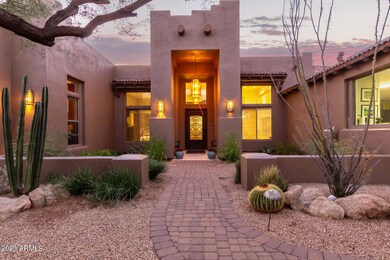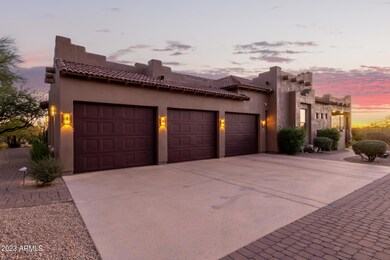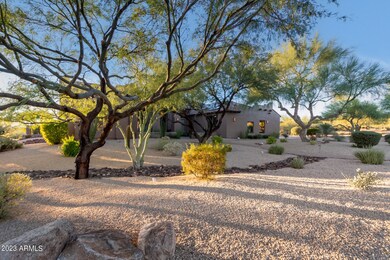
37958 N Boulder View Dr Scottsdale, AZ 85262
Estimated Value: $2,040,000 - $2,133,000
Highlights
- Heated Spa
- Solar Power System
- Fireplace in Primary Bedroom
- Black Mountain Elementary School Rated A-
- City Lights View
- Vaulted Ceiling
About This Home
As of May 2024Experience Southwest opulence in this North Scottsdale dream home! Poised on a nearly 2-acre expansive lot, the panoramic view corridor captures stunning city lights and sunsets, providing a daily spectacle for those with a taste for the exquisite. Meticulously maintained and upgraded, this custom-designed residence features a modernized kitchen newer with top-of-the-line appliances, elevating it to a culinary masterpiece. Additional highlights include newer cabinetry, extra-thick granite counters, and a spacious island with abundant storage. The generously sized primary suite, boasting a two-sided fireplace, offers a serene retreat with a jacuzzi tub for ultimate relaxation. You can live here and have a MIRABEL Golf Club membership since it's close by and easy to get to. Unleash the full potential of the family room, cleverly divided to host a hobby room, exercise studio, or art space, defined by custom-built walls and a wine tower/fridge. Artful details grace every corner, from the powder room's statement sink to the charming Vega beams and art niches, infusing territorial charm. The residence boasts a sophisticated sound system, both indoor and outdoor, setting the perfect ambiance for any occasion. LED lighting, featuring new transformers, illuminates the home, accentuating its architectural beauty.The expanded and widened garage, a car enthusiast's dream, showcases built-ins, newer 10-foot doors, and gleaming epoxy flooring. One bay currently serves as a Man-Cave. Step into a resort-like oasis with a negative-edge pebbletec finished pool and spa, seamlessly blending into the open space, inviting cozy winter months and establishing this backyard as a year-round haven.This home boasts an 18 KW Tesla solar panel system, fully owned, with two backup batteries and a 220AMP for electrically charged cars. Practical enhancements include elastomeric coating on flat roof surfaces in the last 2 years, a freshly painted exterior, an additional 10-foot extension of the paver driveway for added convenience, and a drainage system for monsoon season overflow. Retractable awnings shield covered patio areas from the summer sun.Nestled in a tranquil community adjacent to Mirabel and Desert Mountain, this slice of paradise offers the luxury lifestyle you desire without the high fees. Explore the comprehensive list of seller enhancements in the documents tab. Whether you choose to reside in this private haven year-round or make it your part-time retreat, this home stands as a true gem in the desert landscape.
Last Agent to Sell the Property
Temple Blackburn
Urban Luxe Real Estate License #SA109435000 Listed on: 11/29/2023
Home Details
Home Type
- Single Family
Est. Annual Taxes
- $4,707
Year Built
- Built in 2003
Lot Details
- 1.87 Acre Lot
- Desert faces the front and back of the property
- Wrought Iron Fence
- Artificial Turf
- Front and Back Yard Sprinklers
- Sprinklers on Timer
HOA Fees
- $20 Monthly HOA Fees
Parking
- 3 Car Direct Access Garage
- 6 Open Parking Spaces
- Garage ceiling height seven feet or more
- Side or Rear Entrance to Parking
- Garage Door Opener
Property Views
- City Lights
- Mountain
Home Design
- Santa Fe Architecture
- Roof Updated in 2021
- Wood Frame Construction
- Tile Roof
- Foam Roof
- Stucco
Interior Spaces
- 4,081 Sq Ft Home
- 1-Story Property
- Wet Bar
- Central Vacuum
- Vaulted Ceiling
- Ceiling Fan
- Two Way Fireplace
- Gas Fireplace
- Double Pane Windows
- Tinted Windows
- Mechanical Sun Shade
- Family Room with Fireplace
- 2 Fireplaces
- Stone Flooring
Kitchen
- Eat-In Kitchen
- Breakfast Bar
- Gas Cooktop
- Built-In Microwave
- Kitchen Island
- Granite Countertops
Bedrooms and Bathrooms
- 4 Bedrooms
- Fireplace in Primary Bedroom
- Remodeled Bathroom
- Primary Bathroom is a Full Bathroom
- 3.5 Bathrooms
- Dual Vanity Sinks in Primary Bathroom
- Bidet
- Hydromassage or Jetted Bathtub
- Bathtub With Separate Shower Stall
Home Security
- Security System Owned
- Fire Sprinkler System
Pool
- Heated Spa
- Heated Pool
Outdoor Features
- Balcony
- Covered patio or porch
- Built-In Barbecue
Schools
- Black Mountain Elementary School
- Sonoran Trails Middle School
- Cactus Shadows High School
Utilities
- Refrigerated Cooling System
- Zoned Heating
- Heating System Uses Natural Gas
- Water Filtration System
- Water Softener
- High Speed Internet
- Cable TV Available
Additional Features
- No Interior Steps
- Solar Power System
Community Details
- Association fees include ground maintenance
- Vista Valle Association, Phone Number (602) 574-9810
- Built by Custom
- Boulder Heights; Vista Valle Subdivision
Listing and Financial Details
- Tax Lot 18
- Assessor Parcel Number 219-60-018
Ownership History
Purchase Details
Home Financials for this Owner
Home Financials are based on the most recent Mortgage that was taken out on this home.Purchase Details
Home Financials for this Owner
Home Financials are based on the most recent Mortgage that was taken out on this home.Purchase Details
Home Financials for this Owner
Home Financials are based on the most recent Mortgage that was taken out on this home.Purchase Details
Purchase Details
Purchase Details
Home Financials for this Owner
Home Financials are based on the most recent Mortgage that was taken out on this home.Similar Homes in Scottsdale, AZ
Home Values in the Area
Average Home Value in this Area
Purchase History
| Date | Buyer | Sale Price | Title Company |
|---|---|---|---|
| Larkin Tina Vonene | $2,100,000 | Pioneer Title Agency | |
| Conte Deborah Ann | $1,580,000 | Pioneer Title Agency Inc | |
| Erickson Keith Clifford | $872,000 | First American Title Ins Co | |
| Desert Legends Development Llc | $645,000 | Capital Title Agency Inc | |
| 1108214 Alberta Ltd | $1,039,000 | Capital Title Agency Inc | |
| Desert Legend Homes Llc | -- | Capital Title Agency Inc |
Mortgage History
| Date | Status | Borrower | Loan Amount |
|---|---|---|---|
| Previous Owner | Conte Deborah Ann | $1,264,000 | |
| Previous Owner | Erickson Keith Clifford | $650,000 | |
| Previous Owner | Desert Legend Homes Llc | $645,000 |
Property History
| Date | Event | Price | Change | Sq Ft Price |
|---|---|---|---|---|
| 05/09/2024 05/09/24 | Sold | $2,100,000 | -4.3% | $515 / Sq Ft |
| 03/29/2024 03/29/24 | Pending | -- | -- | -- |
| 03/18/2024 03/18/24 | Price Changed | $2,195,000 | -2.0% | $538 / Sq Ft |
| 02/29/2024 02/29/24 | Price Changed | $2,240,000 | -0.2% | $549 / Sq Ft |
| 02/12/2024 02/12/24 | For Sale | $2,245,000 | 0.0% | $550 / Sq Ft |
| 02/03/2024 02/03/24 | Off Market | $2,245,000 | -- | -- |
| 01/23/2024 01/23/24 | Price Changed | $2,245,000 | -0.2% | $550 / Sq Ft |
| 11/29/2023 11/29/23 | For Sale | $2,250,000 | +42.4% | $551 / Sq Ft |
| 12/29/2021 12/29/21 | Sold | $1,580,000 | +3.6% | $387 / Sq Ft |
| 11/09/2021 11/09/21 | Pending | -- | -- | -- |
| 10/31/2021 10/31/21 | For Sale | $1,525,000 | +75.3% | $374 / Sq Ft |
| 02/19/2016 02/19/16 | Sold | $870,000 | -3.2% | $213 / Sq Ft |
| 01/08/2016 01/08/16 | Pending | -- | -- | -- |
| 07/13/2015 07/13/15 | Price Changed | $899,000 | -5.3% | $220 / Sq Ft |
| 06/01/2015 06/01/15 | Price Changed | $949,000 | -5.0% | $233 / Sq Ft |
| 10/30/2014 10/30/14 | For Sale | $999,000 | -- | $245 / Sq Ft |
Tax History Compared to Growth
Tax History
| Year | Tax Paid | Tax Assessment Tax Assessment Total Assessment is a certain percentage of the fair market value that is determined by local assessors to be the total taxable value of land and additions on the property. | Land | Improvement |
|---|---|---|---|---|
| 2025 | $4,224 | $103,519 | -- | -- |
| 2024 | $4,707 | $98,590 | -- | -- |
| 2023 | $4,707 | $120,600 | $24,120 | $96,480 |
| 2022 | $4,544 | $95,010 | $19,000 | $76,010 |
| 2021 | $4,978 | $85,260 | $17,050 | $68,210 |
| 2020 | $4,930 | $81,110 | $16,220 | $64,890 |
| 2019 | $4,986 | $80,880 | $16,170 | $64,710 |
| 2018 | $5,138 | $81,570 | $16,310 | $65,260 |
| 2017 | $5,059 | $82,010 | $16,400 | $65,610 |
| 2016 | $5,077 | $77,760 | $15,550 | $62,210 |
| 2015 | $5,471 | $77,680 | $15,530 | $62,150 |
Agents Affiliated with this Home
-
T
Seller's Agent in 2024
Temple Blackburn
Urban Luxe Real Estate
-
Kathleen Prokopow

Buyer's Agent in 2024
Kathleen Prokopow
The Noble Agency
(623) 363-6342
135 Total Sales
-
Lauren Emig

Buyer Co-Listing Agent in 2024
Lauren Emig
The Noble Agency
(602) 290-2688
19 Total Sales
-
Bev Wasson

Seller's Agent in 2021
Bev Wasson
Russ Lyon Sotheby's International Realty
(480) 636-0277
36 Total Sales
-

Seller's Agent in 2016
Dennis Kuhr
Russ Lyon Sotheby's International Realty
(602) 502-3800
Map
Source: Arizona Regional Multiple Listing Service (ARMLS)
MLS Number: 6633260
APN: 219-60-018
- 37815 N Boulder View Dr Unit 90
- 38152 N 109th St
- 10980 E Santa fe Trail Unit 20
- 10954 E Santa fe Trail Unit 19
- 10850 E Santa fe Trail Unit 15
- 10948 E Rising Sun Dr
- 37295 N Boulder View Dr
- 10911 E Taos Dr
- 10651 E Rising Sun Dr Unit 44
- 10612 E Winter Sun Dr
- 39241 N Boulder View Dr
- 10597 E Rising Sun Dr
- 10575 E Rising Sun Dr
- 10651 E Fernwood Ln
- 36813 N 109th Way
- 10639 E Fernwood Ln
- 10443 E Scopa Trail
- 10567 E Fernwood Ln
- 10934 E La Verna Way
- 38749 N 104th Way
- 37958 N Boulder View Dr
- 37982 N Boulder View Dr
- 37934 N Boulder View Dr
- 37959 N Boulder View Dr
- 37935 N Boulder View Dr
- 37983 N Boulder View Dr
- 38006 N Boulder View Dr
- 10997 E Scopa Trail
- 37911 N Boulder View Dr
- 37910 N Boulder View Dr
- 10989 E Scopa Trail
- 38007 N Boulder View Dr
- 10980 E Scopa Trail
- 38054 N Boulder View Dr Unit 10
- 10981 E Scopa Trail
- 37887 N Boulder View Dr Unit 87
- 37887 N Boulder View Dr
- 37886 N Boulder View Dr
- 38055 N Boulder View Dr
- 37863 N Boulder View Dr

