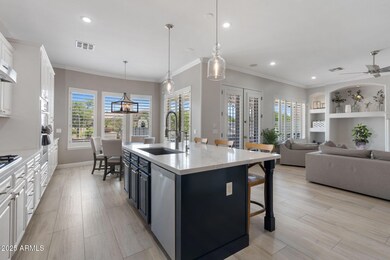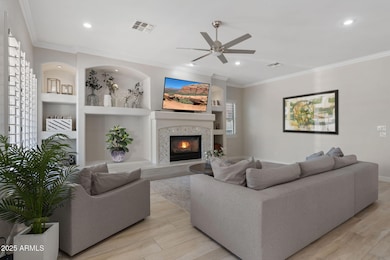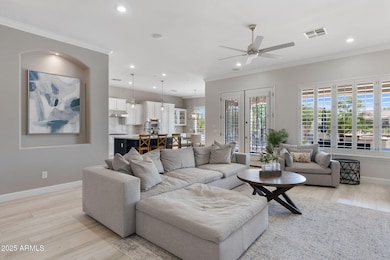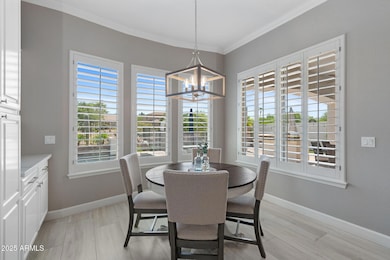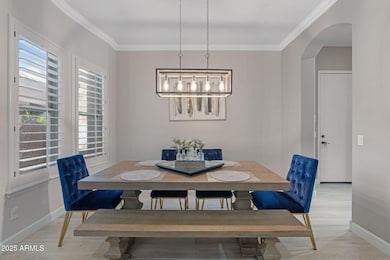
3799 S Skyline Dr Gilbert, AZ 85297
Power Ranch NeighborhoodHighlights
- Heated Spa
- 0.21 Acre Lot
- Family Room with Fireplace
- Centennial Elementary School Rated A
- Community Lake
- Vaulted Ceiling
About This Home
As of August 2025Step into this beautifully remodeled home, nestled in the highly coveted Power Ranch community, where elegance and modern living come together seamlessly.
With 5 spacious bedrooms, including a guest-friendly ensuite on the main floor, this home is designed for both comfort and convenience. The chef-inspired kitchen boasts newly installed quartz countertops, top-of-the-line stainless steel appliances, wall oven, wine fridge, and island with breakfast bar.
The adjoining great room is perfect for cozying up by the fireplace while taking in scenic views of the backyard. The primary suite, located upstairs, serves as a peaceful retreat, featuring a beautifully renovated ensuite with a walk-in shower, luxurious jetted tub, and a massive walk-in closet. Additionally, a generous bonus room awaits, providing flexible space for anything from a home gym to a media room. The second floor also includes 3 large bedrooms with walk in closets and a tastefully updated bathroom.
The home sits on a premium lot with a view fence that enhances privacy and offers breathtaking views. The backyard is truly an entertainer's paradise, complete with a built-in barbecue, inviting fireplace, heated pool and spa, putting green, and low-maintenance landscaping. The home's expansive four-car garage offers plenty of space for parking and storage, while the paver driveway, entry, and side courtyard further elevate the home's curb appeal.
Beyond the walls of this spectacular residence, the Power Ranch community offers a wealth of amenities, including tennis courts, splash pads, playgrounds, and even a lake, ensuring there's always something fun to do.
Don't miss your chance to own this stunning home where luxury, comfort, and convenience meet in the heart of Power Ranch!
Home Details
Home Type
- Single Family
Est. Annual Taxes
- $4,477
Year Built
- Built in 2004
Lot Details
- 9,230 Sq Ft Lot
- Desert faces the front and back of the property
- Wrought Iron Fence
- Block Wall Fence
- Artificial Turf
- Misting System
- Front and Back Yard Sprinklers
- Sprinklers on Timer
- Private Yard
HOA Fees
- $116 Monthly HOA Fees
Parking
- 4 Car Direct Access Garage
- 4 Open Parking Spaces
- 2 Carport Spaces
- Tandem Garage
- Garage Door Opener
Home Design
- Spanish Architecture
- Room Addition Constructed in 2022
- Wood Frame Construction
- Tile Roof
- Stucco
Interior Spaces
- 4,349 Sq Ft Home
- 2-Story Property
- Furnished
- Vaulted Ceiling
- Ceiling Fan
- Gas Fireplace
- Double Pane Windows
- Solar Screens
- Family Room with Fireplace
- 2 Fireplaces
- Security System Owned
- Washer and Dryer Hookup
Kitchen
- Kitchen Updated in 2021
- Eat-In Kitchen
- Breakfast Bar
- Built-In Microwave
- Kitchen Island
Flooring
- Floors Updated in 2021
- Carpet
- Tile
Bedrooms and Bathrooms
- 5 Bedrooms
- Bathroom Updated in 2022
- Primary Bathroom is a Full Bathroom
- 3.5 Bathrooms
- Dual Vanity Sinks in Primary Bathroom
- Hydromassage or Jetted Bathtub
- Bathtub With Separate Shower Stall
Pool
- Heated Spa
- Play Pool
- Fence Around Pool
Outdoor Features
- Balcony
- Covered Patio or Porch
- Outdoor Fireplace
- Built-In Barbecue
Schools
- Centennial Elementary School
- Sossaman Middle School
- Higley High School
Utilities
- Central Air
- Heating System Uses Natural Gas
- Water Purifier
- Water Softener
- High Speed Internet
- Cable TV Available
Listing and Financial Details
- Tax Lot 30
- Assessor Parcel Number 313-06-386
Community Details
Overview
- Association fees include ground maintenance
- Power Ranch Com Asso Association, Phone Number (480) 988-0960
- Built by TW Lewis
- Power Ranch Neighborhood 7 Phase 1 Subdivision, Alvita Floorplan
- Community Lake
Amenities
- Recreation Room
Recreation
- Tennis Courts
- Pickleball Courts
- Community Playground
- Heated Community Pool
- Fenced Community Pool
- Lap or Exercise Community Pool
- Community Spa
- Children's Pool
- Bike Trail
Ownership History
Purchase Details
Home Financials for this Owner
Home Financials are based on the most recent Mortgage that was taken out on this home.Purchase Details
Purchase Details
Home Financials for this Owner
Home Financials are based on the most recent Mortgage that was taken out on this home.Purchase Details
Home Financials for this Owner
Home Financials are based on the most recent Mortgage that was taken out on this home.Purchase Details
Home Financials for this Owner
Home Financials are based on the most recent Mortgage that was taken out on this home.Purchase Details
Home Financials for this Owner
Home Financials are based on the most recent Mortgage that was taken out on this home.Purchase Details
Home Financials for this Owner
Home Financials are based on the most recent Mortgage that was taken out on this home.Purchase Details
Home Financials for this Owner
Home Financials are based on the most recent Mortgage that was taken out on this home.Purchase Details
Similar Homes in Gilbert, AZ
Home Values in the Area
Average Home Value in this Area
Purchase History
| Date | Type | Sale Price | Title Company |
|---|---|---|---|
| Warranty Deed | $1,065,000 | Sunbelt Title Agency | |
| Deed | -- | None Listed On Document | |
| Warranty Deed | $650,000 | United Title Agency Llc | |
| Warranty Deed | $550,000 | United Title Agency Llc | |
| Interfamily Deed Transfer | -- | None Available | |
| Special Warranty Deed | $349,900 | First American Title Ins Co | |
| Trustee Deed | $349,000 | Accommodation | |
| Special Warranty Deed | $588,955 | Chicago Title Insurance Co | |
| Special Warranty Deed | -- | Chicago Title Insurance Co |
Mortgage History
| Date | Status | Loan Amount | Loan Type |
|---|---|---|---|
| Open | $852,000 | New Conventional | |
| Previous Owner | $510,000 | New Conventional | |
| Previous Owner | $484,000 | New Conventional | |
| Previous Owner | $341,029 | FHA | |
| Previous Owner | $530,080 | Purchase Money Mortgage | |
| Closed | $66,260 | No Value Available |
Property History
| Date | Event | Price | Change | Sq Ft Price |
|---|---|---|---|---|
| 08/14/2025 08/14/25 | Sold | $1,065,000 | -3.2% | $245 / Sq Ft |
| 07/26/2025 07/26/25 | Pending | -- | -- | -- |
| 07/17/2025 07/17/25 | For Sale | $1,100,000 | +69.2% | $253 / Sq Ft |
| 10/15/2020 10/15/20 | Sold | $650,000 | 0.0% | $149 / Sq Ft |
| 09/14/2020 09/14/20 | Pending | -- | -- | -- |
| 09/02/2020 09/02/20 | For Sale | $650,000 | +18.2% | $149 / Sq Ft |
| 03/04/2019 03/04/19 | Sold | $550,000 | 0.0% | $126 / Sq Ft |
| 02/04/2019 02/04/19 | For Sale | $550,000 | -- | $126 / Sq Ft |
Tax History Compared to Growth
Tax History
| Year | Tax Paid | Tax Assessment Tax Assessment Total Assessment is a certain percentage of the fair market value that is determined by local assessors to be the total taxable value of land and additions on the property. | Land | Improvement |
|---|---|---|---|---|
| 2025 | $4,477 | $53,826 | -- | -- |
| 2024 | $4,481 | $51,263 | -- | -- |
| 2023 | $4,481 | $66,530 | $13,300 | $53,230 |
| 2022 | $4,280 | $50,500 | $10,100 | $40,400 |
| 2021 | $4,347 | $48,010 | $9,600 | $38,410 |
| 2020 | $4,420 | $46,580 | $9,310 | $37,270 |
| 2019 | $4,271 | $44,370 | $8,870 | $35,500 |
| 2018 | $4,116 | $42,930 | $8,580 | $34,350 |
| 2017 | $3,956 | $42,330 | $8,460 | $33,870 |
| 2016 | $4,010 | $43,570 | $8,710 | $34,860 |
| 2015 | $3,452 | $41,830 | $8,360 | $33,470 |
Agents Affiliated with this Home
-
Stephanie Tarr

Seller's Agent in 2025
Stephanie Tarr
RETSY
(480) 612-3553
1 in this area
38 Total Sales
-
Donna Mendoza

Buyer's Agent in 2025
Donna Mendoza
Jason Mitchell Real Estate
(480) 694-5495
1 in this area
94 Total Sales
-
J
Seller's Agent in 2020
Janine Igliane
Keller Williams Realty East Valley
-
Michelle Novy

Buyer's Agent in 2020
Michelle Novy
HomeSmart
(480) 330-1331
1 in this area
43 Total Sales
-
Randy Dix
R
Seller Co-Listing Agent in 2019
Randy Dix
Keller Williams Integrity First
6 in this area
47 Total Sales
-
J
Buyer's Agent in 2019
Joshua Krize
HomeSmart
Map
Source: Arizona Regional Multiple Listing Service (ARMLS)
MLS Number: 6892275
APN: 313-06-386
- 4277 E Blue Sage Ct
- 3726 S Star Canyon Dr
- 3715 S Skyline Dr
- 3791 S Pablo Pass Dr
- 4178 E Maplewood St
- 4053 S Skyline Ct
- 4140 E Claxton Ave
- 4145 E Santa fe Ln
- 4481 E Sundance Ct
- 4646 E Maplewood St
- 3863 S Posse Trail
- 4615 E Calistoga Dr
- 4326 E Cloudburst Ct
- 3822 S Coach House Dr
- 4135 E Waterman Ct
- 4428 E Wildhorse Dr
- 4152 E Woodside Ct
- 4716 E Red Oak Ln Unit 102
- 4241 E Bonanza Rd
- 3451 S Wren Dr


