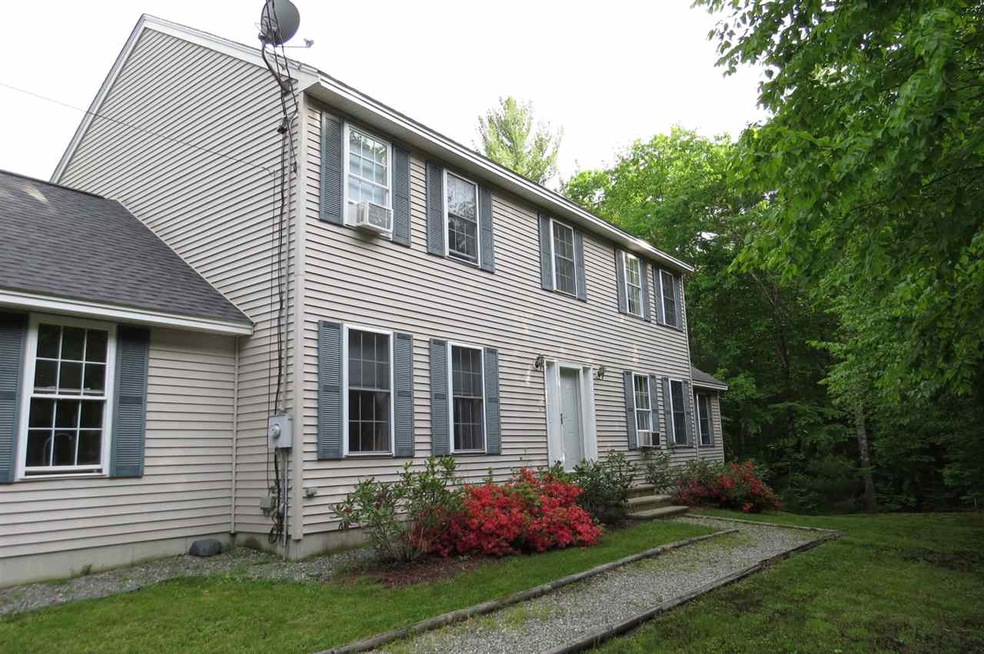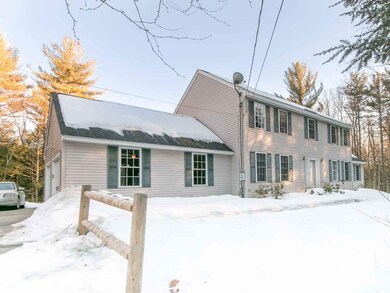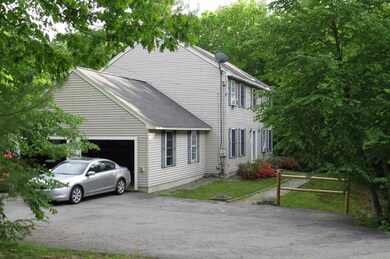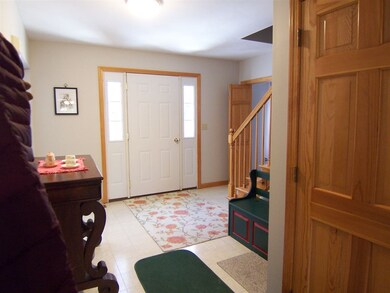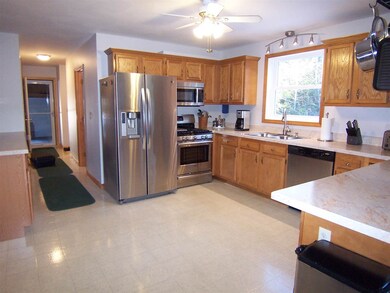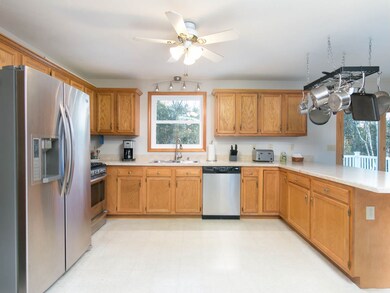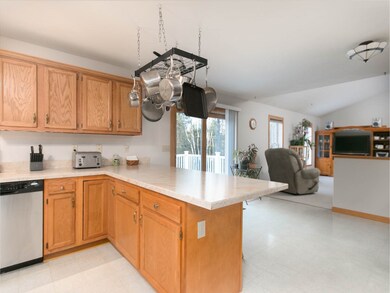
37A Dupaw Gould Rd Brookline, NH 03033
About This Home
As of February 2020This impressive pristine Colonial home is nestled way back on a private 8+acre lot located in the award winning Hollis Brookline School District. Just minutes to Lake Potanipo for year round fun. This home is light and bright throughout and boasts a large kitchen, formal dining room, sunny family room and convenient 1st floor laundry. Spacious and bright and perfect for entertaining. Very well maintained with a new roof, deck, furnace, hot water heater and kitchen counters. Fresh paint throughout. Just place the furniture and move right in. All appliances and pellet insert stay with the home. The pictures say it all. Come take a look and then stop by Parker's Maple Barn for the perfect afternoon.
Home Details
Home Type
Single Family
Est. Annual Taxes
$14,188
Year Built
1998
Lot Details
0
Parking
2
Listing Details
- Status Detail: Closed
- Style: Colonial
- Flood Zone: Unknown
- Footprint: 40x28 and 18x24
- Construction: Existing
- Total Stories: 2
- Price Per Sq Ft: 125.37
- Property Class: Residential
- Property Type: Single Family
- Year Built: 1998
- Remarks Public: This impressive pristine Colonial home is nestled way back on a private 8+acre lot located in the award winning Hollis Brookline School District. Just minutes to Lake Potanipo for year round fun. This home is light and bright throughout and boasts a large kitchen, formal dining room, sunny family room and convenient 1st floor laundry. Spacious and bright and perfect for entertaining. Very well maintained with a new roof, deck, furnace, hot water heater and kitchen counters. Fresh paint throughout. Just place the furniture and move right in. All appliances and pellet insert stay with the home. The pictures say it all. Come take a look and then stop by Parker's Maple Barn for the perfect afternoon.
- Special Features: None
- Property Sub Type: Detached
- Stories: 2
Interior Features
- Appliances: Dishwasher, Dryer, Range - Gas, Refrigerator, Washer
- Equipment: Satellite Dish, Smoke Detectr-Hard Wired
- Total Bedrooms: 4
- Total Bathrooms: 3
- Half Bathrooms: 1
- Full Bathrooms: 2
- Basement: Yes
- Basement Access Type: Walkout
- Basement Description: Concrete, Concrete Floor, Daylight, Full, Stairs - Interior
- Level 1: Level 1: Dining Room, Level 1: Family Room, Level 1: Foyer, Level 1: Kitchen - Eat-in, Level 1: Living Room
- Level 2: Level 2: Bedroom, Level 2: Master Bedroom
- Room 1: Family Room, 22x17, On Level: 1
- Room 2: Dining Room, 13x13, On Level: 1
- Room 3: Kitchen - Eat-in, 13x8, On Level: 1
- Room 4: Living Room, 15x13, On Level: 1
- Room 5: 2, 18x13
- Room 6: Bedroom, 13x13, On Level: 2
- Room 7: Bedroom, 13x11, On Level: 2
- Room 8: Bedroom, 8x8, On Level: 2
- Room 9: Foyer, 13x12, On Level: 1
- Sq Ft - Apx Finished AG: 2672
- Sq Ft - Apx Total: 4224
- Sq Ft - Apx Total Finished: 2672
- Sq Ft - Apx Unfinished BG: 1552
Exterior Features
- Construction: Wood Frame
- Driveway: Common/Shared, Paved
- Exterior: Vinyl Siding
- Foundation: Concrete
- Road Frontage: TBD
- Roads: Public
- Roof: Shingle - Asphalt
- Features Exterior: Deck
Garage/Parking
- Garage Capacity: 2
- Garage Type: Attached
- Garage: Yes
Utilities
- Electric: Circuit Breaker(s)
- Sewer: 1500+ Gallon, Leach Field
- Water: Drilled Well, Private
- Water Heater: Gas - LP/Bottle, Owned
- Heating Fuel: Gas - LP/Bottle
- Heating: Forced Air, Hot Air, Stove - Pellet
- Utilities: Cable, Gas - Lp/Bottle
Schools
- School District: Hollis-Brookline Sch Dst
- Elementary School: Brookline Elementary
- Middle School: Hollis Brookline Middle Sch
- High School: Hollis-Brookline High School
Lot Info
- Lot Sq Ft: 373309
- Lot Acres: 8.57
- Lot Description: Wooded
- Surveyed: Unknown
- Zoning: 1 F Residential
Tax Info
- Tax Gross Amount: 10460
- Tax Year: 2016
Ownership History
Purchase Details
Home Financials for this Owner
Home Financials are based on the most recent Mortgage that was taken out on this home.Purchase Details
Home Financials for this Owner
Home Financials are based on the most recent Mortgage that was taken out on this home.Purchase Details
Home Financials for this Owner
Home Financials are based on the most recent Mortgage that was taken out on this home.Similar Homes in Brookline, NH
Home Values in the Area
Average Home Value in this Area
Purchase History
| Date | Type | Sale Price | Title Company |
|---|---|---|---|
| Warranty Deed | $660,000 | None Available | |
| Warranty Deed | $660,000 | None Available | |
| Warranty Deed | $385,533 | None Available | |
| Warranty Deed | $335,000 | -- | |
| Warranty Deed | $335,000 | -- |
Mortgage History
| Date | Status | Loan Amount | Loan Type |
|---|---|---|---|
| Open | $340,000 | Purchase Money Mortgage | |
| Closed | $340,000 | Purchase Money Mortgage | |
| Previous Owner | $341,371 | FHA | |
| Previous Owner | $315,050 | FHA |
Property History
| Date | Event | Price | Change | Sq Ft Price |
|---|---|---|---|---|
| 02/28/2020 02/28/20 | Sold | $385,500 | 0.0% | $144 / Sq Ft |
| 01/12/2020 01/12/20 | Pending | -- | -- | -- |
| 11/27/2019 11/27/19 | Price Changed | $385,500 | +2.8% | $144 / Sq Ft |
| 11/26/2019 11/26/19 | For Sale | $374,900 | +11.9% | $140 / Sq Ft |
| 07/13/2017 07/13/17 | Sold | $335,000 | 0.0% | $125 / Sq Ft |
| 05/27/2017 05/27/17 | Pending | -- | -- | -- |
| 05/12/2017 05/12/17 | Price Changed | $334,900 | -4.3% | $125 / Sq Ft |
| 03/01/2017 03/01/17 | For Sale | $349,990 | -- | $131 / Sq Ft |
Tax History Compared to Growth
Tax History
| Year | Tax Paid | Tax Assessment Tax Assessment Total Assessment is a certain percentage of the fair market value that is determined by local assessors to be the total taxable value of land and additions on the property. | Land | Improvement |
|---|---|---|---|---|
| 2024 | $14,188 | $627,500 | $219,300 | $408,200 |
| 2023 | $13,039 | $627,500 | $219,300 | $408,200 |
| 2022 | $10,860 | $365,400 | $132,100 | $233,300 |
| 2021 | $10,443 | $365,400 | $132,100 | $233,300 |
| 2020 | $10,158 | $365,400 | $132,100 | $233,300 |
| 2019 | $10,914 | $365,400 | $132,100 | $233,300 |
| 2018 | $10,801 | $365,400 | $132,100 | $233,300 |
| 2017 | $10,182 | $309,100 | $105,100 | $204,000 |
| 2016 | $10,077 | $309,500 | $105,500 | $204,000 |
| 2015 | $9,610 | $309,500 | $105,500 | $204,000 |
| 2014 | $10,167 | $309,500 | $105,500 | $204,000 |
| 2013 | -- | $309,500 | $105,500 | $204,000 |
Agents Affiliated with this Home
-

Seller's Agent in 2020
Jon Crandall
LAER Realty Partners/Hampton Falls
(978) 808-0210
53 Total Sales
-

Buyer's Agent in 2020
Rebecca Lehtonen
RE/MAX
(603) 966-6774
71 Total Sales
-

Seller's Agent in 2017
Rick Ruo
Ruo & Haschig Realty Inc.
(603) 533-9088
1 in this area
47 Total Sales
-

Buyer's Agent in 2017
Kim Cook
LAER Realty Partners/Chelmsford
(978) 852-5054
26 Total Sales
Map
Source: PrimeMLS
MLS Number: 4619832
APN: BRKL-000001E-000000-000011-000005
- 26 Ben Farnsworth Rd
- 27 Mason Rd
- 49 N Mason Rd
- 5 Bond St
- 8 Main St
- 8 Kodiak Rd
- 23 Old Milford Rd
- 12 Old Milford Rd
- 2 Corey Hill Rd
- 33 Hobart Hill Rd
- 25 Rocky Pond Rd
- 28A Rocky Pond Rd
- 15 Pepperell Rd
- 80 Timber Ridge Dr
- 25 Westview Rd
- 42 Pepperell Rd
- 58 Pepperell Rd
- 131 Badger Hill Dr
- 42 Deerwood Dr
- 6 Flint Meadow Dr
