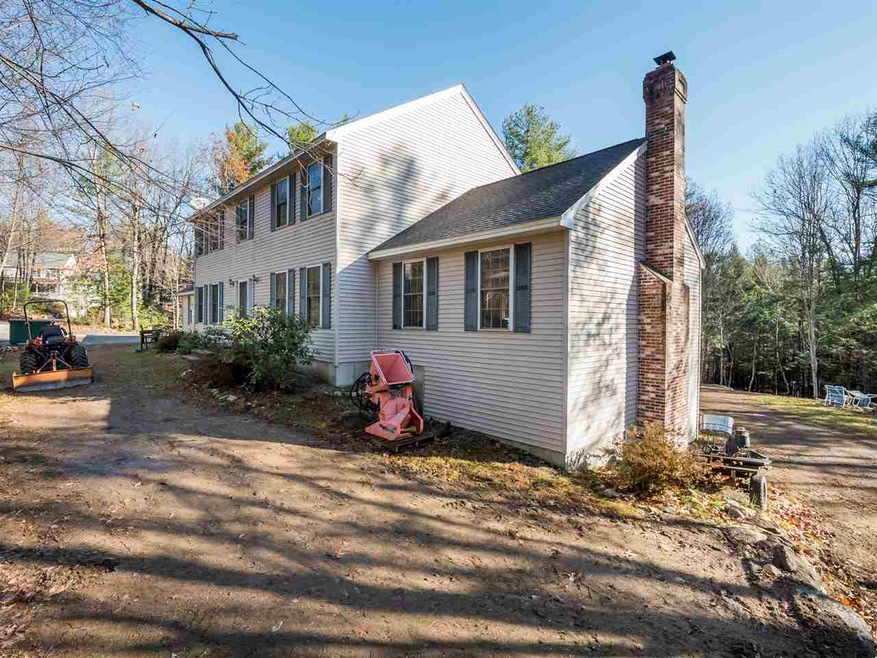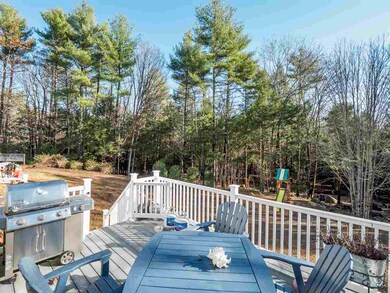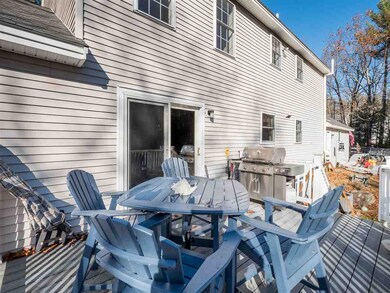
37A Dupaw Gould Rd Brookline, NH 03033
Highlights
- 8.57 Acre Lot
- Colonial Architecture
- Wooded Lot
- Richard Maghakian Memorial School Rated A
- Deck
- 2 Car Attached Garage
About This Home
As of February 2020WOW! this impressive Colonial home nestled way back on a private 8+ acre lot located in the award winning Hollis/Brookline School District. Just minutes to Lake Potanipo for year round fun. This home is bright and airy throughout and boasts a large kitchen, formal dining room, sunny family room and has a convenient 1st floor laundry. This spacious home is perfect for entertaining. Very well maintained with a newer roof, deck, furnace, hot water and kitchen counters. The lot is perfect for exploring the great outdoors and you can cut your own firewood on your own lot. All appliances and pellet insert stay with the home. Located just around the corner from Parker's Maple Barn... A great destination to take your family, friends and relatives! Come and check it out!
Last Agent to Sell the Property
LAER Realty Partners/Hampton Falls License #052980 Listed on: 11/26/2019

Home Details
Home Type
- Single Family
Est. Annual Taxes
- $10,915
Year Built
- Built in 1998
Lot Details
- 8.57 Acre Lot
- Lot Sloped Up
- Wooded Lot
- Property is zoned 1 F Residential
Parking
- 2 Car Attached Garage
- Shared Driveway
Home Design
- Colonial Architecture
- Concrete Foundation
- Wood Frame Construction
- Shingle Roof
- Vinyl Siding
Interior Spaces
- 2-Story Property
Kitchen
- Stove
- Dishwasher
Bedrooms and Bathrooms
- 4 Bedrooms
Laundry
- Dryer
- Washer
Basement
- Walk-Out Basement
- Basement Fills Entire Space Under The House
- Connecting Stairway
- Natural lighting in basement
Outdoor Features
- Deck
Schools
- Brookline Elementary School
- Hollis Brookline Middle Sch
- Hollis-Brookline High School
Utilities
- Forced Air Heating System
- Heating System Uses Gas
- Private Water Source
- Drilled Well
- Liquid Propane Gas Water Heater
- Septic Tank
- Leach Field
- Cable TV Available
Listing and Financial Details
- Legal Lot and Block 000011 / 000005
- 30% Total Tax Rate
Ownership History
Purchase Details
Home Financials for this Owner
Home Financials are based on the most recent Mortgage that was taken out on this home.Purchase Details
Home Financials for this Owner
Home Financials are based on the most recent Mortgage that was taken out on this home.Purchase Details
Home Financials for this Owner
Home Financials are based on the most recent Mortgage that was taken out on this home.Similar Homes in Brookline, NH
Home Values in the Area
Average Home Value in this Area
Purchase History
| Date | Type | Sale Price | Title Company |
|---|---|---|---|
| Warranty Deed | $660,000 | None Available | |
| Warranty Deed | $660,000 | None Available | |
| Warranty Deed | $385,533 | None Available | |
| Warranty Deed | $335,000 | -- | |
| Warranty Deed | $335,000 | -- |
Mortgage History
| Date | Status | Loan Amount | Loan Type |
|---|---|---|---|
| Open | $340,000 | Purchase Money Mortgage | |
| Closed | $340,000 | Purchase Money Mortgage | |
| Previous Owner | $341,371 | FHA | |
| Previous Owner | $315,050 | FHA |
Property History
| Date | Event | Price | Change | Sq Ft Price |
|---|---|---|---|---|
| 02/28/2020 02/28/20 | Sold | $385,500 | 0.0% | $144 / Sq Ft |
| 01/12/2020 01/12/20 | Pending | -- | -- | -- |
| 11/27/2019 11/27/19 | Price Changed | $385,500 | +2.8% | $144 / Sq Ft |
| 11/26/2019 11/26/19 | For Sale | $374,900 | +11.9% | $140 / Sq Ft |
| 07/13/2017 07/13/17 | Sold | $335,000 | 0.0% | $125 / Sq Ft |
| 05/27/2017 05/27/17 | Pending | -- | -- | -- |
| 05/12/2017 05/12/17 | Price Changed | $334,900 | -4.3% | $125 / Sq Ft |
| 03/01/2017 03/01/17 | For Sale | $349,990 | -- | $131 / Sq Ft |
Tax History Compared to Growth
Tax History
| Year | Tax Paid | Tax Assessment Tax Assessment Total Assessment is a certain percentage of the fair market value that is determined by local assessors to be the total taxable value of land and additions on the property. | Land | Improvement |
|---|---|---|---|---|
| 2024 | $14,188 | $627,500 | $219,300 | $408,200 |
| 2023 | $13,039 | $627,500 | $219,300 | $408,200 |
| 2022 | $10,860 | $365,400 | $132,100 | $233,300 |
| 2021 | $10,443 | $365,400 | $132,100 | $233,300 |
| 2020 | $10,158 | $365,400 | $132,100 | $233,300 |
| 2019 | $10,914 | $365,400 | $132,100 | $233,300 |
| 2018 | $10,801 | $365,400 | $132,100 | $233,300 |
| 2017 | $10,182 | $309,100 | $105,100 | $204,000 |
| 2016 | $10,077 | $309,500 | $105,500 | $204,000 |
| 2015 | $9,610 | $309,500 | $105,500 | $204,000 |
| 2014 | $10,167 | $309,500 | $105,500 | $204,000 |
| 2013 | -- | $309,500 | $105,500 | $204,000 |
Agents Affiliated with this Home
-

Seller's Agent in 2020
Jon Crandall
LAER Realty Partners/Hampton Falls
(978) 808-0210
53 Total Sales
-

Buyer's Agent in 2020
Rebecca Lehtonen
RE/MAX
(603) 966-6774
70 Total Sales
-

Seller's Agent in 2017
Rick Ruo
Ruo & Haschig Realty Inc.
(603) 533-9088
1 in this area
47 Total Sales
-

Buyer's Agent in 2017
Kim Cook
LAER Realty Partners/Chelmsford
(978) 852-5054
26 Total Sales
Map
Source: PrimeMLS
MLS Number: 4786665
APN: BRKL-000001E-000000-000011-000005
- 26 Ben Farnsworth Rd
- 49 N Mason Rd
- 5 Bond St
- 8 Main St
- 8 Kodiak Rd
- 23 Old Milford Rd
- 12 Old Milford Rd
- 7 Rideout Ln
- 2 Corey Hill Rd
- 33 Hobart Hill Rd
- 25 Rocky Pond Rd
- 28A Rocky Pond Rd
- 15 Pepperell Rd
- 80 Timber Ridge Dr
- 25 Westview Rd
- 42 Pepperell Rd
- 58 Pepperell Rd
- 131 Badger Hill Dr
- 42 Deerwood Dr
- 6 Flint Meadow Dr






