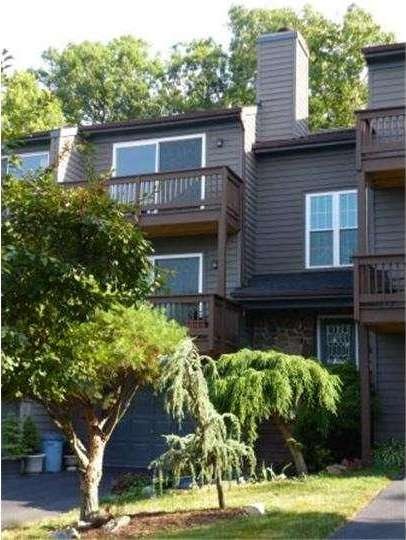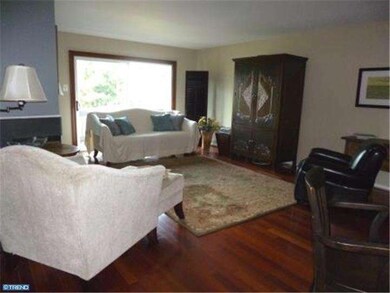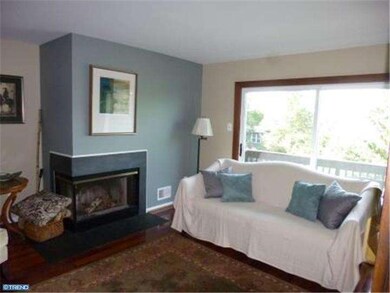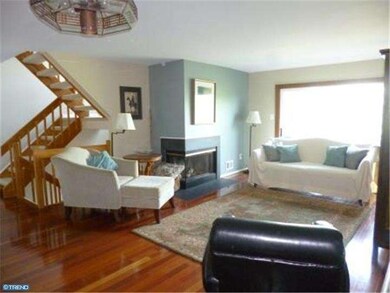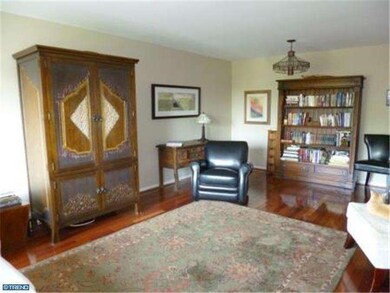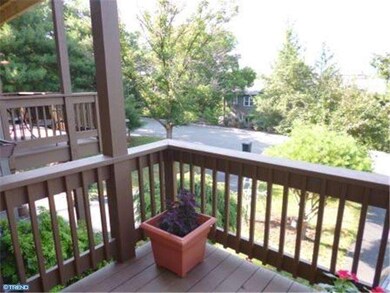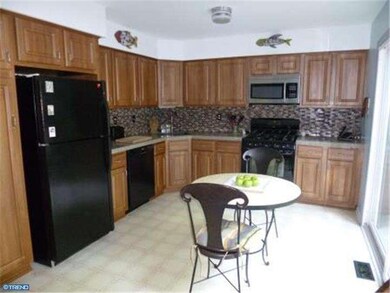
$600,000
- 2 Beds
- 2.5 Baths
- 33 Jackson Ave
- Princeton, NJ
PLEASE SUBMIT HIGHEST AND BEST OFFERS BY 5PM TUESDAY 29TH APRIL. This breezy Barrymore model in Montgomery Hills brings all the beachy feels with its sunshine-filled rooms and its updated (2022) blonde hardwood floors throughout. Designed for laid-back living, an open-concept main level makes it easy to float from casual to formal with two dining areas, the living room, and a spacious kitchen
Clare Mackness CALLAWAY HENDERSON SOTHEBY'S IR
