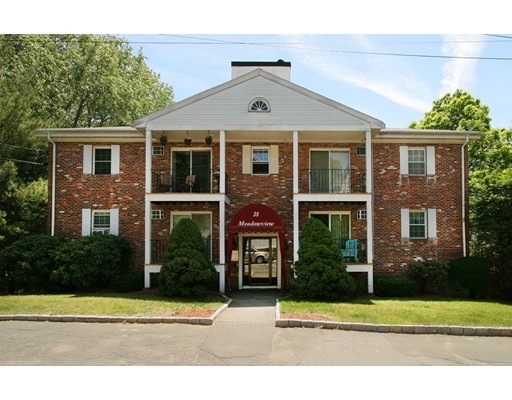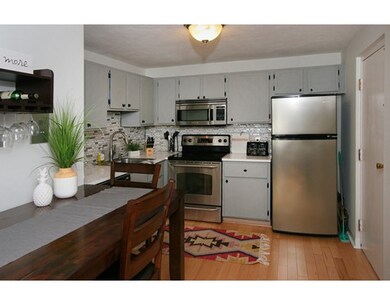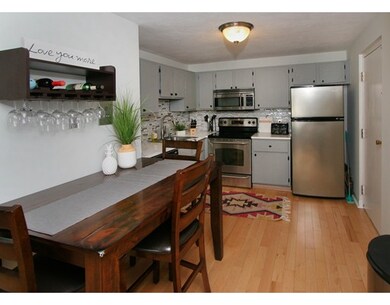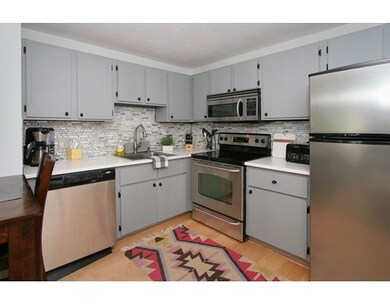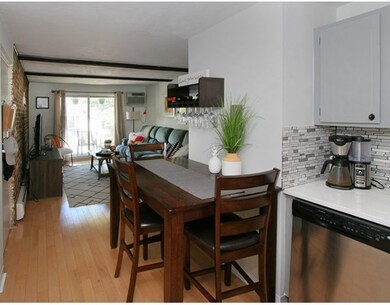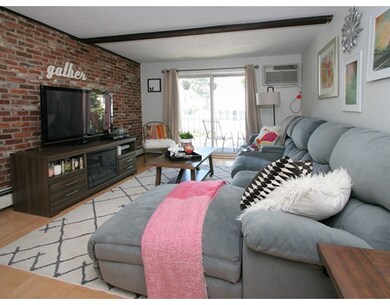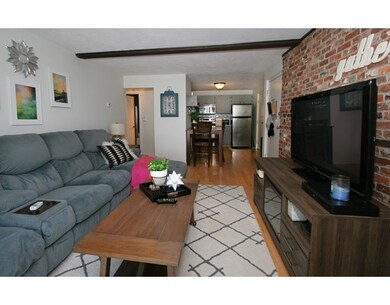
38 Bennett St Unit 3A Wakefield, MA 01880
East Side NeighborhoodAbout This Home
As of July 2017Convenient and affordable 2 Bedroom top floor condo at Meadowview! Very nicely maintained. Updated kitchen with quartz counters. Updated bathroom with tile. Hardwood floors. Livingroom has a nice brick accent wall for that Beacon Hill feel. Sliders out to a balcony, great for having your morning coffee and evening wine! Extra storage in walk up attic. Pet friendly complex (cats and dogs). Assigned offstreet parking as well as guest spaces. Condo fee also includes heat! Located within walking distance to Commuter Rail to Boston, downtown Wakefield, the Lake, and short drive to all major highways!
Property Details
Home Type
Condominium
Est. Annual Taxes
$3,634
Year Built
1981
Lot Details
0
Listing Details
- Unit Level: 3
- Unit Placement: Upper
- Property Type: Condominium/Co-Op
- CC Type: Condo
- Style: Garden
- Other Agent: 2.00
- Lead Paint: Unknown
- Year Built Description: Actual
- Special Features: None
- Property Sub Type: Condos
- Year Built: 1981
Interior Features
- Has Basement: Yes
- Number of Rooms: 4
- Amenities: Public Transportation, Shopping, Park, Walk/Jog Trails, Medical Facility, Bike Path, Conservation Area, Highway Access, House of Worship, Private School, Public School, T-Station
- Electric: Circuit Breakers
- Energy: Insulated Windows
- Flooring: Tile, Hardwood
- Interior Amenities: Walk-up Attic
- Bedroom 2: Third Floor, 11X9
- Bathroom #1: Third Floor
- Kitchen: Third Floor, 11X9
- Laundry Room: Basement
- Living Room: Third Floor, 17X11
- Master Bedroom: Third Floor, 14X12
- Master Bedroom Description: Flooring - Hardwood
- No Bedrooms: 2
- Full Bathrooms: 1
- No Living Levels: 1
- Main Lo: B30601
- Main So: C95098
Exterior Features
- Construction: Frame, Brick
- Exterior: Brick
- Exterior Unit Features: Balcony
Garage/Parking
- Parking: Off-Street, Assigned, Guest, Paved Driveway
- Parking Spaces: 1
Utilities
- Cooling Zones: 1
- Heat Zones: 1
- Hot Water: Natural Gas
- Utility Connections: for Electric Range
- Sewer: City/Town Sewer
- Water: City/Town Water
Condo/Co-op/Association
- Condominium Name: The Meadowview Condominium
- Association Fee Includes: Heat, Hot Water, Water, Sewer, Master Insurance, Laundry Facilities, Exterior Maintenance, Landscaping, Snow Removal, Extra Storage, Refuse Removal, Reserve Funds
- Association Security: Intercom
- Management: Owner Association
- Pets Allowed: Yes w/ Restrictions
- No Units: 17
- Unit Building: 3A
Fee Information
- Fee Interval: Monthly
Schools
- Middle School: Galvin
- High School: Wmhs
Lot Info
- Zoning: GR
- Acre: 1.00
- Lot Size: 43560.00
Ownership History
Purchase Details
Home Financials for this Owner
Home Financials are based on the most recent Mortgage that was taken out on this home.Purchase Details
Home Financials for this Owner
Home Financials are based on the most recent Mortgage that was taken out on this home.Purchase Details
Home Financials for this Owner
Home Financials are based on the most recent Mortgage that was taken out on this home.Purchase Details
Purchase Details
Home Financials for this Owner
Home Financials are based on the most recent Mortgage that was taken out on this home.Similar Homes in Wakefield, MA
Home Values in the Area
Average Home Value in this Area
Purchase History
| Date | Type | Sale Price | Title Company |
|---|---|---|---|
| Not Resolvable | $256,500 | -- | |
| Not Resolvable | $199,000 | -- | |
| Not Resolvable | $199,000 | -- | |
| Deed | $203,000 | -- | |
| Deed | $103,000 | -- | |
| Deed | $76,500 | -- |
Mortgage History
| Date | Status | Loan Amount | Loan Type |
|---|---|---|---|
| Open | $150,000 | New Conventional | |
| Previous Owner | $193,030 | New Conventional | |
| Previous Owner | $41,000 | No Value Available | |
| Previous Owner | $162,400 | Purchase Money Mortgage | |
| Previous Owner | $30,450 | No Value Available | |
| Previous Owner | $68,850 | Purchase Money Mortgage | |
| Previous Owner | $47,000 | No Value Available |
Property History
| Date | Event | Price | Change | Sq Ft Price |
|---|---|---|---|---|
| 06/19/2025 06/19/25 | Rented | $2,500 | 0.0% | -- |
| 06/17/2025 06/17/25 | Under Contract | -- | -- | -- |
| 06/07/2025 06/07/25 | For Rent | $2,500 | +4.2% | -- |
| 07/15/2022 07/15/22 | Rented | $2,400 | 0.0% | -- |
| 07/12/2022 07/12/22 | Under Contract | -- | -- | -- |
| 07/01/2022 07/01/22 | For Rent | $2,400 | 0.0% | -- |
| 07/31/2017 07/31/17 | Sold | $256,500 | +4.7% | $358 / Sq Ft |
| 06/20/2017 06/20/17 | Pending | -- | -- | -- |
| 06/15/2017 06/15/17 | For Sale | $245,000 | +23.1% | $342 / Sq Ft |
| 04/30/2013 04/30/13 | Sold | $199,000 | -0.4% | $278 / Sq Ft |
| 03/19/2013 03/19/13 | For Sale | $199,888 | -- | $279 / Sq Ft |
Tax History Compared to Growth
Tax History
| Year | Tax Paid | Tax Assessment Tax Assessment Total Assessment is a certain percentage of the fair market value that is determined by local assessors to be the total taxable value of land and additions on the property. | Land | Improvement |
|---|---|---|---|---|
| 2025 | $3,634 | $320,200 | $0 | $320,200 |
| 2024 | $3,457 | $307,300 | $0 | $307,300 |
| 2023 | $3,538 | $301,600 | $0 | $301,600 |
| 2022 | $3,434 | $278,700 | $0 | $278,700 |
| 2021 | $3,357 | $263,700 | $0 | $263,700 |
| 2020 | $3,233 | $253,200 | $0 | $253,200 |
| 2019 | $3,038 | $236,800 | $0 | $236,800 |
| 2018 | $2,613 | $201,800 | $0 | $201,800 |
| 2017 | $2,433 | $186,700 | $0 | $186,700 |
| 2016 | $2,577 | $191,000 | $0 | $191,000 |
| 2015 | $2,575 | $191,000 | $0 | $191,000 |
| 2014 | $2,441 | $191,000 | $0 | $191,000 |
Agents Affiliated with this Home
-

Seller's Agent in 2025
Janine Wuschke
Keller Williams Realty
(978) 210-6204
98 Total Sales
-

Seller's Agent in 2017
Stephen Conroy
Boardwalk Real Estate
(617) 823-4198
5 in this area
93 Total Sales
-

Seller's Agent in 2013
Julie Tsakirgis
RE/MAX
(617) 548-1784
130 Total Sales
-

Buyer's Agent in 2013
Ryan Wilson
Keller Williams Realty
(781) 424-6286
2 in this area
673 Total Sales
Map
Source: MLS Property Information Network (MLS PIN)
MLS Number: 72182485
APN: WAKE-000018-000003-000863A
- 16 Richardson St Unit C
- 63 Richardson St
- 61 Nahant St
- 10 Wakefield Ave Unit A
- 5 Bateman Ct Unit 1-A
- 2 Hart St Unit B
- 10 Foster St Unit 405
- 234 Water St Unit 301
- 234 Water St Unit 101
- 216 Nahant St
- 62 Foundry St Unit 215
- 62 Foundry St Unit 216
- 62 Foundry St Unit 208
- 62 Foundry St Unit 201
- 62 Foundry St Unit 406
- 62 Foundry St Unit 508
- 62 Foundry St Unit 312
- 62 Foundry St Unit 310
- 62 Foundry St Unit 313
- 62 Foundry St Unit 213
