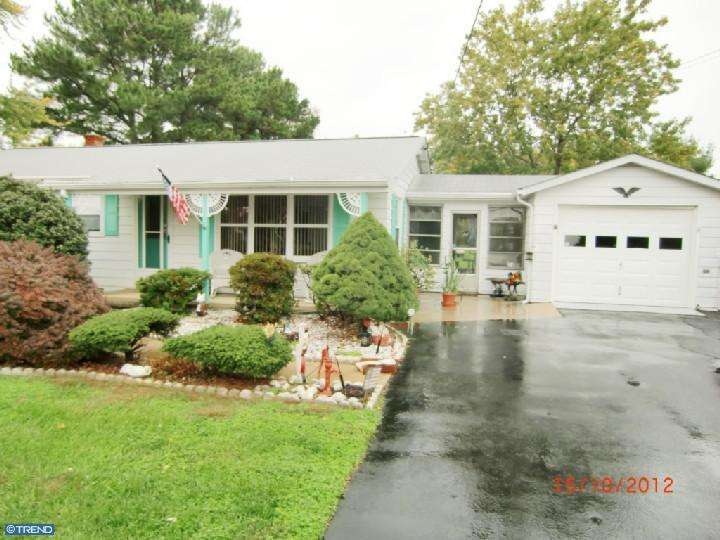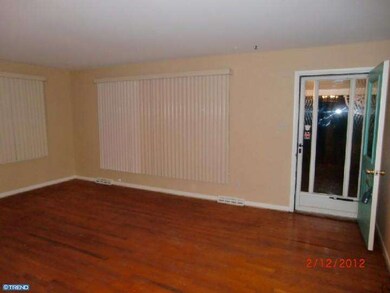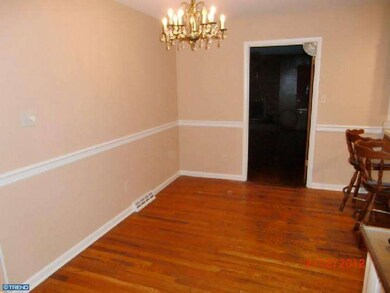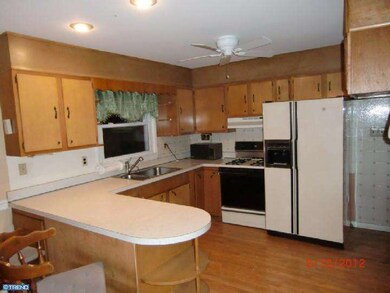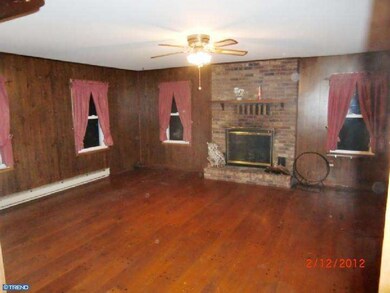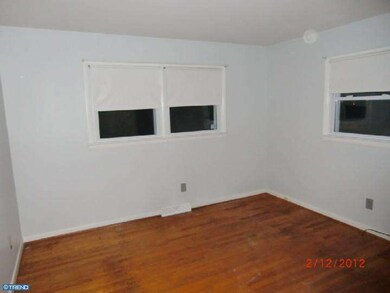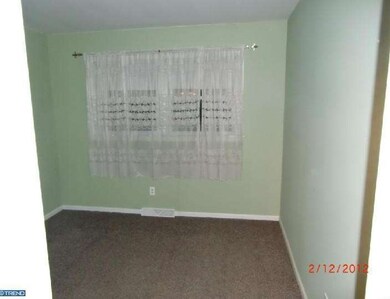
38 Cann Rd Newark, DE 19702
Glasgow NeighborhoodHighlights
- 0.5 Acre Lot
- Rambler Architecture
- Attic
- Wood Burning Stove
- Wood Flooring
- 1 Fireplace
About This Home
As of June 2018This well maintained Rancher is located in a quiet neighborhood, yet close to schools, shops and health facilities. It is situated on a 1/2 acre of beautiful landscaping just minutes away from Routes 896, 40, 1 and 95. Relax on the front proch and have your morning coffee, or in the enclosed breeze way when it rains. The home has new windows, newer A/C, tile floors in both bathrooms,hardwood floors throughout, a heatilator type wood stove in the family room, an oversized garage and room to park 4 cars on the side of the driveway. You have to see this home to appreciate the exceptional care it's previous owner has given it.
Last Agent to Sell the Property
Richard Grieb
Weichert Realtors Listed on: 11/26/2012
Last Buyer's Agent
Amelia Reed
RE/MAX Associates - Newark
Home Details
Home Type
- Single Family
Est. Annual Taxes
- $1,494
Year Built
- Built in 1960
Lot Details
- 0.5 Acre Lot
- Lot Dimensions are 110x200
- Level Lot
- Property is in good condition
- Property is zoned NC21
Parking
- 1 Car Detached Garage
- 3 Open Parking Spaces
Home Design
- Rambler Architecture
- Brick Foundation
- Shingle Roof
- Aluminum Siding
Interior Spaces
- 1,525 Sq Ft Home
- Property has 1 Level
- Ceiling Fan
- 1 Fireplace
- Wood Burning Stove
- Family Room
- Living Room
- Dining Room
- Attic
Kitchen
- Breakfast Area or Nook
- Built-In Range
Flooring
- Wood
- Wall to Wall Carpet
Bedrooms and Bathrooms
- 3 Bedrooms
- En-Suite Primary Bedroom
- En-Suite Bathroom
Unfinished Basement
- Basement Fills Entire Space Under The House
- Laundry in Basement
Outdoor Features
- Breezeway
Schools
- Brader Elementary School
- Gauger-Cobbs Middle School
- Glasgow High School
Utilities
- Forced Air Heating and Cooling System
- Cooling System Utilizes Bottled Gas
- Heating System Uses Propane
- 100 Amp Service
- Propane Water Heater
- Cable TV Available
Community Details
- No Home Owners Association
- Melody Meadows Subdivision
Listing and Financial Details
- Tax Lot 108
- Assessor Parcel Number 11-026.00-108
Ownership History
Purchase Details
Home Financials for this Owner
Home Financials are based on the most recent Mortgage that was taken out on this home.Purchase Details
Home Financials for this Owner
Home Financials are based on the most recent Mortgage that was taken out on this home.Purchase Details
Similar Homes in Newark, DE
Home Values in the Area
Average Home Value in this Area
Purchase History
| Date | Type | Sale Price | Title Company |
|---|---|---|---|
| Deed | -- | None Available | |
| Deed | $123,750 | None Available | |
| Interfamily Deed Transfer | -- | None Available |
Mortgage History
| Date | Status | Loan Amount | Loan Type |
|---|---|---|---|
| Open | $230,302 | New Conventional | |
| Closed | $227,980 | New Conventional | |
| Previous Owner | $162,011 | FHA | |
| Previous Owner | $50,000 | Credit Line Revolving |
Property History
| Date | Event | Price | Change | Sq Ft Price |
|---|---|---|---|---|
| 06/15/2018 06/15/18 | Sold | $235,000 | +4.4% | $154 / Sq Ft |
| 05/06/2018 05/06/18 | Pending | -- | -- | -- |
| 05/03/2018 05/03/18 | For Sale | $225,000 | +36.4% | $148 / Sq Ft |
| 05/17/2013 05/17/13 | Sold | $165,000 | -1.5% | $108 / Sq Ft |
| 04/04/2013 04/04/13 | Pending | -- | -- | -- |
| 03/27/2013 03/27/13 | For Sale | $167,500 | 0.0% | $110 / Sq Ft |
| 02/25/2013 02/25/13 | Pending | -- | -- | -- |
| 02/25/2013 02/25/13 | For Sale | $167,500 | 0.0% | $110 / Sq Ft |
| 01/17/2013 01/17/13 | Pending | -- | -- | -- |
| 01/14/2013 01/14/13 | Price Changed | $167,500 | -4.3% | $110 / Sq Ft |
| 11/26/2012 11/26/12 | For Sale | $175,000 | -- | $115 / Sq Ft |
Tax History Compared to Growth
Tax History
| Year | Tax Paid | Tax Assessment Tax Assessment Total Assessment is a certain percentage of the fair market value that is determined by local assessors to be the total taxable value of land and additions on the property. | Land | Improvement |
|---|---|---|---|---|
| 2024 | $2,406 | $56,500 | $10,000 | $46,500 |
| 2023 | $2,340 | $56,500 | $10,000 | $46,500 |
| 2022 | $2,334 | $56,500 | $10,000 | $46,500 |
| 2021 | $2,285 | $56,500 | $10,000 | $46,500 |
| 2020 | $2,226 | $56,500 | $10,000 | $46,500 |
| 2019 | $2,147 | $56,500 | $10,000 | $46,500 |
| 2018 | $1,916 | $56,500 | $10,000 | $46,500 |
| 2017 | $1,848 | $56,500 | $10,000 | $46,500 |
| 2016 | $1,843 | $56,500 | $10,000 | $46,500 |
| 2015 | $1,679 | $56,500 | $10,000 | $46,500 |
| 2014 | $1,678 | $56,500 | $10,000 | $46,500 |
Agents Affiliated with this Home
-
A
Seller's Agent in 2018
Amelia Reed
RE/MAX
-
Keith Wortham

Buyer's Agent in 2018
Keith Wortham
EXP Realty, LLC
(302) 388-6170
1 in this area
57 Total Sales
-
R
Seller's Agent in 2013
Richard Grieb
Weichert Corporate
Map
Source: Bright MLS
MLS Number: 1004170096
APN: 11-026.00-108
- 69 Devalinder Dr
- 2664 Glasgow Ave
- 30 Stardust Dr
- 205 Marabou Dr
- 243 Shai Cir
- 9 E Hawthorne Dr
- 9 S Redspire Ct
- 2 N Bellwoode Dr
- 2643 Old County Rd
- 133 E General Grey Ct
- 1078 La Grange Pkwy
- 316 Caravel Dr
- 157 Hammersmith Way
- 160 Torrey Dr
- 183 Mccormick Blvd
- 8 Bordeaux Blvd
- 206 Margaux Cir
- 18 Dynasty Dr
- 20 Carol Ann Ct
- 3017 Frenchtown Rd
