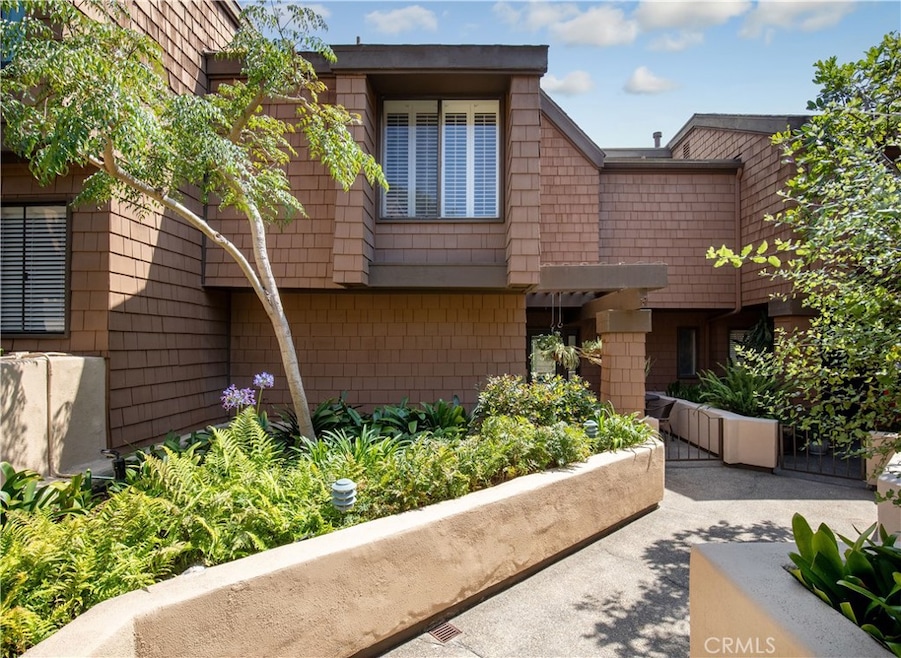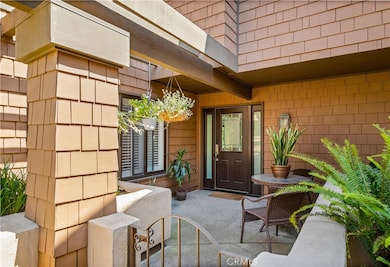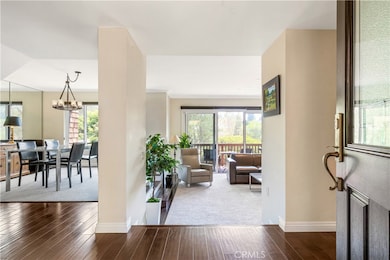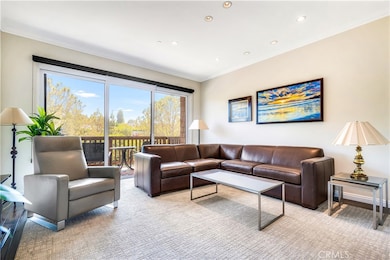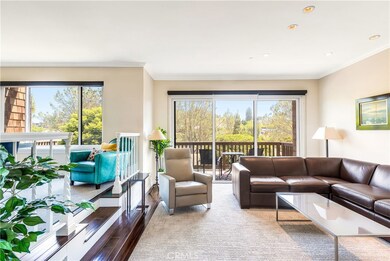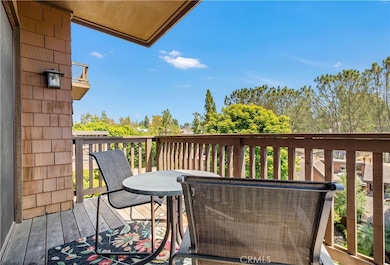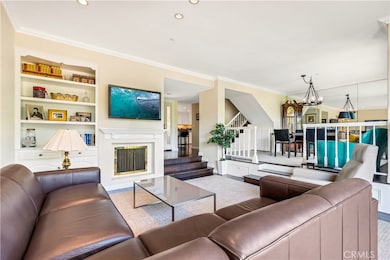
38 Canyon Island Dr Newport Beach, CA 92660
Big Canyon NeighborhoodEstimated payment $9,845/month
Highlights
- In Ground Pool
- Golf Course View
- Wood Flooring
- Abraham Lincoln Elementary School Rated A
- Open Floorplan
- High Ceiling
About This Home
Welcome to 38 Canyon Island Drive – a serene residence nestled in the coveted Big Canyon McClain community of Newport Beach. Overlooking the lush fairways of Big Canyon Country Club and just steps from the community pool, this 3-bedroom, 2.5-bathroom home offers 1,637 square feet of thoughtfully designed living space in one of Newport’s most prestigious enclaves. Inside, you’ll find a bright and open floor plan with large windows that frame picturesque golf course views and invite in natural light throughout the day. The spacious living room centers around a cozy fireplace and flows effortlessly to the dedicated dining area and large kitchen with grand peninsula countertop with barstool seating — ideal for both casual living and entertaining. Upstairs, the generously sized primary suite features vaulted ceilings, a private balcony with lush golf course and mature treetop views, and a spa-like en suite bathroom, creating a true retreat. Two additional bedrooms and a full bathroom room offer flexibility for guests, a home office, or growing households. Additional highlights include inside laundry, ample storage, two assigned garage parking spaces with extra storage, and access to the community’s private pool and spa. With its tranquil golf course setting and unbeatable proximity to Fashion Island, local beaches, and world-class dining, 38 Canyon Island delivers the best of Newport Beach living.
Listing Agent
Compass Brokerage Phone: 949-335-8698 License #01877391 Listed on: 07/09/2025

Property Details
Home Type
- Condominium
Est. Annual Taxes
- $10,388
Year Built
- Built in 1976
HOA Fees
- $810 Monthly HOA Fees
Parking
- 2 Car Garage
- Parking Available
- Assigned Parking
Interior Spaces
- 1,637 Sq Ft Home
- 2-Story Property
- Open Floorplan
- High Ceiling
- Ceiling Fan
- Living Room with Fireplace
- Dining Room
- Golf Course Views
Kitchen
- Breakfast Bar
- Dishwasher
- Kitchen Island
- Granite Countertops
Flooring
- Wood
- Carpet
Bedrooms and Bathrooms
- 3 Bedrooms
- All Upper Level Bedrooms
- Walk-In Closet
- Dual Vanity Sinks in Primary Bathroom
- Bathtub
- Walk-in Shower
- Closet In Bathroom
Laundry
- Laundry Room
- Laundry in Kitchen
- Washer and Gas Dryer Hookup
Pool
- In Ground Pool
- In Ground Spa
Outdoor Features
- Living Room Balcony
- Exterior Lighting
Additional Features
- Two or More Common Walls
- Central Heating and Cooling System
Listing and Financial Details
- Legal Lot and Block 1 / 1
- Tax Tract Number 8445
- Assessor Parcel Number 93431038
Community Details
Overview
- 61 Units
- Canyon Island Association, Phone Number (714) 779-1300
- Cardinal Management HOA
- Big Canyon Mclain Subdivision
Recreation
- Tennis Courts
- Community Pool
- Community Spa
Map
Home Values in the Area
Average Home Value in this Area
Tax History
| Year | Tax Paid | Tax Assessment Tax Assessment Total Assessment is a certain percentage of the fair market value that is determined by local assessors to be the total taxable value of land and additions on the property. | Land | Improvement |
|---|---|---|---|---|
| 2024 | $10,388 | $957,370 | $811,101 | $146,269 |
| 2023 | $10,141 | $938,599 | $795,198 | $143,401 |
| 2022 | $9,969 | $920,196 | $779,606 | $140,590 |
| 2021 | $9,778 | $902,153 | $764,319 | $137,834 |
| 2020 | $9,683 | $892,903 | $756,482 | $136,421 |
| 2019 | $9,486 | $875,396 | $741,649 | $133,747 |
| 2018 | $9,297 | $858,232 | $727,107 | $131,125 |
| 2017 | $9,132 | $841,404 | $712,850 | $128,554 |
| 2016 | $8,928 | $824,906 | $698,872 | $126,034 |
| 2015 | $8,841 | $812,516 | $688,375 | $124,141 |
| 2014 | $8,633 | $796,600 | $674,890 | $121,710 |
Property History
| Date | Event | Price | Change | Sq Ft Price |
|---|---|---|---|---|
| 07/09/2025 07/09/25 | For Sale | $1,475,000 | +86.0% | $901 / Sq Ft |
| 06/18/2013 06/18/13 | Sold | $793,000 | -0.9% | $484 / Sq Ft |
| 05/06/2013 05/06/13 | For Sale | $799,900 | -- | $489 / Sq Ft |
Purchase History
| Date | Type | Sale Price | Title Company |
|---|---|---|---|
| Interfamily Deed Transfer | -- | None Available | |
| Interfamily Deed Transfer | -- | Ticor Title | |
| Interfamily Deed Transfer | -- | Accommodation | |
| Grant Deed | $793,000 | Lawyers Title Company | |
| Grant Deed | $815,000 | Fidelity National Title Co | |
| Grant Deed | $590,000 | First American Title Co | |
| Grant Deed | $445,000 | Fidelity National Title Ins | |
| Grant Deed | $255,000 | Fidelity National Title Ins |
Mortgage History
| Date | Status | Loan Amount | Loan Type |
|---|---|---|---|
| Open | $150,000 | Credit Line Revolving | |
| Closed | $150,000 | Credit Line Revolving | |
| Closed | $110,000 | New Conventional | |
| Closed | $325,000 | New Conventional | |
| Closed | $150,000 | Credit Line Revolving | |
| Closed | $75,000 | Credit Line Revolving | |
| Closed | $300,000 | New Conventional | |
| Previous Owner | $700,000 | Unknown | |
| Previous Owner | $43,500 | Credit Line Revolving | |
| Previous Owner | $652,000 | Unknown | |
| Previous Owner | $81,490 | Purchase Money Mortgage | |
| Previous Owner | $472,000 | Purchase Money Mortgage | |
| Previous Owner | $356,000 | No Value Available | |
| Closed | $89,000 | No Value Available |
Similar Homes in Newport Beach, CA
Source: California Regional Multiple Listing Service (CRMLS)
MLS Number: NP25141696
APN: 934-310-38
- 51 Sea Pine Ln Unit 59
- 7 Canyon Island Dr
- 2 Royal Saint George Rd
- 15 Torrey Pines Ln
- 3 Weybridge Ct
- 417 Bay Hill Dr
- 4 Huntington Ct
- 67 Sea Island Dr
- 2 Inverness Ln
- 28 Old Course Dr
- 56 Royal Saint George Rd
- 35 Northampton Ct Unit 118
- 45 Northampton Ct
- 101 Old Course Dr
- 38 Sea Island Dr
- 14 Rue Chantilly
- 93 Old Course Dr
- 1736 Port Sheffield Place
- 29 Augusta Ln
- 1724 Port Charles Place
- 1003 Muirfield Dr
- 67 Sea Island Dr
- 35 Northampton Ct Unit 118
- 50 Sea Island Dr
- 1706 Port Margate Place
- 6 Ironwood Dr
- 50 Old Course Dr
- 71 Old Course Dr
- 1824 Port Abbey Place
- 100 Vilaggio
- 105 Hartford Dr Unit 58
- 8 Rue Verte
- 1000 San Joaquin Plaza
- 1819 Port Kimberly Place
- 1 Rue du Parc
- 257 Chesterfield Unit 148
- 1933 Port Bristol Cir
- 2415 Buckeye St
- 1877 Port Taggart Place
- 1 Park Newport
