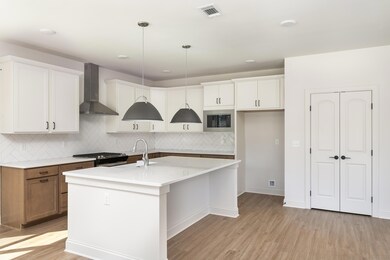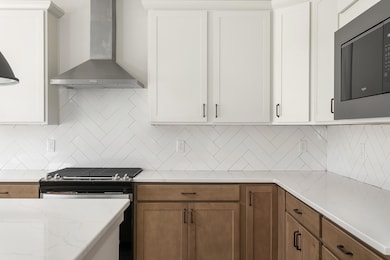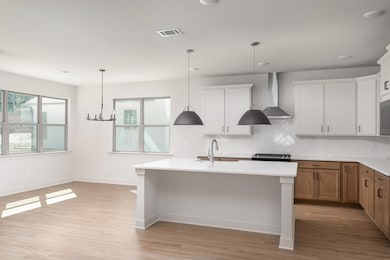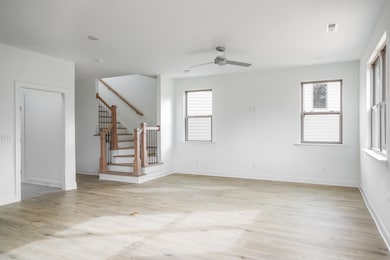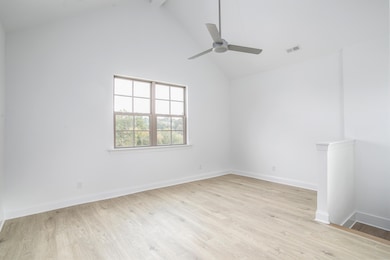Welcome to Northwind, one of the fastest-selling and most desirable new construction communities in North Chattanooga. This is your opportunity to own a beautifully designed home nestled in a small, intimate neighborhood just five minutes from downtown—and one of the only new home neighborhoods this close to the city.Set against a backdrop of breathtaking mountain views and a peaceful wooded treescape, this home offers the perfect balance of natural beauty and urban convenience. Whether you're a growing family, an avid entertainer, or looking to downsize without compromise, The River plan is thoughtfully designed to suit your lifestyle.Step inside the main level where you'll be greeted by an open-concept layout, abundant natural light, and a stunning wraparound kitchen featuring a large island and pantry—perfect for everyday living or hosting guests. A two-car garage adds extra convenience.Upstairs, you'll find three spacious bedrooms, including a vaulted second living area and laundry room for easy access. The primary suite includes two walk-in closets, offering ample storage.Downstairs, the fully finished basement expands your living space even further with a fourth bedroom, third full bath, and a third living area—ideal for a guest suite, media room, or home office. Walk right out to your private deck overlooking serene mountain views and lush greenery.Residents of Northwind enjoy sidewalk-lined streets, streetlights, a community fire pit, and a private quarter-mile walking trail—a rare find in such a central location. This is more than a home—it's a chance to be part of something special. Homes in Northwind are going fast, and this is a standout you won't want to miss.


