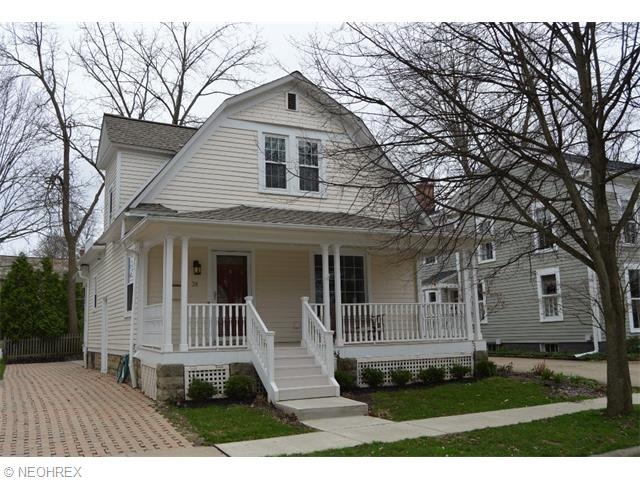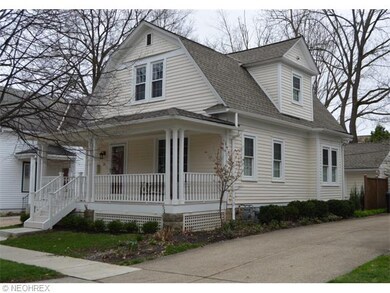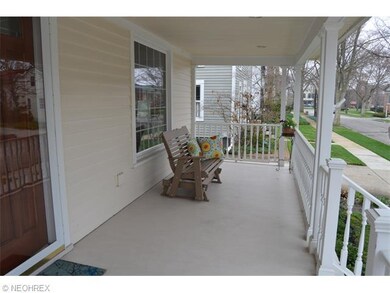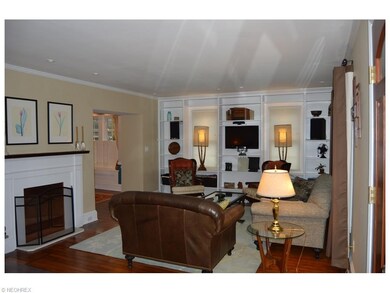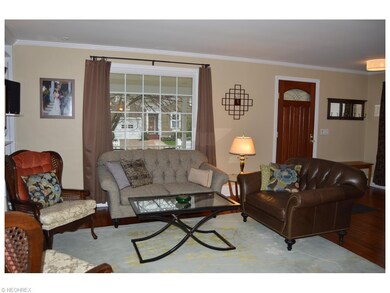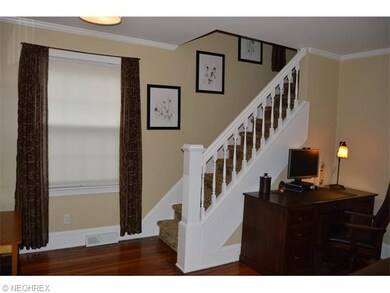
38 Division St Hudson, OH 44236
Highlights
- Colonial Architecture
- 2 Car Detached Garage
- Patio
- Ellsworth Hill Elementary School Rated A-
- Porch
- Forced Air Heating and Cooling System
About This Home
As of October 2017A charming front porch welcomes you to this wonderful two bedroom home nestled in the heart of Hudson. Throughout the summer enjoy the Sunday evening Concerts on the Green, from the comfort of your own front porch! The living room with original hardwood floors is highlighted by a wall of built-in bookshelves and a large picture window. Attention to detail everywhere you look with crown molding and oversized woodwork throughout the first floor. A spacious dining room with unique stenciled walls and window seat, provides a great spot to host your next holiday gathering! Kitchen with white cabinetry has plenty of storage space and newer appliances, 2011. The back door leads you outside to a brick patio with privacy fence! First floor half bath renovated in 2013. The second floor features a master bedroom with a balcony. Great place to enjoy your morning coffee. A second bedroom and full bath complete the second floor. Home is air conditioned. Meticulously landscaped yard. 2-car detached garage. New windows 2010, roof & gutters 2010, H2O tank 2014. Built-in speakers dining room, kitchen and basement. Brick driveway 2014. A great opportunity to call the village your home!
Last Agent to Sell the Property
Patty Hahn
Deleted Agent License #2002009316 Listed on: 04/17/2015
Last Buyer's Agent
Kurt Kimmerle
Deleted Agent License #2008001987
Home Details
Home Type
- Single Family
Est. Annual Taxes
- $3,832
Year Built
- Built in 1923
Lot Details
- 3,040 Sq Ft Lot
- Lot Dimensions are 38x80
- North Facing Home
Home Design
- Colonial Architecture
- Asphalt Roof
Interior Spaces
- 1,116 Sq Ft Home
- 2-Story Property
- Basement Fills Entire Space Under The House
Kitchen
- Range
- Dishwasher
Bedrooms and Bathrooms
- 2 Bedrooms
Laundry
- Dryer
- Washer
Parking
- 2 Car Detached Garage
- Garage Door Opener
Outdoor Features
- Patio
- Porch
Utilities
- Forced Air Heating and Cooling System
- Heating System Uses Gas
Community Details
- Village/Hudson Community
Listing and Financial Details
- Assessor Parcel Number 3201117
Ownership History
Purchase Details
Home Financials for this Owner
Home Financials are based on the most recent Mortgage that was taken out on this home.Purchase Details
Purchase Details
Purchase Details
Home Financials for this Owner
Home Financials are based on the most recent Mortgage that was taken out on this home.Purchase Details
Home Financials for this Owner
Home Financials are based on the most recent Mortgage that was taken out on this home.Purchase Details
Home Financials for this Owner
Home Financials are based on the most recent Mortgage that was taken out on this home.Purchase Details
Home Financials for this Owner
Home Financials are based on the most recent Mortgage that was taken out on this home.Purchase Details
Home Financials for this Owner
Home Financials are based on the most recent Mortgage that was taken out on this home.Purchase Details
Home Financials for this Owner
Home Financials are based on the most recent Mortgage that was taken out on this home.Similar Homes in the area
Home Values in the Area
Average Home Value in this Area
Purchase History
| Date | Type | Sale Price | Title Company |
|---|---|---|---|
| Interfamily Deed Transfer | -- | None Available | |
| Interfamily Deed Transfer | -- | None Available | |
| Warranty Deed | $257,000 | None Available | |
| Warranty Deed | $269,900 | Revere Title | |
| Survivorship Deed | $182,500 | Newman Title | |
| Interfamily Deed Transfer | -- | First American Title Ins Co | |
| Quit Claim Deed | -- | Approved Statewide Title Age | |
| Warranty Deed | $149,500 | Approved Statewide Title Age | |
| Deed | $117,000 | -- |
Mortgage History
| Date | Status | Loan Amount | Loan Type |
|---|---|---|---|
| Open | $15,000 | New Conventional | |
| Previous Owner | $215,920 | New Conventional | |
| Previous Owner | $144,000 | New Conventional | |
| Previous Owner | $17,000 | New Conventional | |
| Previous Owner | $131,500 | Purchase Money Mortgage | |
| Previous Owner | $60,000 | Credit Line Revolving | |
| Previous Owner | $77,000 | Balloon |
Property History
| Date | Event | Price | Change | Sq Ft Price |
|---|---|---|---|---|
| 10/20/2017 10/20/17 | Sold | $287,000 | -1.0% | $235 / Sq Ft |
| 09/02/2017 09/02/17 | Pending | -- | -- | -- |
| 07/31/2017 07/31/17 | For Sale | $289,900 | +7.8% | $238 / Sq Ft |
| 06/02/2015 06/02/15 | Sold | $269,000 | -0.3% | $241 / Sq Ft |
| 04/18/2015 04/18/15 | Pending | -- | -- | -- |
| 04/17/2015 04/17/15 | For Sale | $269,900 | -- | $242 / Sq Ft |
Tax History Compared to Growth
Tax History
| Year | Tax Paid | Tax Assessment Tax Assessment Total Assessment is a certain percentage of the fair market value that is determined by local assessors to be the total taxable value of land and additions on the property. | Land | Improvement |
|---|---|---|---|---|
| 2025 | $5,575 | $109,271 | $16,874 | $92,397 |
| 2024 | $5,575 | $109,271 | $16,874 | $92,397 |
| 2023 | $5,575 | $109,271 | $16,874 | $92,397 |
| 2022 | $4,780 | $83,510 | $12,782 | $70,728 |
| 2021 | $4,788 | $83,510 | $12,782 | $70,728 |
| 2020 | $4,704 | $83,510 | $12,780 | $70,730 |
| 2019 | $4,538 | $74,550 | $10,460 | $64,090 |
| 2018 | $4,522 | $74,550 | $10,460 | $64,090 |
| 2017 | $3,702 | $74,550 | $10,460 | $64,090 |
| 2016 | $3,790 | $60,160 | $8,650 | $51,510 |
| 2015 | $3,702 | $60,160 | $8,650 | $51,510 |
| 2014 | $3,713 | $60,160 | $8,650 | $51,510 |
| 2013 | $3,832 | $60,540 | $8,650 | $51,890 |
Agents Affiliated with this Home
-
K
Seller's Agent in 2017
Kurt Kimmerle
Deleted Agent
-

Buyer's Agent in 2017
Patty Hahn
Deleted Agent
(330) 650-0101
Map
Source: MLS Now
MLS Number: 3701364
APN: 32-01117
- 34 Aurora St
- 0 Ravenna St Unit 4477602
- 49 Owen Brown St
- 128 Hudson St
- 190 Aurora St
- 147 Hudson St
- 14 Stokes Ln
- 60 Nantucket Dr
- 195 Ravenna St
- 304 Cutler Ln
- 803 Cutler Ln
- 108 Sunset Dr
- 136 Sunset Dr
- 21 Thirty Acres
- 17 Brandywine Dr
- 6911 Post Ln
- 146 Brandywine Dr
- 47 Colony Dr
- 118 Clairhaven Dr
- 123 W Case Dr
