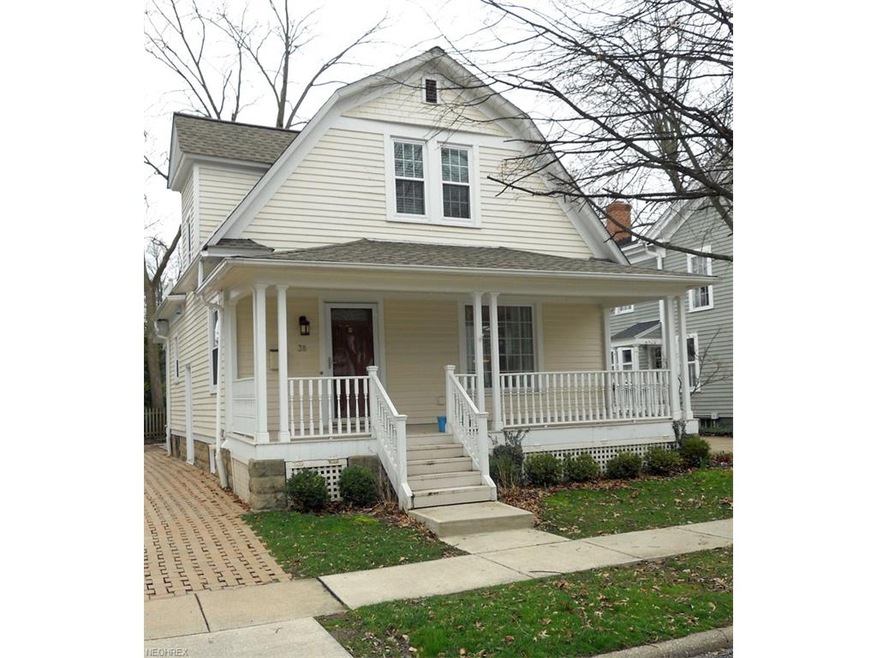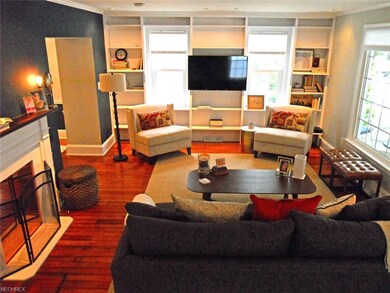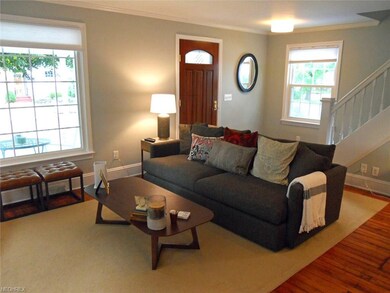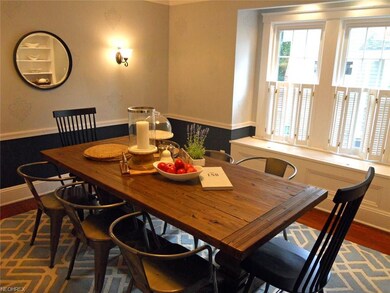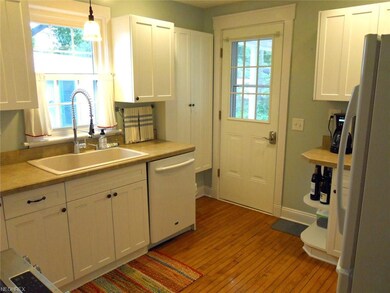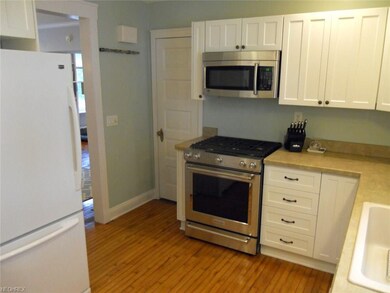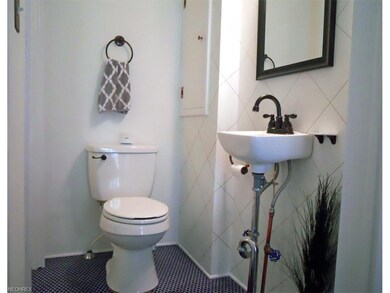
38 Division St Hudson, OH 44236
Highlights
- City View
- Colonial Architecture
- Porch
- Ellsworth Hill Elementary School Rated A-
- 2 Car Detached Garage
- Patio
About This Home
As of October 2017Hudson, Ohio location, location! This charming 2 bdrm colonial built in 1923 is ¾ of block from Hudson’s main Green, the heart of the Old Hudson Village. It’s a short walk to Hudson’s 1st and Main. This home has a charming front porch that will provide you enjoyment during the summer. The living rm w/ original hrdwd flrs features a wall of built-in bookshelves and a lge picture window. Craftsmanship is evident w/ the crown molding and oversized woodwork throughout the 1st flr. A lge dining rm features built-in cabinets, a window seat, and provides a great space to host your next gathering. The kitchen has white cabinetry, plenty of storage space, newer dishwasher and frig in ‘11, new kitchen range & microwave in '17. The back door leads to a cozy back porch and an outside storage rm which is used for gardening. Around the corner is a newer concrete patio '15. The 2nd flr features a mstr bdrm with a balcony. A great space to relax. A 2nd bdrm and full bath complete the 2nd flr. There are built-in speakers in dining rm, kitchen and basement. The yard is meticulously landscaped. There's a newer 2-car detached garage '12. Other updates are; Newer windows ‘10, newer roof & gutters ‘10, 1st flr bath renovated in ‘13, H2O tank ‘14, Brick driveway ‘14, sump pump installed ‘15, new HVAC system '16, and freshly painted interior '17. A rare opportunity to own a move in ready home in the most coveted area in Hudson. 1 year home warranty included.
Last Agent to Sell the Property
Kurt Kimmerle
Deleted Agent License #2008001987 Listed on: 07/31/2017
Last Buyer's Agent
Patty Hahn
Deleted Agent License #2002009316
Home Details
Home Type
- Single Family
Est. Annual Taxes
- $3,703
Year Built
- Built in 1923
Lot Details
- 3,040 Sq Ft Lot
- Lot Dimensions are 38x80
- North Facing Home
Property Views
- City
- Woods
Home Design
- Colonial Architecture
- Flat Roof Shape
- Asphalt Roof
Interior Spaces
- 1,220 Sq Ft Home
- 2-Story Property
Kitchen
- Range
- Microwave
- Dishwasher
Bedrooms and Bathrooms
- 2 Bedrooms
Laundry
- Dryer
- Washer
Unfinished Basement
- Basement Fills Entire Space Under The House
- Sump Pump
Parking
- 2 Car Detached Garage
- Garage Door Opener
Outdoor Features
- Patio
- Porch
Utilities
- Forced Air Heating and Cooling System
- Heating System Uses Gas
Listing and Financial Details
- Assessor Parcel Number 3201117
Community Details
Recreation
- Park
Additional Features
- Village/Hudson Community
- Shops
Ownership History
Purchase Details
Home Financials for this Owner
Home Financials are based on the most recent Mortgage that was taken out on this home.Purchase Details
Purchase Details
Purchase Details
Home Financials for this Owner
Home Financials are based on the most recent Mortgage that was taken out on this home.Purchase Details
Home Financials for this Owner
Home Financials are based on the most recent Mortgage that was taken out on this home.Purchase Details
Home Financials for this Owner
Home Financials are based on the most recent Mortgage that was taken out on this home.Purchase Details
Home Financials for this Owner
Home Financials are based on the most recent Mortgage that was taken out on this home.Purchase Details
Home Financials for this Owner
Home Financials are based on the most recent Mortgage that was taken out on this home.Purchase Details
Home Financials for this Owner
Home Financials are based on the most recent Mortgage that was taken out on this home.Similar Homes in the area
Home Values in the Area
Average Home Value in this Area
Purchase History
| Date | Type | Sale Price | Title Company |
|---|---|---|---|
| Interfamily Deed Transfer | -- | None Available | |
| Interfamily Deed Transfer | -- | None Available | |
| Warranty Deed | $257,000 | None Available | |
| Warranty Deed | $269,900 | Revere Title | |
| Survivorship Deed | $182,500 | Newman Title | |
| Interfamily Deed Transfer | -- | First American Title Ins Co | |
| Quit Claim Deed | -- | Approved Statewide Title Age | |
| Warranty Deed | $149,500 | Approved Statewide Title Age | |
| Deed | $117,000 | -- |
Mortgage History
| Date | Status | Loan Amount | Loan Type |
|---|---|---|---|
| Open | $15,000 | New Conventional | |
| Previous Owner | $215,920 | New Conventional | |
| Previous Owner | $144,000 | New Conventional | |
| Previous Owner | $17,000 | New Conventional | |
| Previous Owner | $131,500 | Purchase Money Mortgage | |
| Previous Owner | $60,000 | Credit Line Revolving | |
| Previous Owner | $77,000 | Balloon |
Property History
| Date | Event | Price | Change | Sq Ft Price |
|---|---|---|---|---|
| 10/20/2017 10/20/17 | Sold | $287,000 | -1.0% | $235 / Sq Ft |
| 09/02/2017 09/02/17 | Pending | -- | -- | -- |
| 07/31/2017 07/31/17 | For Sale | $289,900 | +7.8% | $238 / Sq Ft |
| 06/02/2015 06/02/15 | Sold | $269,000 | -0.3% | $241 / Sq Ft |
| 04/18/2015 04/18/15 | Pending | -- | -- | -- |
| 04/17/2015 04/17/15 | For Sale | $269,900 | -- | $242 / Sq Ft |
Tax History Compared to Growth
Tax History
| Year | Tax Paid | Tax Assessment Tax Assessment Total Assessment is a certain percentage of the fair market value that is determined by local assessors to be the total taxable value of land and additions on the property. | Land | Improvement |
|---|---|---|---|---|
| 2025 | $5,575 | $109,271 | $16,874 | $92,397 |
| 2024 | $5,575 | $109,271 | $16,874 | $92,397 |
| 2023 | $5,575 | $109,271 | $16,874 | $92,397 |
| 2022 | $4,780 | $83,510 | $12,782 | $70,728 |
| 2021 | $4,788 | $83,510 | $12,782 | $70,728 |
| 2020 | $4,704 | $83,510 | $12,780 | $70,730 |
| 2019 | $4,538 | $74,550 | $10,460 | $64,090 |
| 2018 | $4,522 | $74,550 | $10,460 | $64,090 |
| 2017 | $3,702 | $74,550 | $10,460 | $64,090 |
| 2016 | $3,790 | $60,160 | $8,650 | $51,510 |
| 2015 | $3,702 | $60,160 | $8,650 | $51,510 |
| 2014 | $3,713 | $60,160 | $8,650 | $51,510 |
| 2013 | $3,832 | $60,540 | $8,650 | $51,890 |
Agents Affiliated with this Home
-
K
Seller's Agent in 2017
Kurt Kimmerle
Deleted Agent
-

Buyer's Agent in 2017
Patty Hahn
Deleted Agent
(330) 650-0101
Map
Source: MLS Now
MLS Number: 3927413
APN: 32-01117
- 34 Aurora St
- 0 Ravenna St Unit 4477602
- 49 Owen Brown St
- 128 Hudson St
- 190 Aurora St
- 147 Hudson St
- 14 Stokes Ln
- 60 Nantucket Dr
- 195 Ravenna St
- 77 Atterbury Blvd Unit 106
- 304 Cutler Ln
- 108 Sunset Dr
- 136 Sunset Dr
- 17 Brandywine Dr
- 6911 Post Ln
- 180 Atterbury Blvd
- 118 Clairhaven Dr
- 30 Wellgate Dr
- 123 W Case Dr
- 238 W Prospect St
