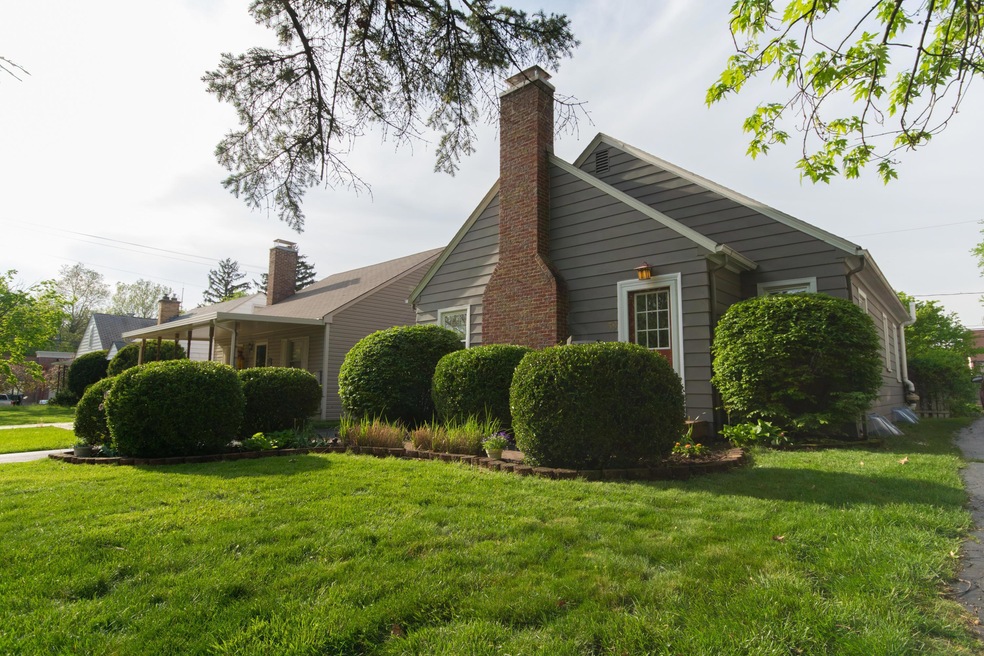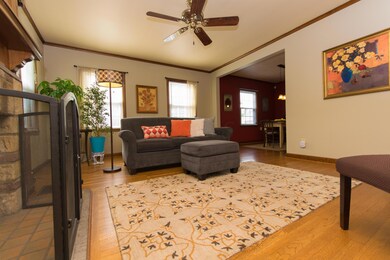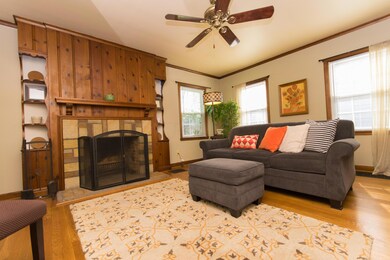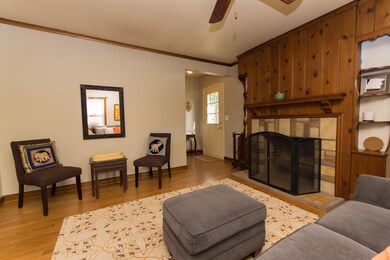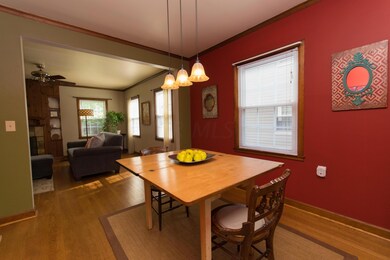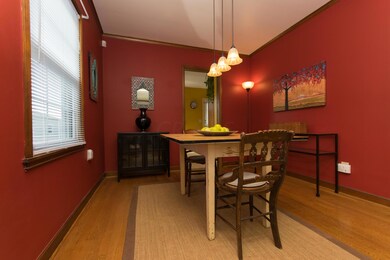
38 E Royal Forest Blvd Columbus, OH 43214
Clintonville NeighborhoodHighlights
- Cape Cod Architecture
- Loft
- Fenced Yard
- Main Floor Primary Bedroom
- Sun or Florida Room
- 5-minute walk to Beechwold Park
About This Home
As of September 2022Adorable Clintonville cape cod. Beautifully maintained with Original integrity throughout. Open floor plan. Wood floors throughout. 3 Bedrooms (2nd floor is a newly designed bedroom loft with skylight), Updated full bath and sun/3-season room off the kitchen. Kitchen has newer gas range, microwave & SS dishwasher. Private finished rooms in basement. New tankless water heater. HVAC was just inspected. Radon system. New landscaping. Walking distance to High Street, Restaurants and Shopping.
Co-Listed By
Antwan Pratt
RE/MAX Main Street License #2013003872
Last Buyer's Agent
Jeffrey Krider
Fathom Realty Ohio
Home Details
Home Type
- Single Family
Est. Annual Taxes
- $3,457
Year Built
- Built in 1941
Lot Details
- 4,792 Sq Ft Lot
- Fenced Yard
Parking
- 1 Car Detached Garage
- On-Street Parking
Home Design
- Cape Cod Architecture
- Block Foundation
- Aluminum Siding
Interior Spaces
- 1,900 Sq Ft Home
- 1.5-Story Property
- Wood Burning Fireplace
- Insulated Windows
- Loft
- Sun or Florida Room
- Screened Porch
- Ceramic Tile Flooring
- Basement
- Recreation or Family Area in Basement
- Laundry on lower level
Kitchen
- Gas Range
- Microwave
- Dishwasher
Bedrooms and Bathrooms
- 3 Bedrooms | 2 Main Level Bedrooms
- Primary Bedroom on Main
- 1 Full Bathroom
Utilities
- Forced Air Heating and Cooling System
- Heating System Uses Gas
Listing and Financial Details
- Home warranty included in the sale of the property
- Assessor Parcel Number 010-007607-00
Ownership History
Purchase Details
Home Financials for this Owner
Home Financials are based on the most recent Mortgage that was taken out on this home.Purchase Details
Home Financials for this Owner
Home Financials are based on the most recent Mortgage that was taken out on this home.Purchase Details
Home Financials for this Owner
Home Financials are based on the most recent Mortgage that was taken out on this home.Purchase Details
Home Financials for this Owner
Home Financials are based on the most recent Mortgage that was taken out on this home.Purchase Details
Home Financials for this Owner
Home Financials are based on the most recent Mortgage that was taken out on this home.Purchase Details
Purchase Details
Map
Home Values in the Area
Average Home Value in this Area
Purchase History
| Date | Type | Sale Price | Title Company |
|---|---|---|---|
| Warranty Deed | $329,900 | Great American Title | |
| Warranty Deed | $228,500 | Northwest Title Box | |
| Warranty Deed | $158,000 | None Available | |
| Warranty Deed | $160,000 | Title First | |
| Warranty Deed | $166,500 | Lakeside | |
| Deed | $85,500 | -- | |
| Deed | $48,000 | -- |
Mortgage History
| Date | Status | Loan Amount | Loan Type |
|---|---|---|---|
| Open | $341,776 | VA | |
| Previous Owner | $182,800 | New Conventional | |
| Previous Owner | $96,153 | FHA | |
| Previous Owner | $128,000 | Purchase Money Mortgage | |
| Previous Owner | $166,500 | Purchase Money Mortgage | |
| Previous Owner | $144,000 | Balloon | |
| Previous Owner | $133,900 | Unknown |
Property History
| Date | Event | Price | Change | Sq Ft Price |
|---|---|---|---|---|
| 09/09/2022 09/09/22 | Sold | $329,900 | 0.0% | $178 / Sq Ft |
| 07/30/2022 07/30/22 | For Sale | $329,900 | +44.4% | $178 / Sq Ft |
| 06/02/2017 06/02/17 | Sold | $228,500 | +4.3% | $120 / Sq Ft |
| 05/03/2017 05/03/17 | Pending | -- | -- | -- |
| 05/02/2017 05/02/17 | For Sale | $219,000 | +38.6% | $115 / Sq Ft |
| 12/13/2012 12/13/12 | Sold | $158,000 | -8.1% | $123 / Sq Ft |
| 11/13/2012 11/13/12 | Pending | -- | -- | -- |
| 05/10/2012 05/10/12 | For Sale | $172,000 | -- | $134 / Sq Ft |
Tax History
| Year | Tax Paid | Tax Assessment Tax Assessment Total Assessment is a certain percentage of the fair market value that is determined by local assessors to be the total taxable value of land and additions on the property. | Land | Improvement |
|---|---|---|---|---|
| 2024 | $4,579 | $102,030 | $41,300 | $60,730 |
| 2023 | $4,521 | $102,025 | $41,300 | $60,725 |
| 2022 | $3,988 | $76,900 | $25,030 | $51,870 |
| 2021 | $3,995 | $76,900 | $25,030 | $51,870 |
| 2020 | $4,001 | $76,900 | $25,030 | $51,870 |
| 2019 | $3,676 | $60,590 | $19,250 | $41,340 |
| 2018 | $3,421 | $60,590 | $19,250 | $41,340 |
| 2017 | $3,673 | $60,590 | $19,250 | $41,340 |
| 2016 | $3,457 | $52,190 | $16,100 | $36,090 |
| 2015 | $3,138 | $52,190 | $16,100 | $36,090 |
| 2014 | $3,146 | $52,190 | $16,100 | $36,090 |
| 2013 | $1,478 | $49,700 | $15,330 | $34,370 |
About the Listing Agent

Terri Ann Barnett is the Co-owner and a realtor with RE/MAX Main Street. She began her career in real-estate in 2000 as part of Barnett Realty. In January, 2012, due to her successful sales record, the company was invited to join RE/MAX. Terri’s responsibilities include revenue growth and operations along with nurturing the agency’s client base (buyers and sellers) in Central Ohio. Terri is ranked in the top 5% of all RE/MAX realtors in Ohio. Prior to joining RE/MAX in 2012, Terri was
Terri's Other Listings
Source: Columbus and Central Ohio Regional MLS
MLS Number: 217014129
APN: 010-007607
- 37 Morse Rd
- 166 E Jeffrey Place
- 68 W Beaumont Rd
- 130 W Beaumont Rd
- 263 E Beaumont Rd
- 282 Garden Rd
- 233 Girard Rd
- 392 E Beechwold Blvd
- 324 Garden Rd
- 294 W Rathbone Ave
- 4825 Sharon Ave
- 174 E Dominion Blvd
- 224 Morse Rd
- 157 E Dominion Blvd
- 420 E Beaumont Rd
- 5048 Delawanda Ave
- 243 E Schreyer Place
- 220 E Kanawha Ave
- 325 Starrett Ct
- 62 Rosslyn Ave
