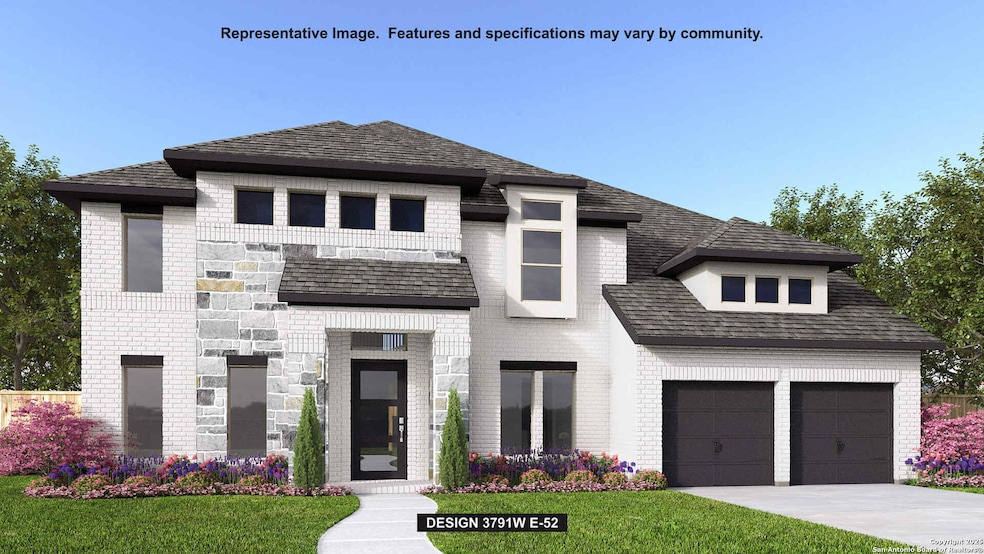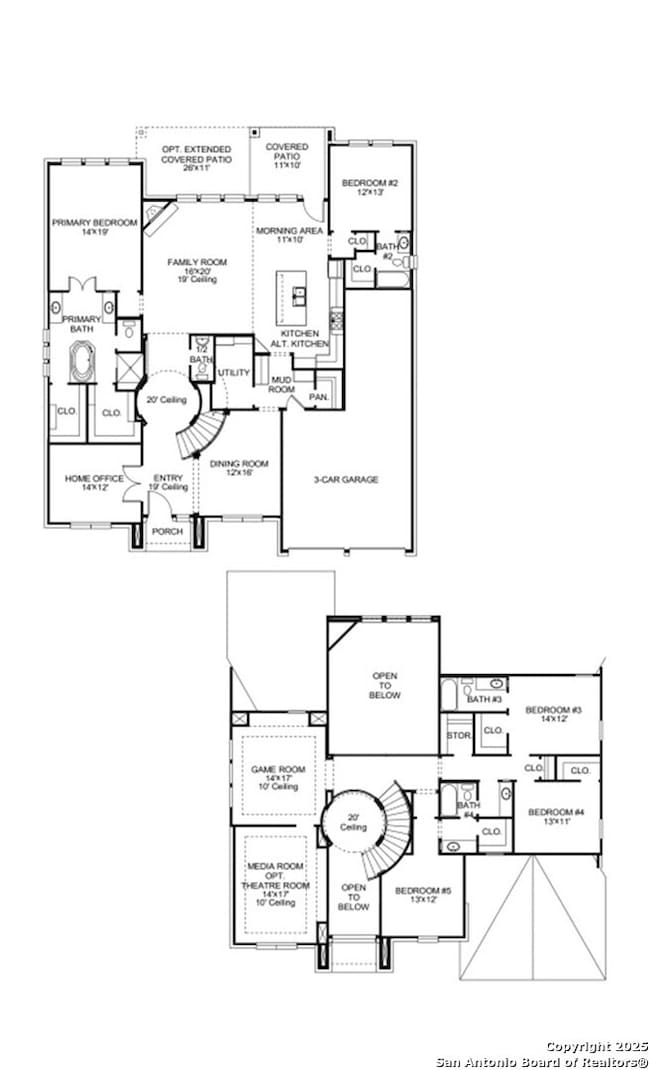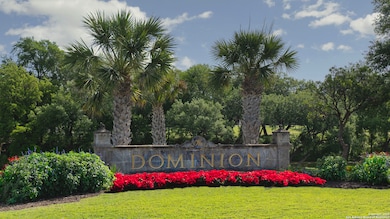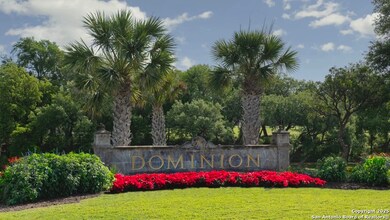38 Enia Cir San Antonio, TX 78257
Estimated payment $8,967/month
Highlights
- Golf Course Community
- New Construction
- Clubhouse
- Leon Springs Elementary School Rated A-
- Mature Trees
- Freestanding Bathtub
About This Home
Curved staircase highlights two-story entry. Hardwood floors throughout living areas. Home office with French doors and formal dining room set at entry. Two-story family room with a decorative beamed ceiling, sliding glass door, and a wood mantel fireplace opens to kitchen and morning area. Kitchen features walk-in pantry and island with built-in seating space. First-floor primary suite with wall of windows. Dual vanities, freestanding tub, separate glass-enclosed shower and two walk-in closets in primary bath. First-floor guest suite offers private bath. A game room, media room and three secondary bedrooms are upstairs. Extended covered backyard patio. Three-car garage.
Listing Agent
Lee Jones
Perry Homes Realty, LLC Listed on: 11/19/2025
Home Details
Home Type
- Single Family
Year Built
- Built in 2025 | New Construction
Lot Details
- 7,667 Sq Ft Lot
- Partially Fenced Property
- Sprinkler System
- Mature Trees
HOA Fees
- $295 Monthly HOA Fees
Home Design
- Brick Exterior Construction
- Slab Foundation
- Composition Roof
- Roof Vent Fans
- Metal Roof
- Radiant Barrier
- Masonry
Interior Spaces
- 3,791 Sq Ft Home
- Property has 2 Levels
- Ceiling Fan
- Fireplace With Gas Starter
- Double Pane Windows
- Low Emissivity Windows
- Family Room with Fireplace
- Combination Dining and Living Room
- Game Room
- 12 Inch+ Attic Insulation
Kitchen
- Eat-In Kitchen
- Walk-In Pantry
- Built-In Self-Cleaning Oven
- Gas Cooktop
- Stove
- Down Draft Cooktop
- Microwave
- Dishwasher
- Disposal
Flooring
- Wood
- Carpet
- Ceramic Tile
Bedrooms and Bathrooms
- 5 Bedrooms
- Walk-In Closet
- Freestanding Bathtub
Laundry
- Laundry Room
- Laundry on main level
- Washer Hookup
Home Security
- Prewired Security
- Fire and Smoke Detector
Parking
- 3 Car Attached Garage
- Tandem Parking
- Garage Door Opener
Eco-Friendly Details
- ENERGY STAR Qualified Equipment
Outdoor Features
- Covered Patio or Porch
- Rain Gutters
Schools
- Leon Sprg Elementary School
- Rawlinson Middle School
- Clark High School
Utilities
- Central Air
- SEER Rated 16+ Air Conditioning Units
- Heat Pump System
- Programmable Thermostat
- High-Efficiency Water Heater
- Gas Water Heater
- Cable TV Available
Listing and Financial Details
- Legal Lot and Block 9 / 47
- Assessor Parcel Number 000000000001
Community Details
Overview
- $300 HOA Transfer Fee
- Dominion HOA
- Built by Perry Homes
- The Dominion Subdivision
- Mandatory home owners association
Recreation
- Golf Course Community
- Tennis Courts
- Sport Court
- Community Pool
- Park
- Trails
Additional Features
- Clubhouse
- Controlled Access
Map
Home Values in the Area
Average Home Value in this Area
Property History
| Date | Event | Price | List to Sale | Price per Sq Ft |
|---|---|---|---|---|
| 11/20/2025 11/20/25 | Price Changed | $1,382,900 | +0.2% | $365 / Sq Ft |
| 11/19/2025 11/19/25 | For Sale | $1,379,900 | -- | $364 / Sq Ft |
Source: San Antonio Board of REALTORS®
MLS Number: 1923949
- 7 Saxby Glen
- 16 Liser Glen
- 131 Westcourt Ln
- 7142 Bluff Run
- 6 Regent Arms
- 24711 Faraday
- 6708 Ghia Ln
- 7327 Hovingham
- 23910 W Interstate 10
- 7607 Presidio Creek
- 25914 Mission Bluff
- 21626 Stonewall Pkwy
- 25623 Lost Creek Way
- 23931 Calico Chase
- 6974 Oak Dr
- 211 Aster Trail
- 21630 Milsa Dr
- 21543 Sir Walter Ln
- 21506 James Charles
- 21522 Sir Walter Ln



